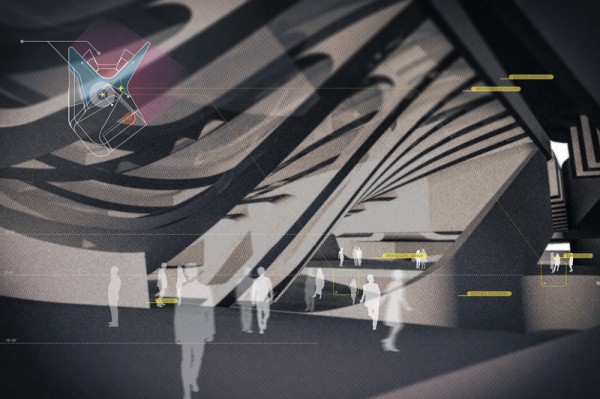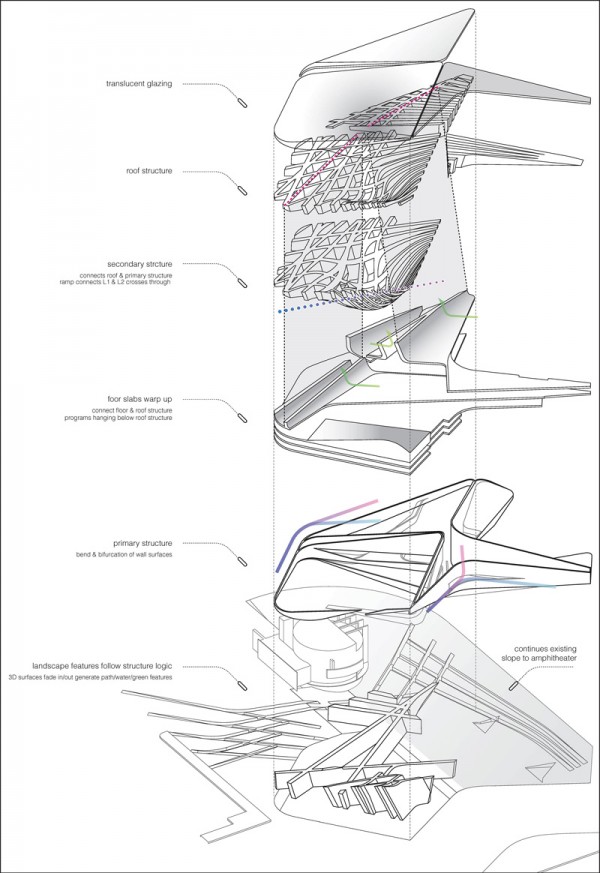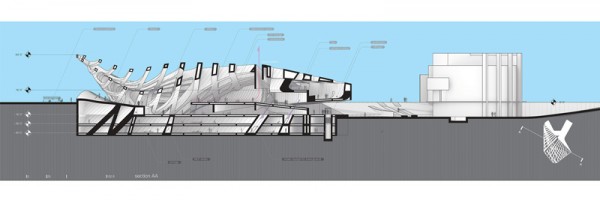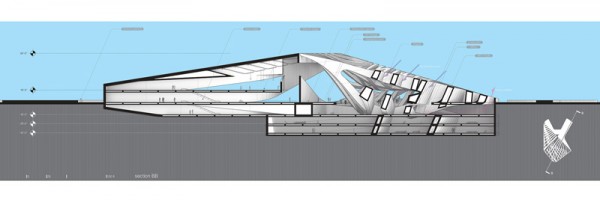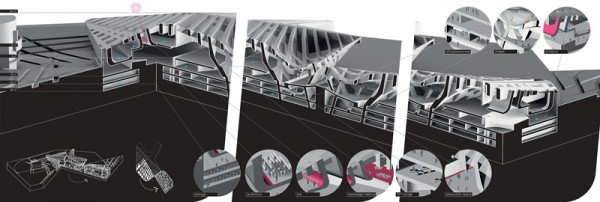Cheng Gong of the Southern California Institute of Architecture in Los Angeles designed this edifice while keeping in mind the values preserved in the churches created by Richard Meier, Richard Neutra, and Philip Johnson. As a respect to the existing slope of Meier’s church, the site design extends beyond the landscape and benefits it as the seating area of an “amphitheatre church”; the entrance is also shaped following the slope direction, as visitors are intended to be received at a lower level. As a response to the “drive-in” program of Neutra’s church as well as to preserve this California moto culture, drive-in parking lots are kept at the same location. Comparing to Johnson’s crystal mega church, which stands out isolated from the site, this church chooses a low-profile gesture with the same height of Meier’s building, producing an alternative standpoint with stronger communication with the surroundings.
Through growing, bending, bifurcating, twisting, fading and looping surfaces, a continuous geometrical and concept is conceived and at the same time, programs are consistently arranged; massing is naturally defined with the performance of inside/outside surfaces; customized program as the chapel underneath the double hollow roof surface not only stimulate another public space but also provides a unique view from different angles; back stage is centrally oriented in order to provide an efficient staff area connecting two stages of drive-in and amphi-church.
The application of structural technique could be weighed as the feedback of the building scale. The mega, columnless public space is created through the subdivision of roof surface. Variations of “cutting” techniques (sloping, radio, vertical, horizontal, etc.) that were abstracted from the massing mean curves are applied on massing and surfaces. Spaces are consistently subdivided, following the mega vertical structure whose structural performance is embedded in the design.

