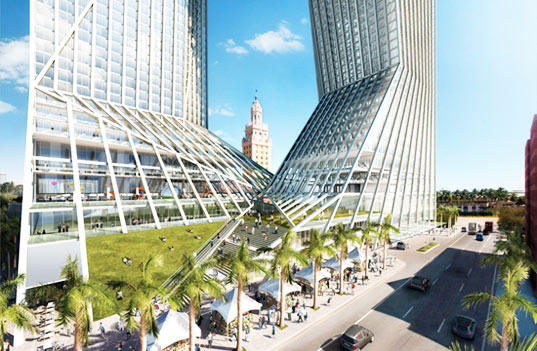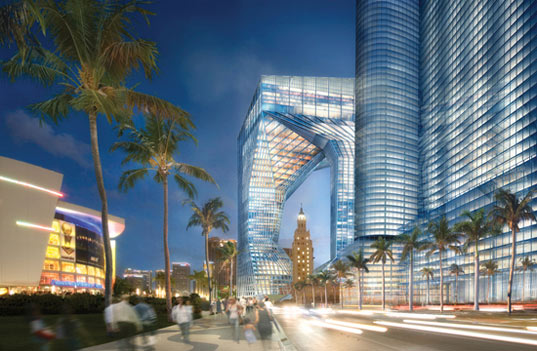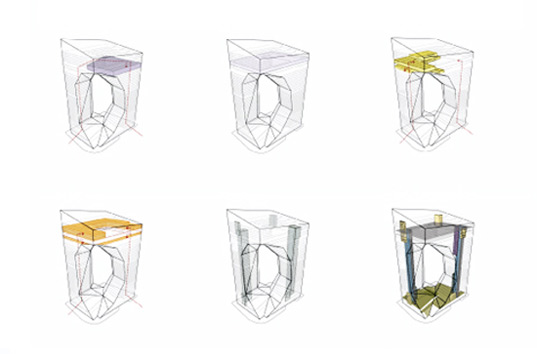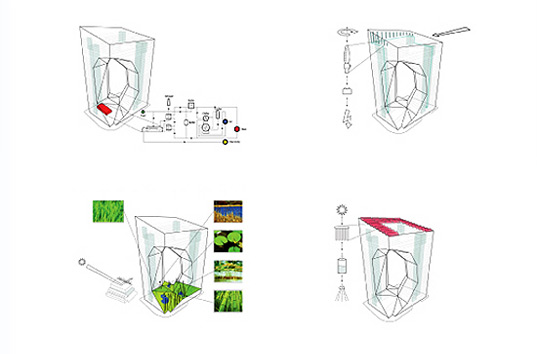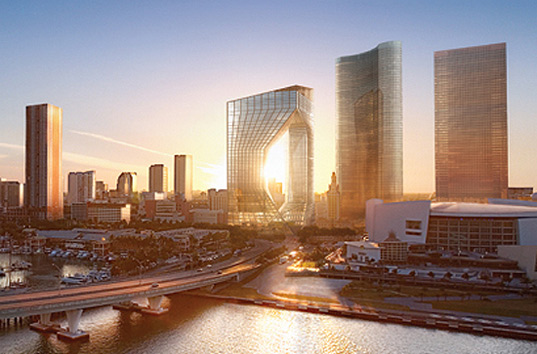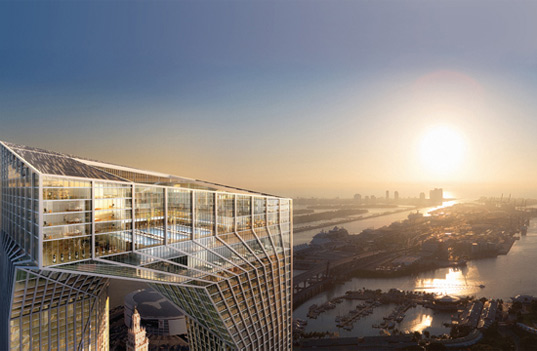The dramatic design set forth for Campus Center in Miami designed by Oppenheim Architecture is visually daring and bold: yet upon further introspection, inherently elemental and concise in its organization of the complex programmatic mix. The proposed LEED certified structure is conceived of as a portal comprised of a base and a top supported by two towers that allow large exterior public spaces at ground and in sky. The project is to serve as a catalyst-exasperating significant enhancement to the campus experience and image through a local revitalization of the surrounding neighborhood.
The Campus Center is fully integrated with the building and serves as the projects heart and soul. Organized around the 3rd level Quad- the various cultural components (museum, sculpture garden and Theater) of the College are fully engaged from this vantage point. A sloping landscaped plan provides a natural auditorium and opportunity for various cultural activities (spontaneous concerts, and nighttime cinema).
The buildings exterior is a pure expression of structure where veins of steel create an elegant exoskeletal system increasing building efficiency while eliminating the need for massive shear walls aside from the core. The skin of the building is an impact resistant, energy efficient (low E) glass window-wall system that provides ample daylight and the opportunity to appreciate the natural and man-made beauty.
via Inhabitat

