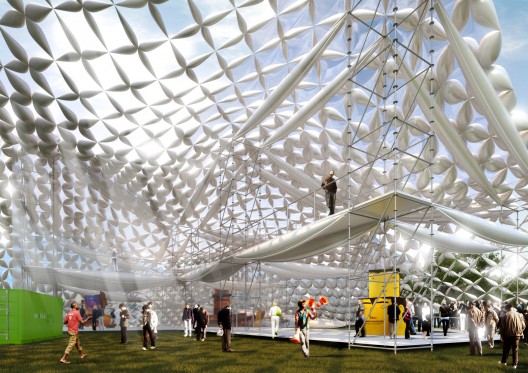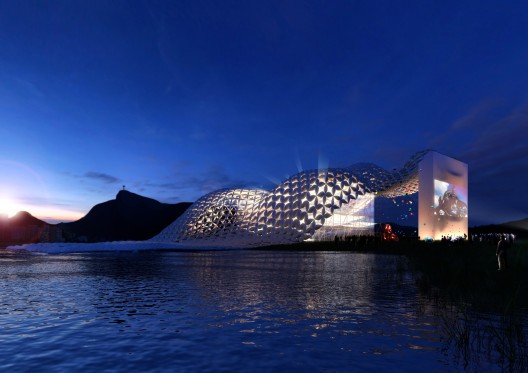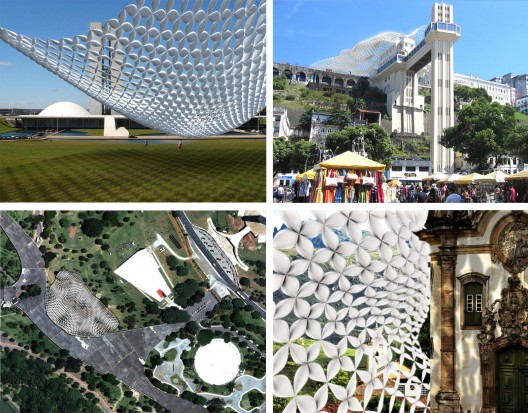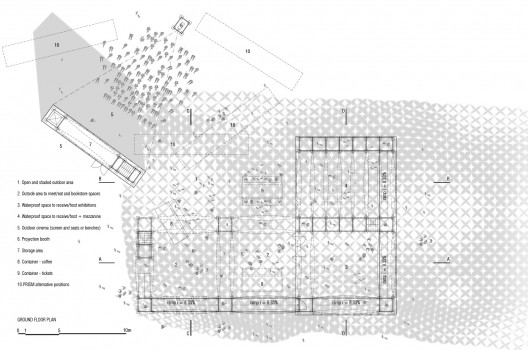Transported by two containers and designed to be installed in five days, which are essential for an ephemeral and itinerant pavilion, the Mobile Cultural Pavilion by Frentes and Pax.arq consists primarily of 3 elements: A set of scaffolding towers, lightweight temporary autonomous structures, which are easily assembled, very stable and adaptable to any kind of terrain. Mounted with different heights up to 10 m, their role is to define interior spaces, structuring floors and ramps as well as securing the cover. Their positions shall be defined according to the chosen installation site. Prism Measuring 15m high, built of scaffolding, consisting of four pavements whose floors are sustained by inflatable beams, it is wrapped in a plastic waterproof canvas, besides being the vertical reference of the intervention, transforming the spaces according to its position, like a large panel, it has the function of sheltering areas of technical collection and general storage, also serving as a film projection screen.
The membrane is inspired on two traditional Brazilian elements that serve to cover and protect, which are the crochet, lace and patchwork quilts, and the hollow elements (“cobogós”), a construction material that is widely used on the facades of Brazilian buildings. The architects conceived the main conceptual feature of this mobile pavilion as a huge inflatable membrane, dramatically shaping the inner and outer spaces through its undulating movements, refusing to settle down and yearning to be mutant. Its primary function is to cover and protect from the weather. Tilted, tumbled, hung, laid, stretched, twirled and languidly spread, during the day this area of ” inflatable fabric ” will shade the space; at night it will become a source of lighting, a huge floating body hovering above the ground.



















