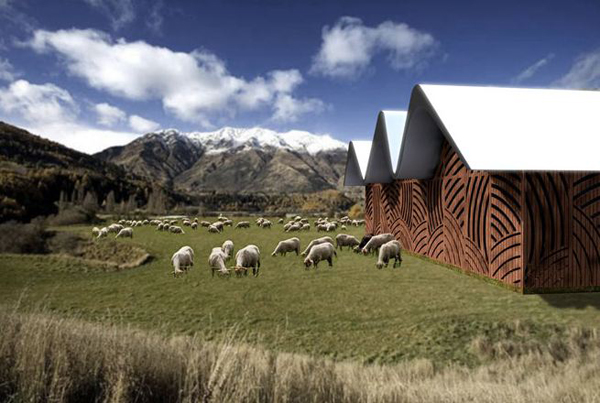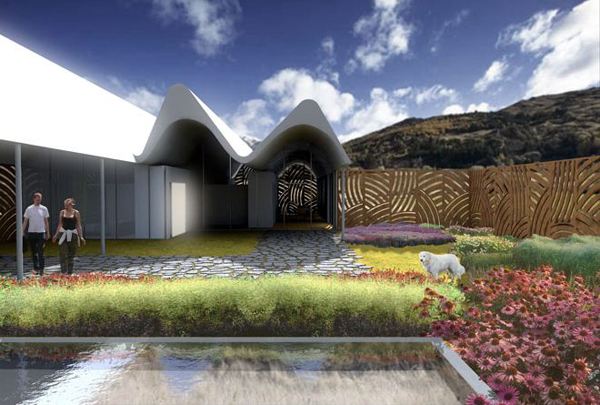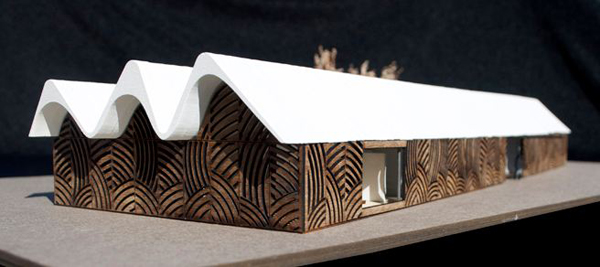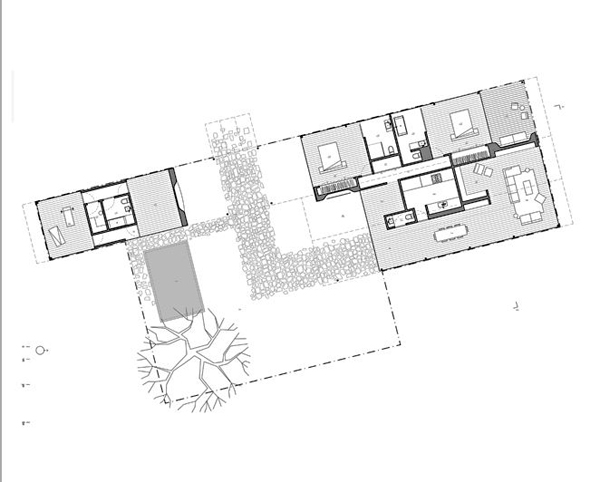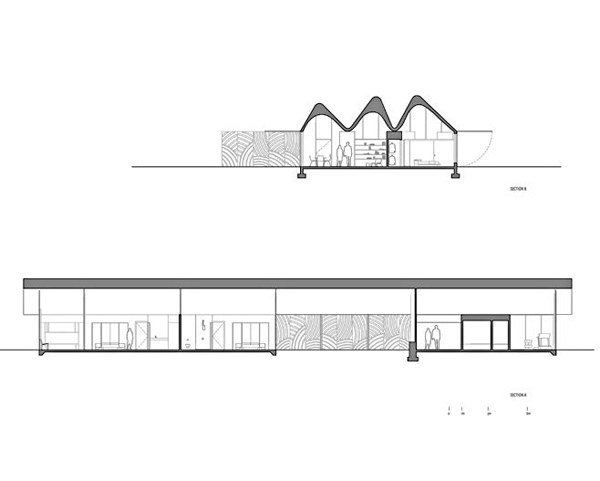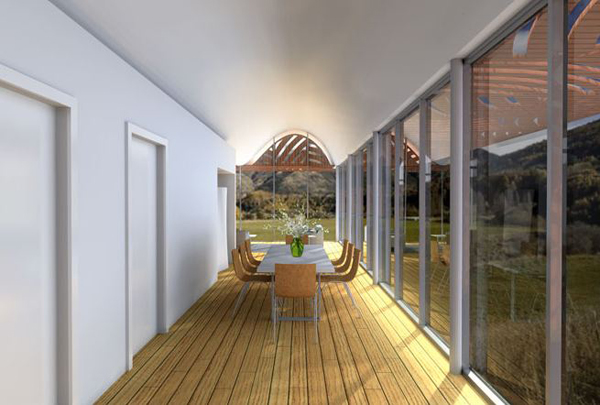Phoenix, Arizona-based Blank Studio’s proposal, ‘House in Shadow,’ takes a contemporary approach to the single-family residence set in the countryside. This home, which is located amid pastoral scenes in the rugged mountains around Phoenix, is designed to optimize passive cooling and ventilation. Through the use of a modified brise-soleil and central walkway, the home is able to provide both solar shading and attractive breezeways. The home, whose contents are divided into two simple blocks, are connected by a large, expansive, and gestural roof. This room, whose profile resembles a wave, spans the entire footprint of the house, encompassing both volumes, as well as the central breezeway, in one fell swoop. The peaks in each of the three arched forms that make up the roof dissipate and soften sunlight as it travels through the space, creating both a natural place for hot air to rise to, as well as a soft glow that contrasts with the often harsh beams of light located just outside the exterior walls. These walls themselves are carved with curved formations that reveal the interior of the building to the outside, as well as let light into the structure.
This project utilizes simple geometries and straightforward architectural gestures to quickly and efficiently accommodate the programmatic elements of a contemporary single family home.

