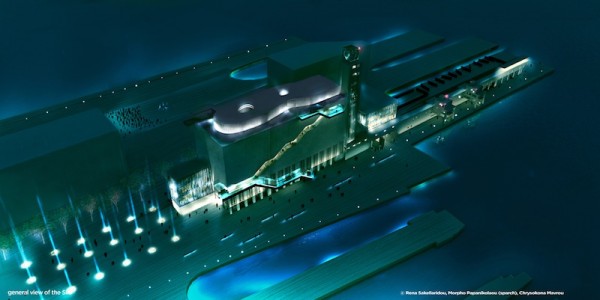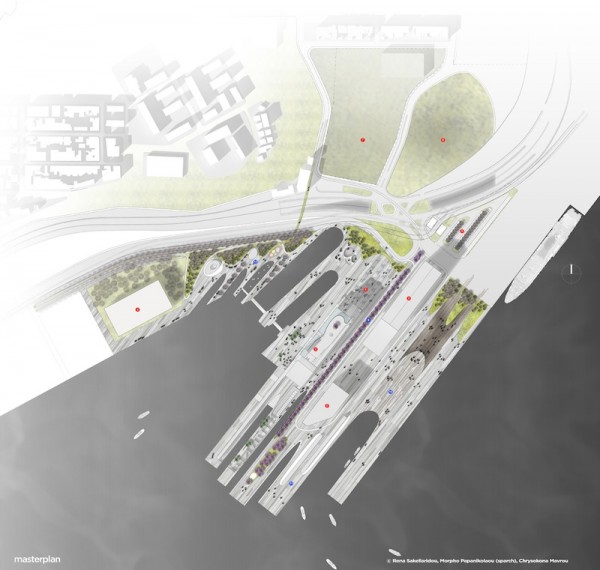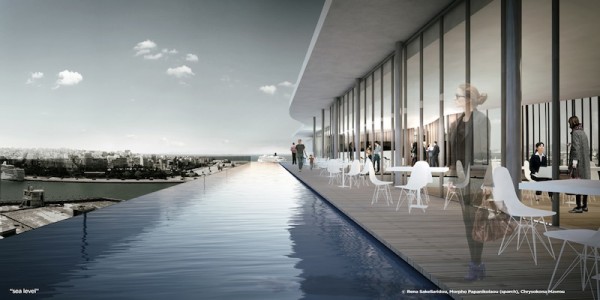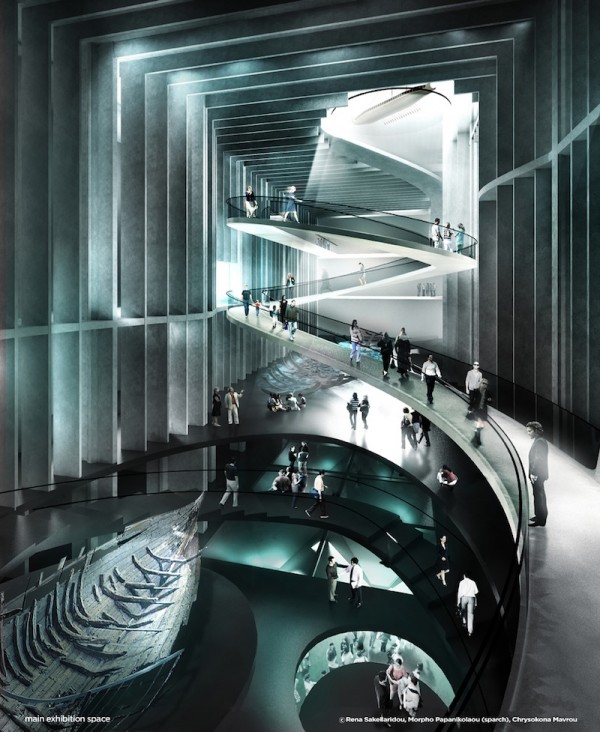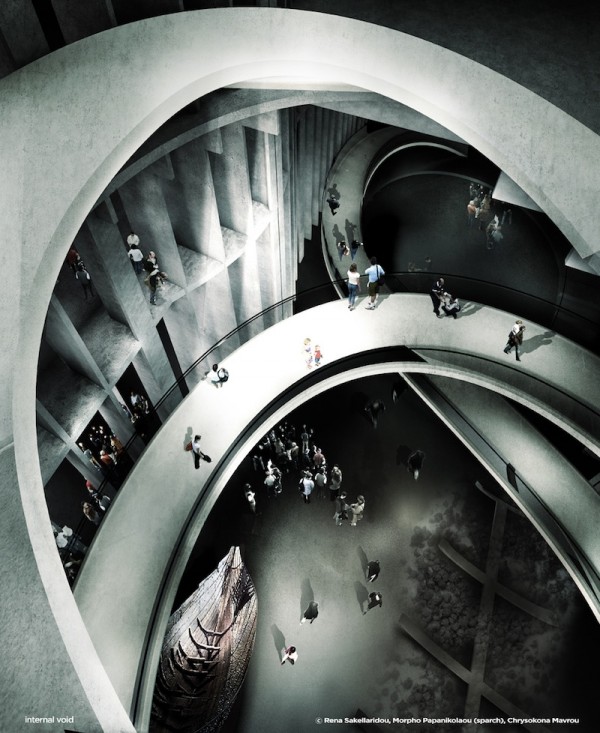sparch Sakellaridou / Papanikolaou Architects won the 4th Prize in the architectural competition for redesigning the existing grain stock house building facilities (SILO) and its surrounding open space into a Museum for Underwater Antiquities in the Piraeus Port Authority (OLP) Coastal Zone including in a transformation with an open public space for outdoor activities, in February 2013.
The concept is of a continuous flow of diving and emerging, from the level of the sea to its depths and back again to knowledge. A continuous flow of people, via escalators sculpted to the body of the SILO, gives rise to the “sea level” placed on top. Visitors rise, enjoy the view of the horizon and enter the mysterious world of the museum in order “to dive to the sea-depths.” A large internal void, sculpted through vertical concrete-ribs in reference to the Antikythira Mechanism, becomes the heart of the museological narrative. A continuous belt of ramps winds around the internal void, bringing visitors deeper to the “bottom of the sea.” Natural light enters from above and winds around the shipping-wrecks along with the flow of people and their shadows.
On top of the building, mirrored in a water surface that disolves to the horizon, emerge the winding forms of the cafe and the restaurant.
For the sea front, a new border between the natural and the artificial is created that multiplies the sea-land interface, based on the strong presence of the existing dry-docks and the notion of interpenetration.
Architectural Design:
sparch SAKELLARIDOU / PAPANIKOLAOU ARCHITECTS
Rena Sakellaridou, Morpho Papanikolaou
Chrysokona Mavrou
Collaborators: Ε. Papaevangelou, N. Tsompikou, E. Korompeli, G. Papanikolaou, F. Smouklis
Students of Architecture: K. Moustakas, P. Tzannetakis
Special Consultans:
Pagonis – Polichronopoulos – Kinatos CO (Civil Engineers Consultants)
J.Papagrigorakis & Associates (Mechanical Engineer Consultant)

