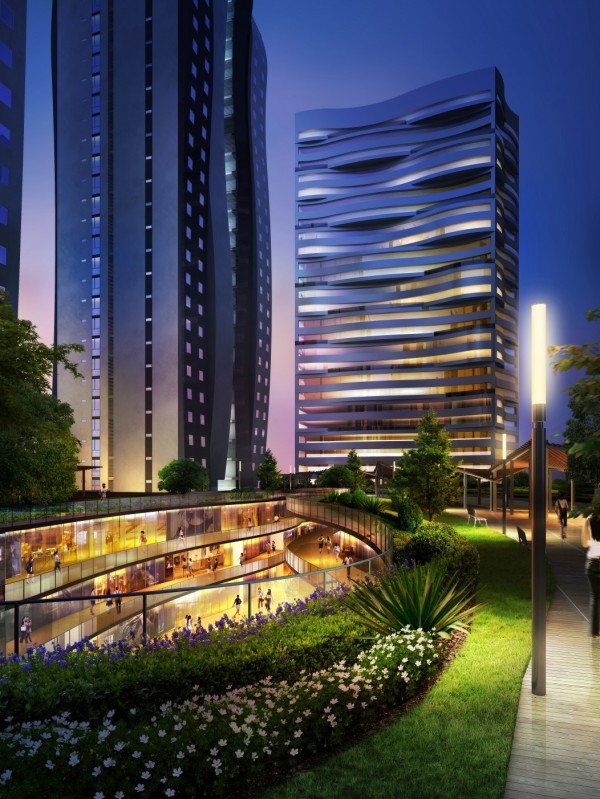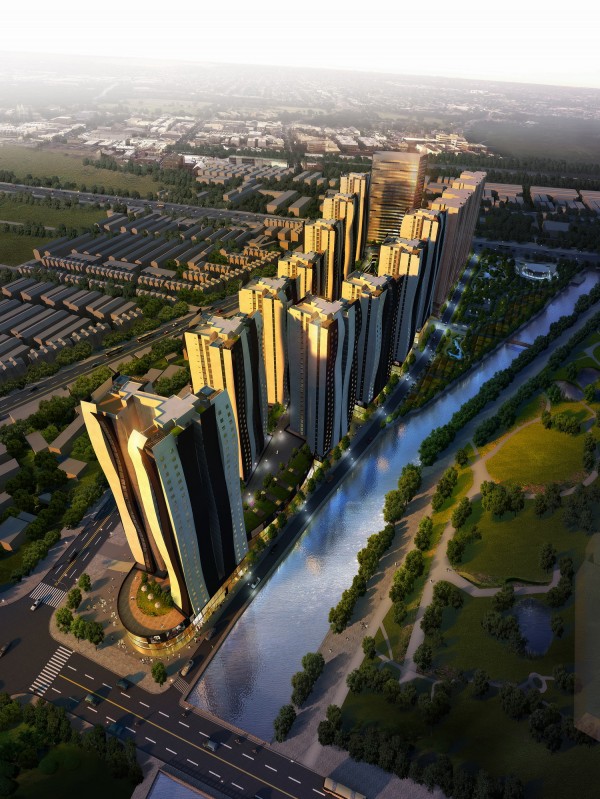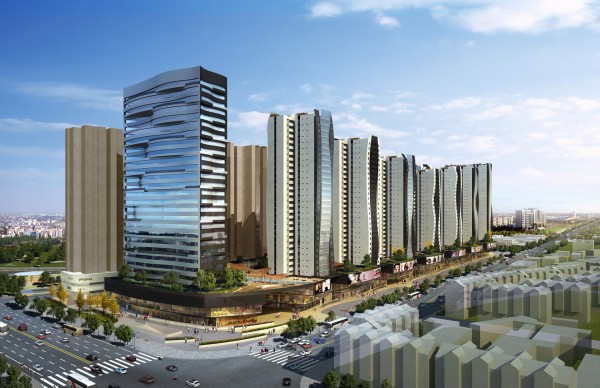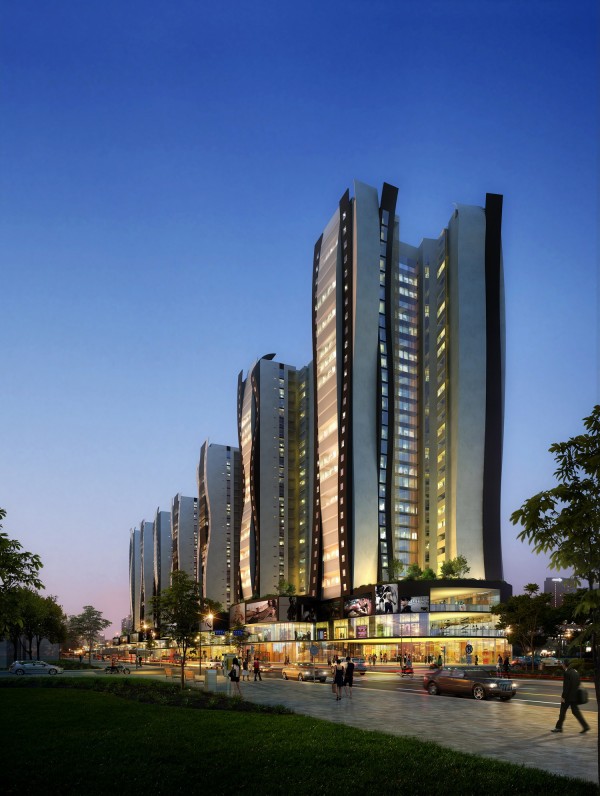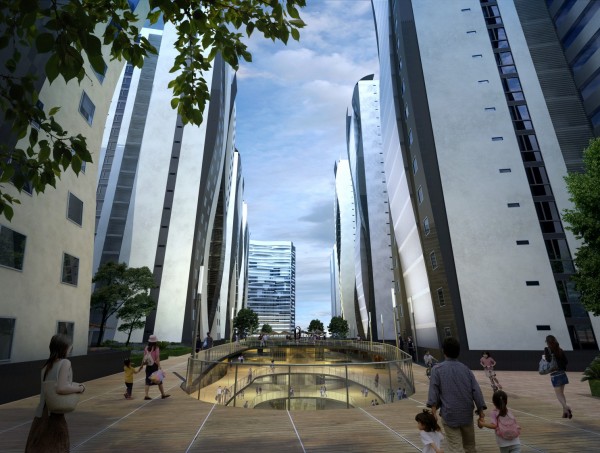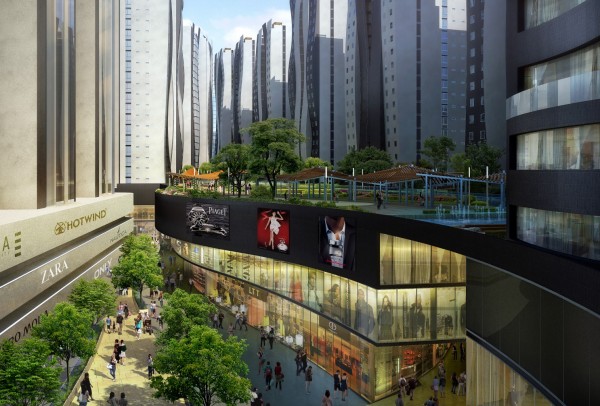The project is located in the city on Jiyuan in Henan province in a plot with a site area of 51.904 m2 in the intersection of the Manghe River and Tiantan street one of the main street of the city. The project will revitalize and transform this central area in a new commercial and residential center in the city.
The project will accommodate a common podium with two floors of retail spaces and one leisure floor with cinemas, restaurants, bowling. The roof of the podium is a public park continuation of the park of ground level developed along the river. From this podium emerge 11 residential towers and one tower with 240 hotel rooms and offices space. Two basements floors of parking serve to the residential and retail spaces. The total built area of the development is 335.181 m2.
Since the first drawing the Green Architecture was in mind to have an environmentally friendly project centered on passive design features that will increase building user comfort and reduce lifecycle energy consumption.
Some of the passive design features are: the common scaling podium in height in order to produce shadows in the street level and showcase; staggered arrangement of the residential buildings in the podium in order to maximize natural daylight, ventilation in the apartments, views from within the interior spaces and the sun in the green roof.
Limit buildings to 100 meters in height for regulation encourage to give a dynamic image to the project playing with the height of the residential building between 21 to 27 floors to have an expressive and sculptural composition. The façade of residential building is a composition of vertical waves in contraposition of the horizontal waves in the office-hotel tower that close podium in the west.
Landscaped roof park in the podium is fluid and porous with an open well lights that allow to bring inside of the podium the light and the natural ventilation creating a public open spaces. This wells light could close in the severe winter. This park contain plazas, fountains, gardens, relax spaces and play ground areas.
In the construction prefabricated systems will be used for the structure, facade and partitions that will allow a considerable reduction of construction time and provide construction elements of outstanding quality.
Author: ARQTEL (Lorenzo Barrionuevo)
Client: Quantum Properties LTD
Project Type: Mixed- Use

