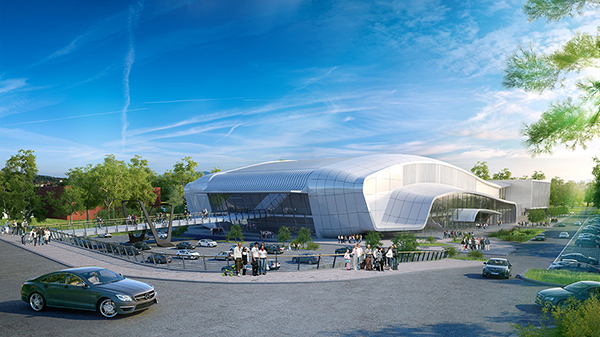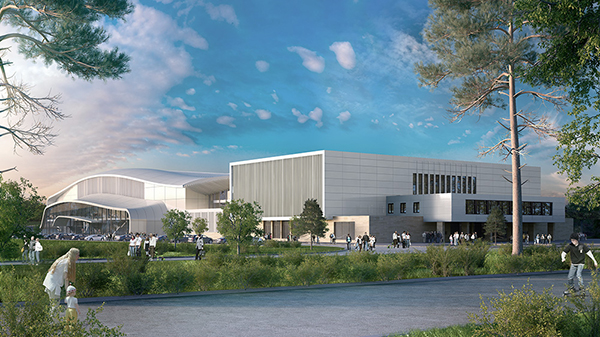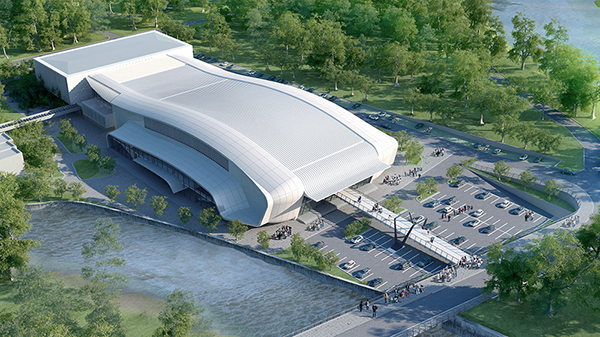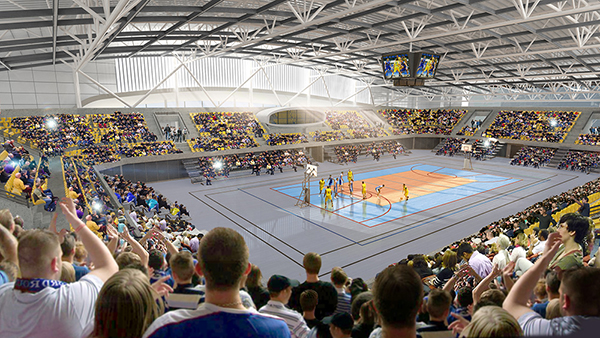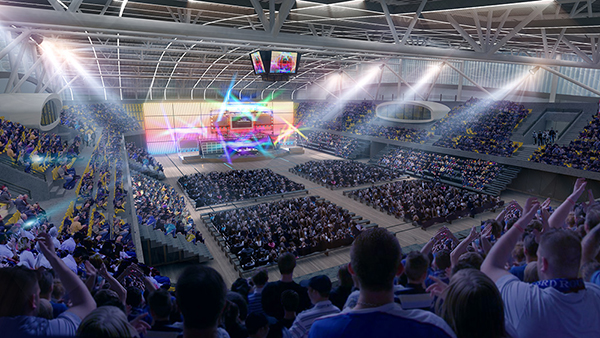Sport complex “Diana” is located in vast urban park in the heart of city of Yambol. The project is reconstruction of existing sport hall with capacity of 800 spectators and extension with new multifunctional sport hall with capacity of 3500 spectators. The aim of the project is not only to add bigger sport hall, but to transform the building in multifunctional sport complex for sport and cultural events. Thus the complex will be significant and vibrant part of urban fabric.
The main architectural approach of the building`s design is to provide a comprehensive sustainable architectural concept for the sport complex and the public space around it.
NEW MULTIFUNCTIONAL HALL
The heart of the complex will be new bigger hall with multifunctional sport field with four sided spectators seats. The hall will be used for sport events, cultural events and concerts. The hall interior is dominated by rough reinforced concrete spectator platforms and the fluid lines of the roof. The hall space is not divide from the foyers and thus made it more vast and dynamic. The fluid forms of the “building skin” follows the functional requirements for height and space.
EXISTING HALL RECONSTRUCTION
The orthogonal volumes of the existing hall will be reconstructed as a contrast of the bio forms of the new addition. The two parts (new and existing) will be cladded with same aluminium composite panels with light “hameleon” color. The existing hall will be used for training purposes.
SURROUNDING PUBLIC SPACE
The complex is naturally flow in the park environment. It serves as border /entrance to the park from the adjacent boulevard where the new hall is faced. There is a pedestrian bridge from the boulevard to the hall which is suspended above the parking.
Architect: StudioATM

