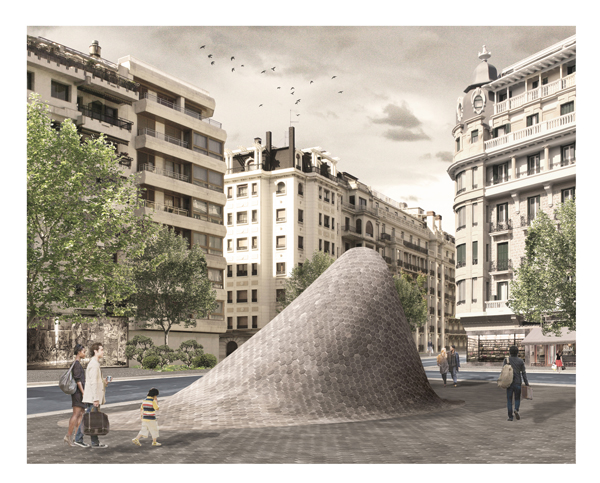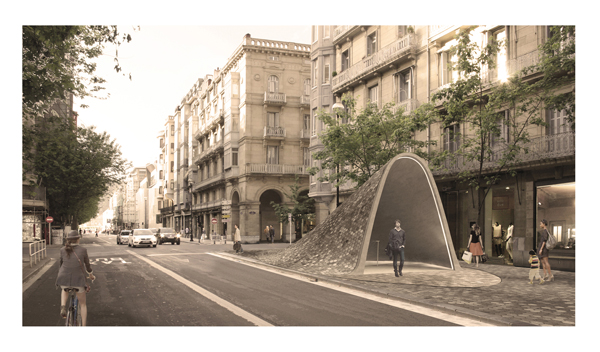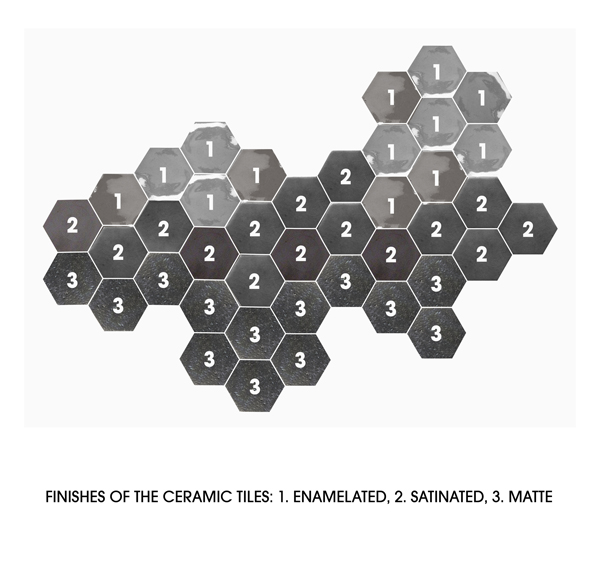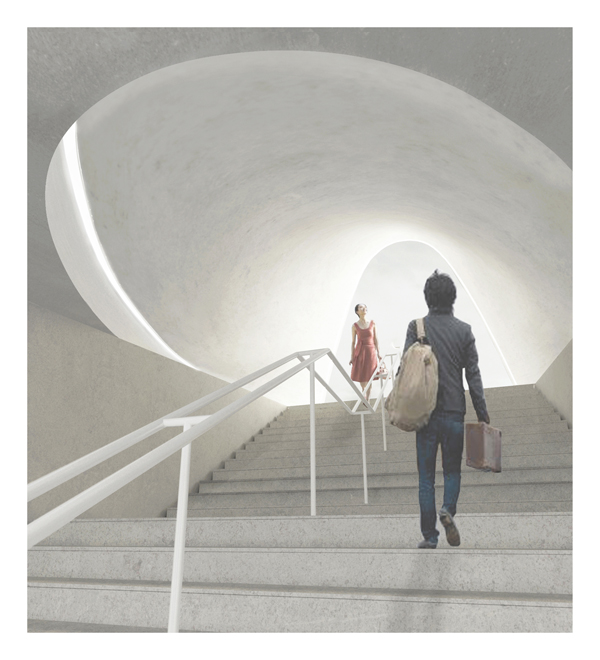‘Eleva’, the proposal for the entrances to the new underground of San Sebastian, is based on the idea of the manipulation of the terrain. As the tubes of the metro network are generated by excavating and perforating the ground, the access is created by cutting the pavement in correspondence to the superfitial world.
The concept is to recognize the place to penetrate and – as the Pink Panther would do – cut the surface and elevate it to obtain an access to the subterranean world. Finally the area of intervention is delimited and pointed out by a change of material. As a result the object in sinuos curves emphasizes its strong sculptural character demanding its protagonism in the urban scale. The entrances are conceived as landmarks of the city of San Sebastian, leading the users to recognize them as an inseparable part of the metro and the urban surroundings.
The construction is made of a curved reinforced-concrete shell structure that, due to its catenary shape, provides a minimal thickness ensuring the lightness of the object. Considering the coatings and waterproofing requirements the minimum section is calculated with approximately 12cm. The structure in white concrete is polished on its underside and covered with black hexagonal ceramic tiles on the outer face. These pieces are manufactured in different finishes. While rough textured ones are used for the pavement, the tiles gradually change to satinated and finally enamelated ones. The light softly illuminates the pixelated appearance of the curve and spreads to all directions generating expressive nuances of light.
Architects: BABELstudio. Andrea García Crespo, Michael Schmidt
Location: San Sebastian, Spain
Client: Euskal Trenbide Sarea, Department of Housing, Transport and Public Works of the Basque Government
Images: BABELstudio



















