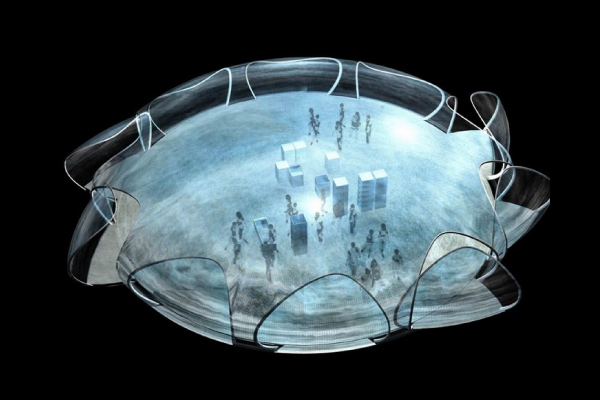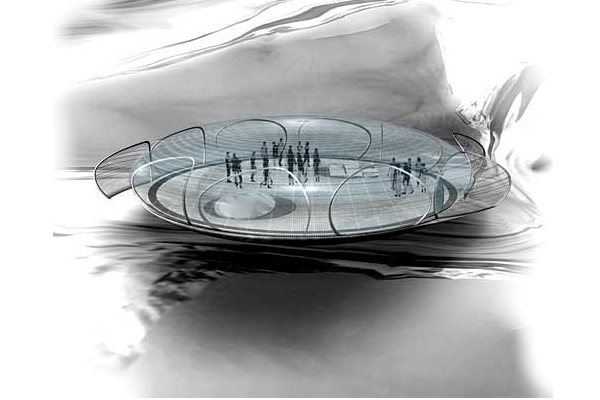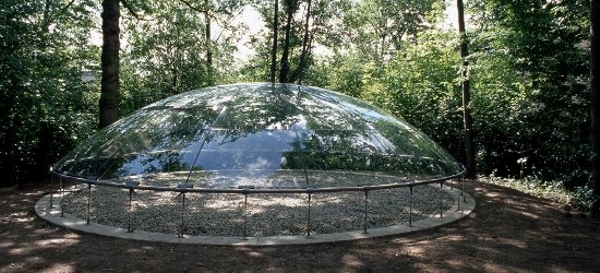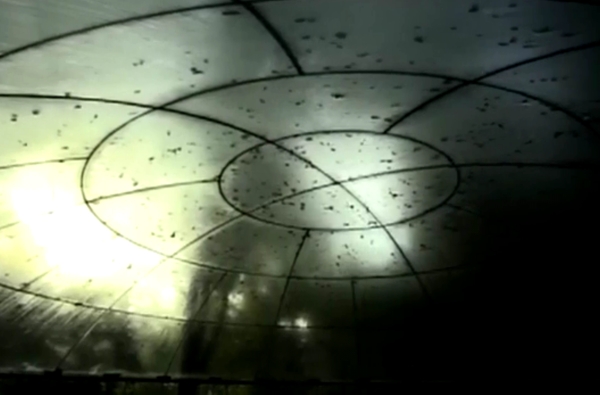The R129 prototype shelter by Werner Sobeck is a radical fusion of building sciences and material sciences to explore the potential of changeable space. The monospace design is intended to exist autonomously from the grid. The skin of the dome is 10 millimeter plastic skin which is self supporting across the entire roof span. An electrochromatic foil integrated into the skin will be able to switch from translucent to opaque in sections or as a whole. Controls can allow daylight in without overheating. An undisrupted series of fenestration allows the building to capture prevailing breezes and occupants to gain entrance from any point.
The interior is an open floor plan with no walls. Rooms are “created” by furniture, cabinets, and appliances that are inserted below floor level and rise when only when needed, thus making a relatively small living space functionally much larger. Heating, cooling, plumbing services and storage is also contained in the floor system. The design is intended to work completely off-grid as an independent, self supporting environment. The research involved in developing the R129 Prototype at the University of Stuttgart’s Institute for Lightweight Structures and Conceptual Design merges the disciplines of architecture and engineering to push the boundaries of thin materials in the building sciences, reducing material requirements while improving building performance.



















