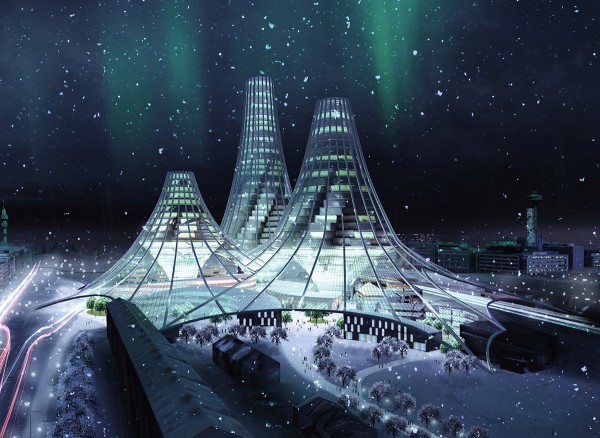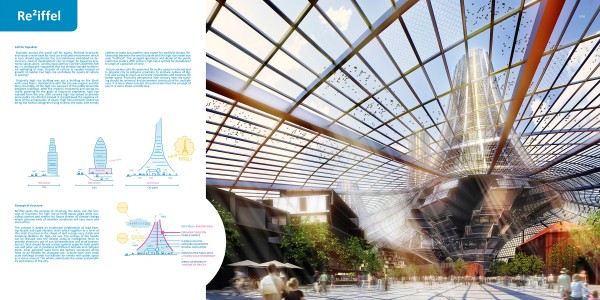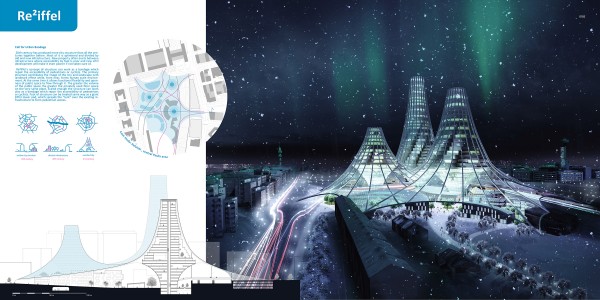Editor’s Choice
2015 Skyscraper Competition
Teemu Holopainen, Tomi Jaskari, Tuomas Vuorinen, Simon Ornberg
Finland
Societies around the world call for equity. Political structures and values create base for land use and build environment which in turn should equilibrate the contradictions embodied to democracy. Goal of development can no longer be based on economic values alone. Continuing growth by numbers (GDP,ROI,FAR etc.) is ecologically impossible and has already started to diminish wellbeing of man. Growth of culture is needed instead of growth of capital. Can high rise contribute for equity of culture in society? Originally high rise building was just a building on the block with more floors. Relationship with the city was organic and the door, the lobby, of the high rise was part of the public street life between buildings. With the modern movement and zoning via traffic planning for the goals of industrial capitalism, high rise isolated from the city. 20th century high rise lacked to provide more public city life but instead it strengthened the negative effects of the privatization of space. High rise architects ended up being like fashion designers trying to dress the body with trendy clothes to make just another sexy model for portfolio shoots. Relationship between the world outside and the high rise inside was only “traffical”. This arrogant ignorance and denial of the public realm has made a 20th century high rise a symbol for decadence/triumph of capitalism of time. Future society calls for openness for public space in internet and in physical city to enhance proximity to produce culture of dignity and caring as much as concrete innovations and business for better world. From this perspective 21th century high rise building should be universal and permanent construction for multiple uses. It is more about concept of construction than the concept of use. It is more about architecture.
Concept
Re²iffel seeks the concept of structure, the body, not the concept of functions, for high rise to fulfill equity goals while providing comfort and shelter for future threats of climate change where extreme ends of whether conditions will vary more and more often. The concept is based on traditional combination of load bearing facade and rigid elevator shaft which together in a form of thin-shell structure in the shape of tent creates very stable and enduring skeleton for high rise use. This kind of primary structure contributes the image of the city and landscape with landmark effect while, from near, forms human scale environment. At the same time it allows functional flexibility and openness of public space to flow through it. The greater the volume of the public space the greater the privately used floor space on the very same place. Scaled enough the structure can work also as a bandage which repair the accessibility of pedestrians or cyclists. Foot of structure can be treated same way as a giant Eiffel tower pad, which spreads the “tent” over the existing infrastructure to form pedestrian access. The surface of the facade can be dressed with the newest ubiquity intelligence finish to provide electricity out of sun (photovoltaics) and wind (piezoelectric). Tent shaped facade creates optimal angle for both zenith sun and polar sun in positions of different latitude and compass point. Inner partition walls form the tertiary structures which need to be flexible for changing use. Ground level with small scale buildings creates facilitations for events with public space as a venue around. The whole contributes the urban sustainability and history of the city.

















