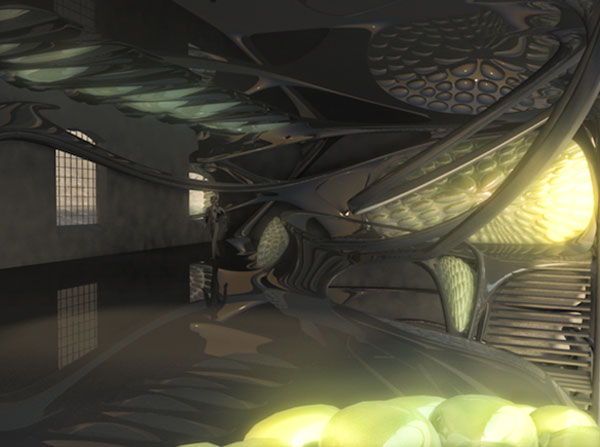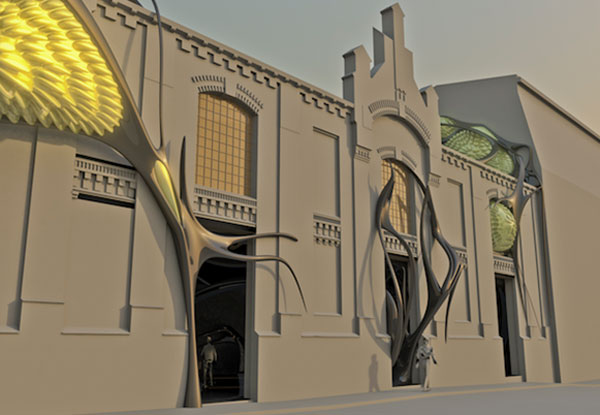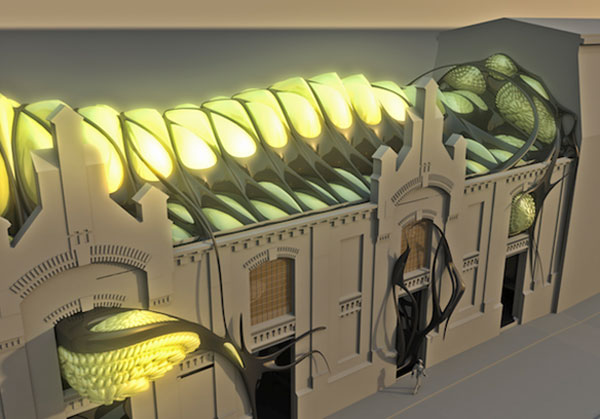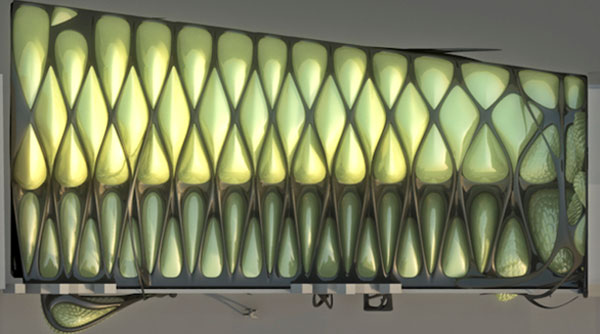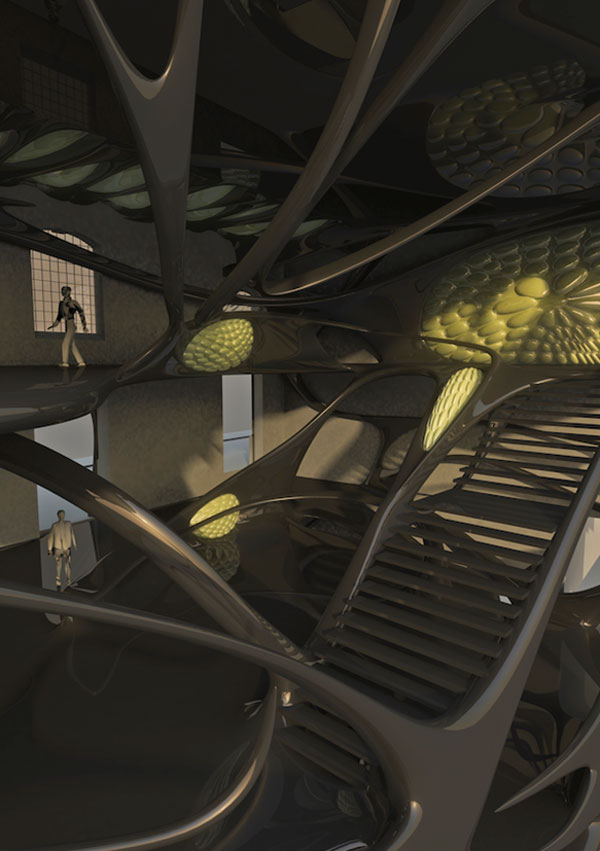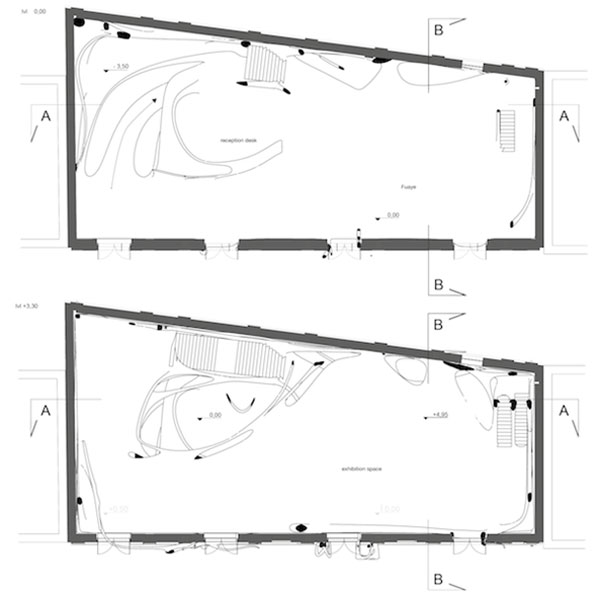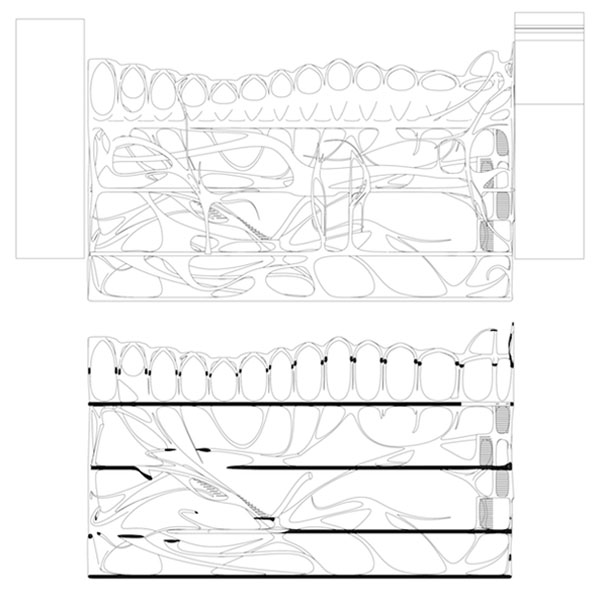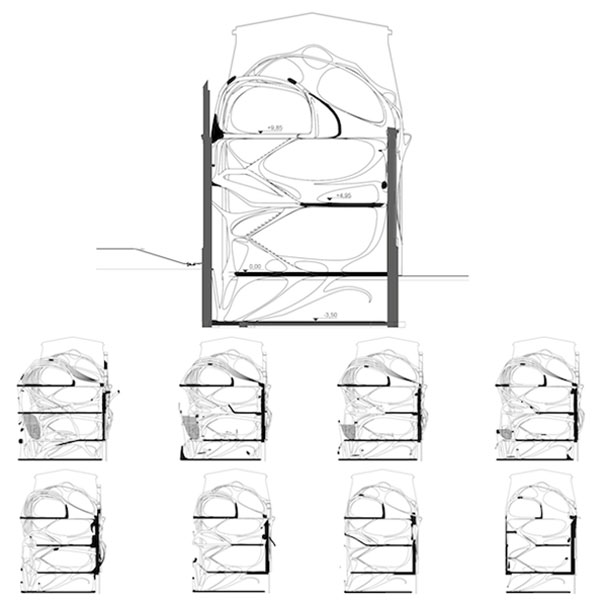This project is a renovation and modernization propsal by Mikolaj Scibisz from the Cracow University of Technology of an Art Nouveau building constructed in 1886 in Cracow, Poland near the city’s main rail station.The building has constantly been transformed over the last century with the installation of elevators in 1913, a wood and steel mezzanine in 1985, and new water and electric infrastructure in 1990. Today the building is in very bad condition and it is primarly used as retail space.
Mikolaj proposal includes an organic free standing structure that would fill the interior of the building. The new structure is formally distinct from the original but it has been designed following the same rules and logics of organization. The composition, proportion, and rhythm derives from the original building to create a modern art gallery with big open areas to accomodate the appropiate contemporary artwork.

