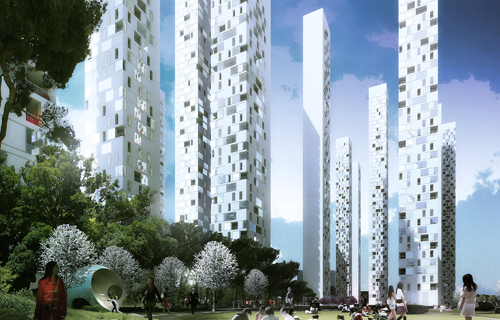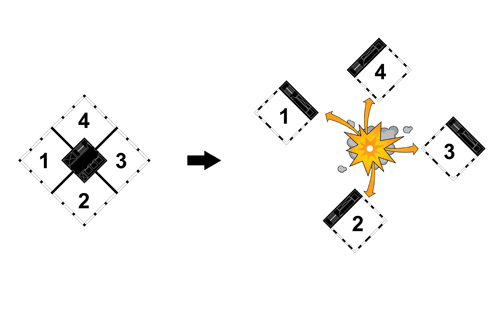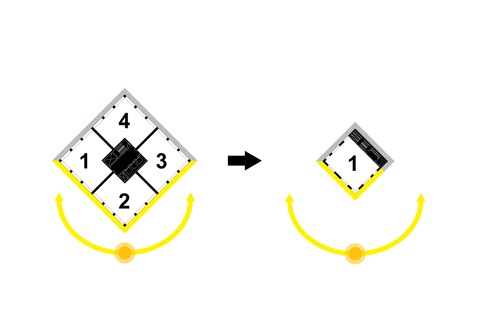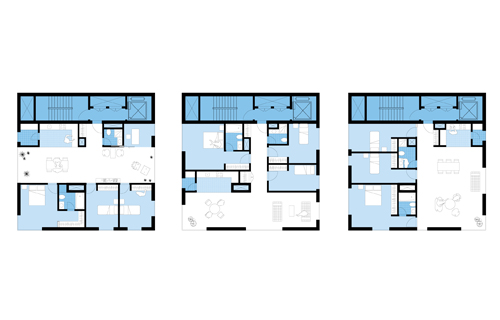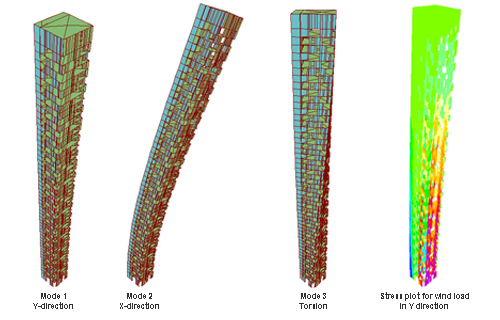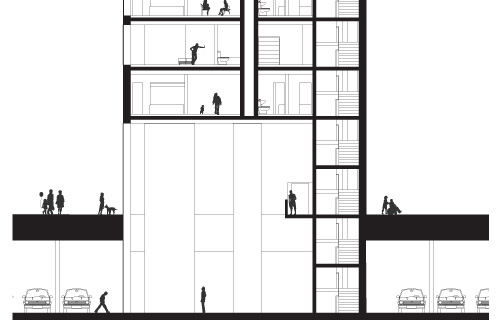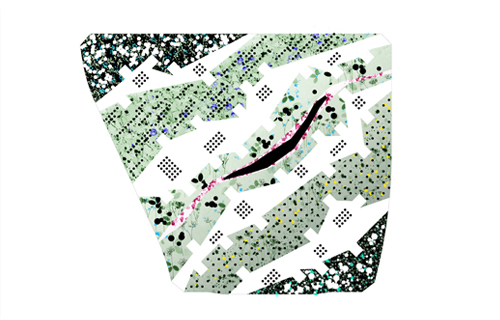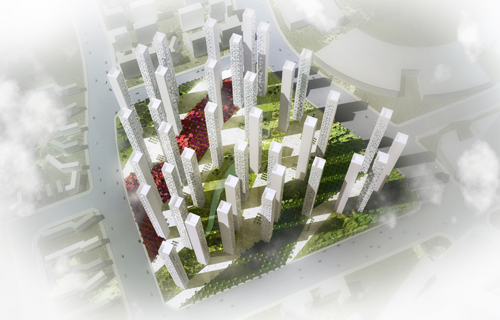Award-winning architectural firm REX designed a residential complex in Songdo Landmark City, Korea in which every apartment offers direct southern exposure, cross-ventilation, and views. However, Korean zoning guidelines and local building practices typically produce towers that fail to provide these three locally-prized amenities. Furthermore, prevailing site strategies carve up the open space such that the result is not the often-advertised “Towers in a Park,” but anemic “Towers in a Yard” instead.
Block A4 challenges conventional Korean development practices to provide the three key amenities within each unit and a true publicly-accessible park at grade. Korean towers typically have four or more units per floor. As a result, many apartments have limited direct light, no southern exposure and poor cross-ventilation. By splitting a single tower with four units per floor into four separate towers with only one unit per floor, the resulting super-slim building type.
The façade is designed to combine flexibility with a consistent image. Depending on the preferences of individual apartment owners, any given façade opening can be finished as a floor-to-ceiling window, an open-air balcony, or—with the use of a specially-designed manually operable window—an interior living space during cold months and a balcony during warm months.
By organizing the landscape at grade into a series of continuous bands, SLC Block A4 presents an alternative site strategy that will provide an open, active, pedestrian-friendly park. All vehicle access and parking is placed below grade, and the towers are sited within the parking grid. At ground level, the towers create a diverse hierarchy of open spaces. The primary pedestrian routes are consolidated into only four hardscape paths, avoiding a patchwork that would, on a site of this size, disperse and diffuse activity and divide up the green space.

