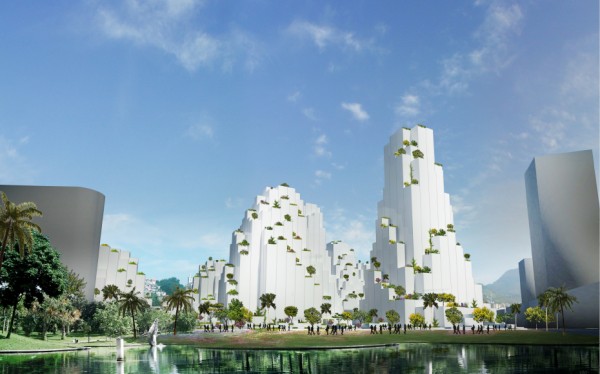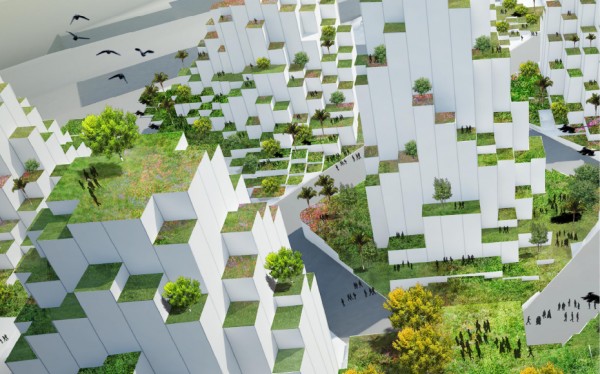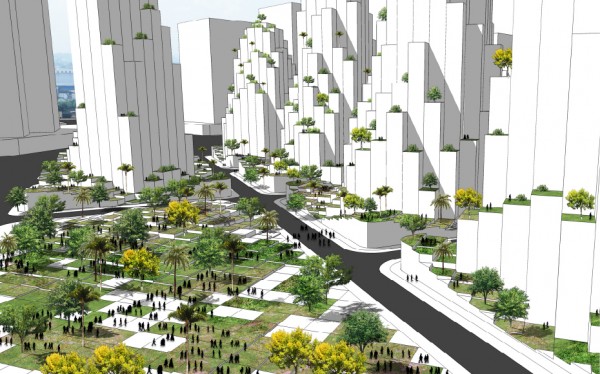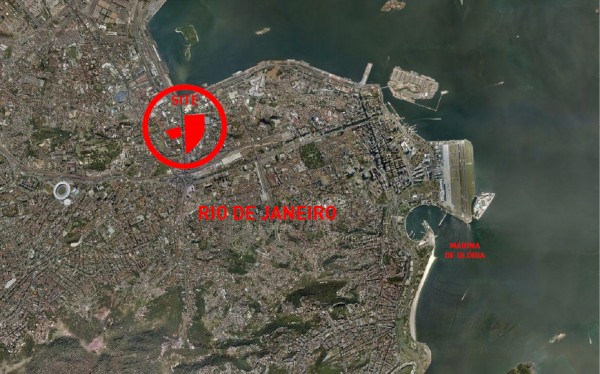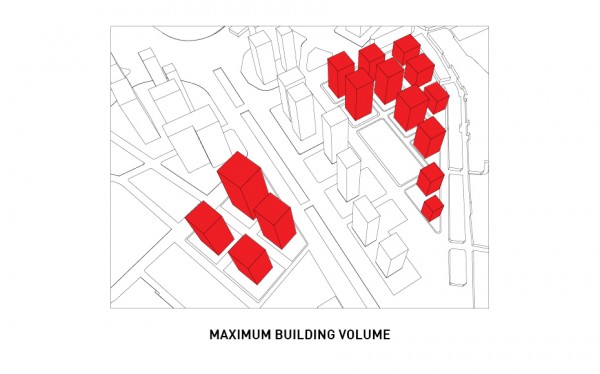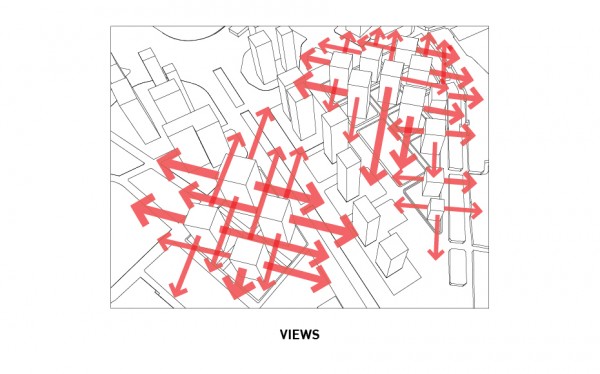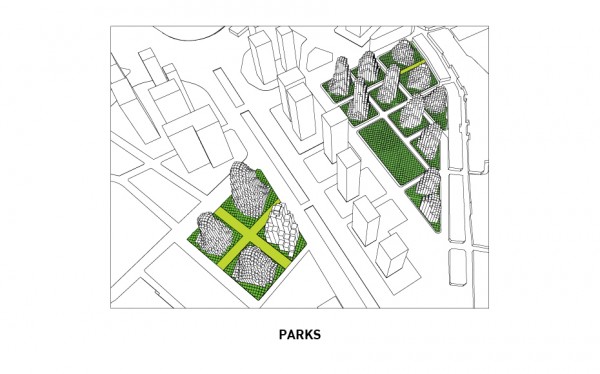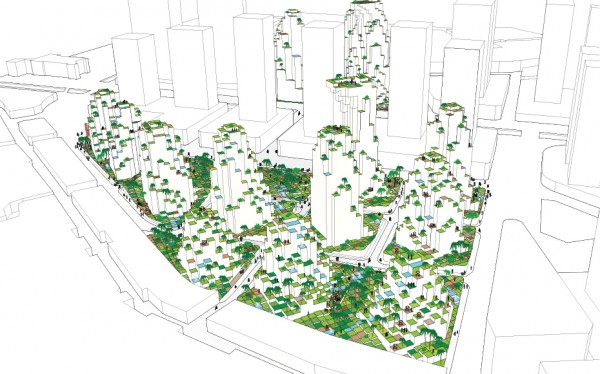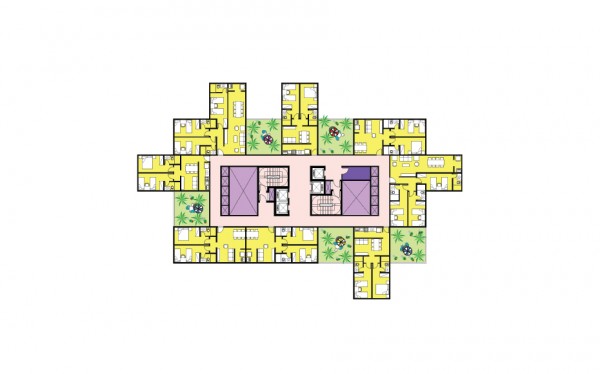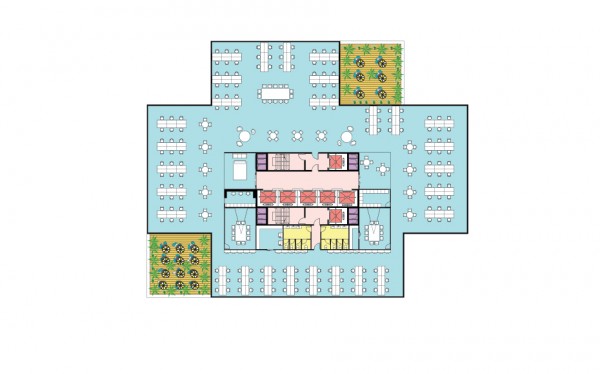The design for Rio de Janeiro’s Olympic Port is a collaboration between JDS architects and NE Arquitetura that seeks to redefine how new neighborhoods are conceived. When looking at the creation of any new neighbourhood we need to identify qualities and clarify what its identity and attractiveness will be both for the city and for its inhabitants. For Porto Olympico the architects wanted to bring a new life to the area by creating a development which is turned inside out. Rather than making a simple series of towers with all the life on the interior, it is a project which is defined by a thousand parks, balconies, and plateau’s of life and vitality. The concept for public spaces as well as outdoor private terraces are employed to bring social life back to the city. In a city like New York the height and density follows rules and regulations that require the buildings to step back making huge terraces all over the city which are much sought after. This allows the buildings to feel less massive on the street scale.
In a town such as Santorini the natural cliff sides make housing typologies which terraces downwards. Shops, cafes, rest spots all integrate to make an amazing typology of the city. What the architects wish to do in Porto Olympico is to find a hybrid development that combines these two extremes – a method of urbanism that allows for variety while holding a strong new identity.

