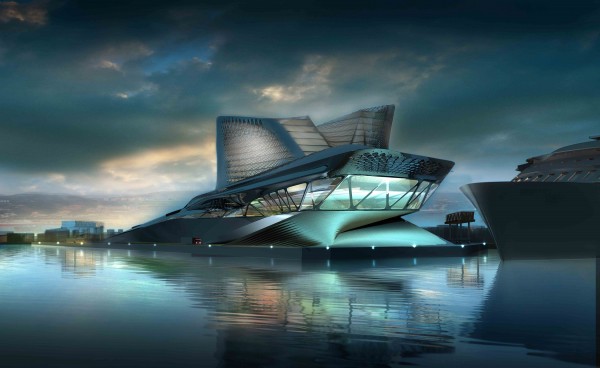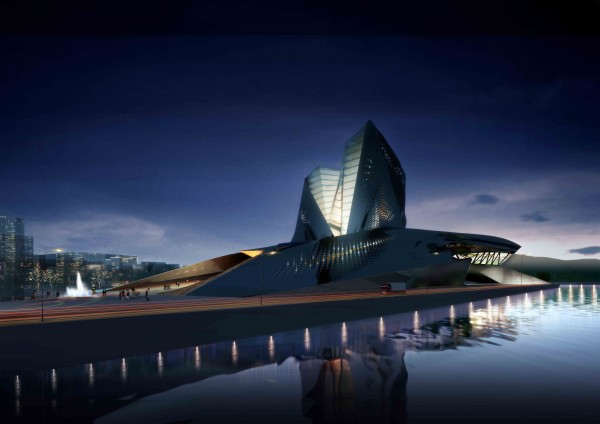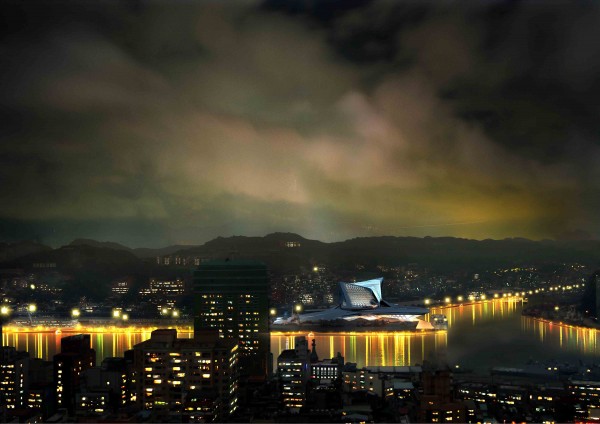Synthesis Design + Architecture’s proposal for the recent Keelung Harbor Terminal Building in Taiwan was clearly inspired by the geometric patterns of Taiwanese Hen Cages as well as the structural shells of luxury racing yachts. Building’s shape appears as a reaction to the programmatic content and performative requirements, and is created in rather dynamic transition from exo-skin to exo-skeleton. However, the architects at SDA state that, although it appears to be formal expression, it is actually an “informed form”, responsive to the integration of sustainability, urban context, program, circulation patterns and weather. That kind of integrated design response further informs building’s orientation, spatial layout, façade design as well as the choice of material and structural system.
The program of this unique harbor building is divided into three experience groups and cyclical sequences. Three groups share programmatic overlaps and the exchange between the groups is therefore enabled. As the sustainable approach is integrated into the design from the very beginning, the building strives to generate an efficient operational strategy which uses passive techniques in order to manipulate the natural conditions, and for the benefit of internal environment. Building orientation is into the direction of the prevailing wind direction, which allows the air flow to be drawn into the flanks of the tower, providing natural ventilation for the main structure and the façade.
SDA’s proposal for Keelung is conceived in synthesis of three core concepts: providing the local landmark for the harbor, animating and linking waterfront and integrating visual, structural, and environmental performance as generative design concepts into one coherent, truly iconic solution which offers new identity for Keelung Harbor.


















