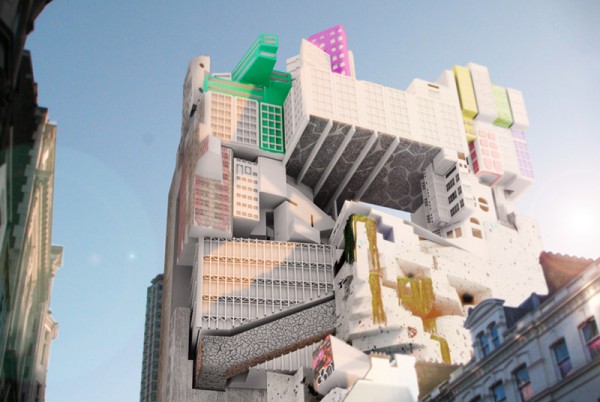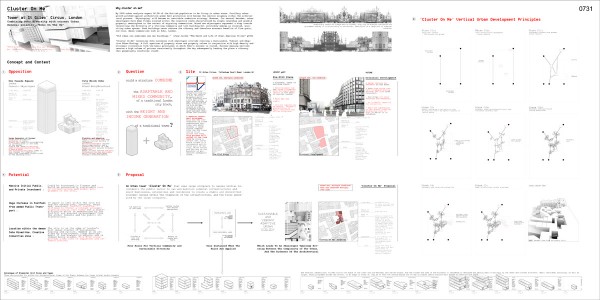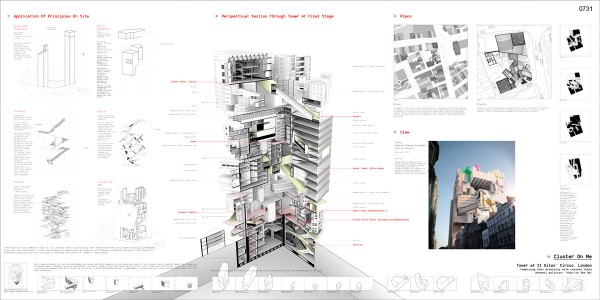Designed by Madam Studio (Rebecca Harral, Adam Nathaniel Furman, Marco Ginex)
By 2030 urban analysts expect 92.2% of the British population to be living in urban areas. Corollary urban growth pitched against prohibitive green belt protection will become the central exigency within the urban architectural process. ‘Skyscraping’ will become an inevitable combative strategy.
However for several decades, inner-city skyscrapers have been firmly located within the corporate realm. These towers have been characterized by single ownership, occupancy by grade-A Office and Residential property, being exemplified both by the old generation of single use towers like 1 Canada Square, but equally by the token mixing of Luxury apartments into the program matrix by the new generation, starting with the Shard at London Bridge. Such unbalanced approaches are meaningless in the context of cities like London, and areas like Soho, defined as they are by migrating communities, and the need to balance the flexibility and strengths of these shifting communities against the ever increasing scales of capital investment.
Mixed use skyscrapers represent a minor step towards reconciling the diversity of a thriving community, and tall buildings, but invariably emerge as isolated, self contained, and alienating urban islands. It is the need for large initial capital investment to construct such towers that leaves them with single owners, who are inevitably susceptible both to paying back construction debt, as well as the difficulty of re-investing later at the scale of their large and monolithic asset.
Such buildings never achieve the vibrancy, and therefore economic benefits of fine grain, low-rise, dense communities such as Soho, London, where multiple ownerships, ages, and qualities of buildings within each block ensure a continuous range of small scale re-investments, a diverse mix of uses, as well as a lively flow of people in and out all day, every day.
Taking a recently demolished block on the edge of Soho, under which a major new transport interchange is being constructed, and above which a large new office building is being proposed, “Cluster On Me” reconciles Soho successes with skyscraper altitude and economies of scale, creating a Sustainable, Vibrant and Adaptive Urban Ecology.
A full spectrum of property sizes and property values in conjunction with high density and strategic circulation form the basic principles in which Soho’s success is rooted. Success meaning services receive a high volume of patrons consistently throughout the day, subsequently lending the place a vibrancy, and economic diversity that perpetually reinforces itself.
The tower is treated as volumetric urban planning: the initial capital investment is spent between the council and three large, key occupiers. This step both sets up a large income from the key tenants (as well as the footfall they generate), and pays for a simultaneously structural, and infrastructural framework for the volume of the plot, that is owned and maintained by the council. Just as in the 2dimensional planning system, plots and subdivisions are sold off in stages, but here they are defined volumes whose general delineations are defined by issues of access to light. Uses are defined in clusters of primary programs, with smaller volumes for secondary uses branching away from and in between them. Within all these volumes owners and their architects can design and divide however they so desire.
An adaptive, three dimensional ecology of businesses, residences and public activities, with a range of architectures, at various levels of cost, will ensure that this site will become a paragon of all that is best in Soho, rather than an island off its coast.

















