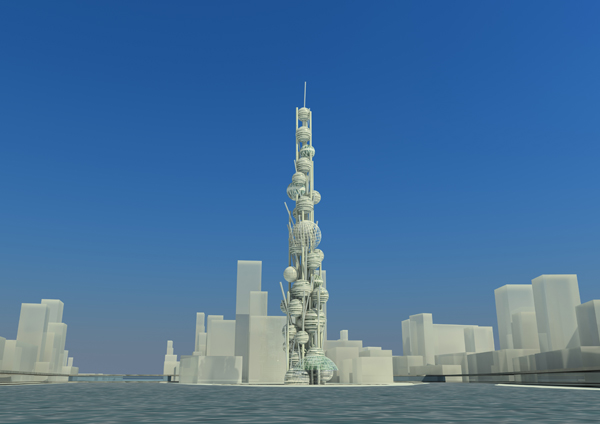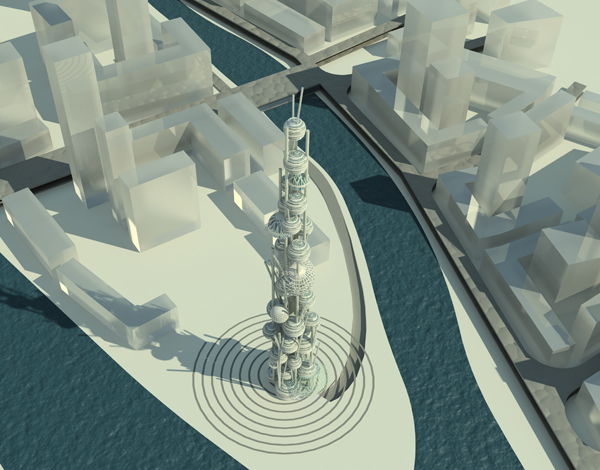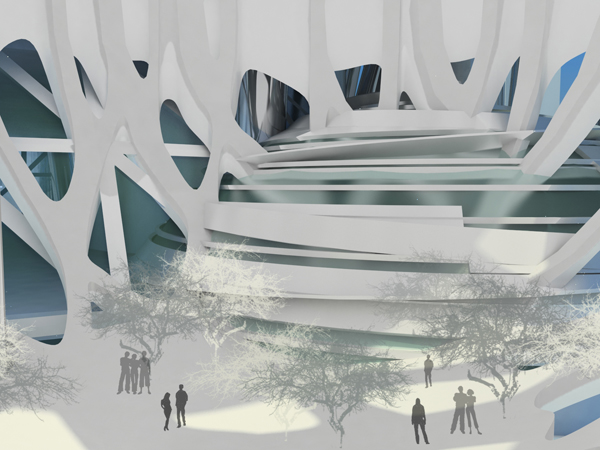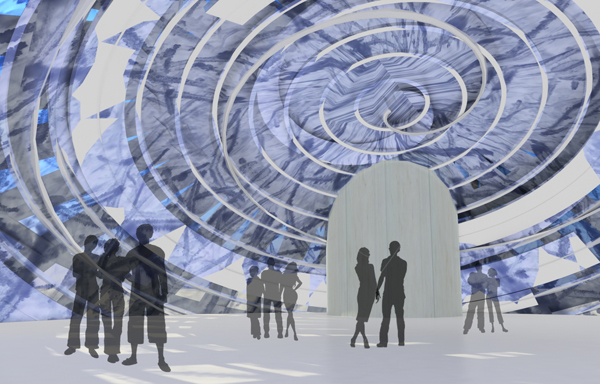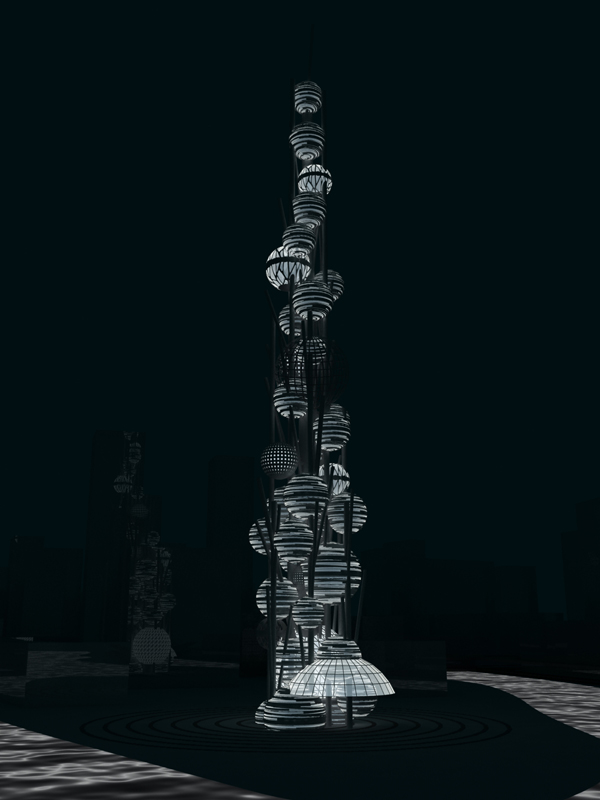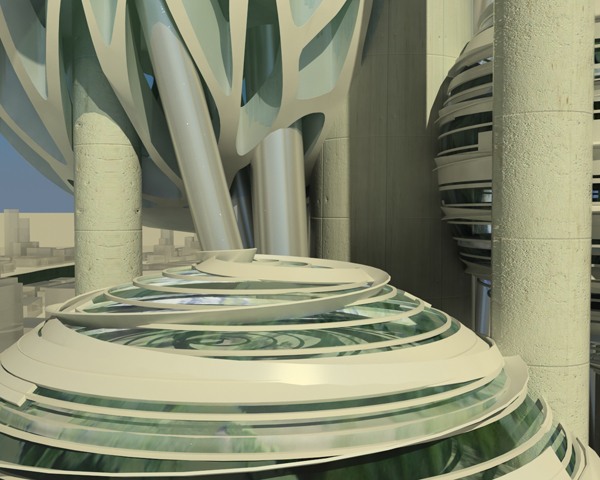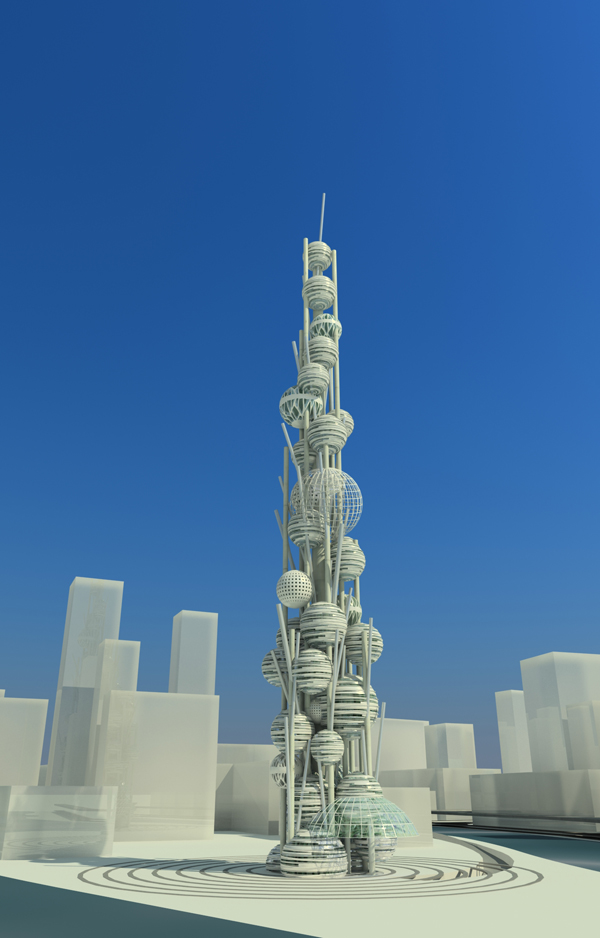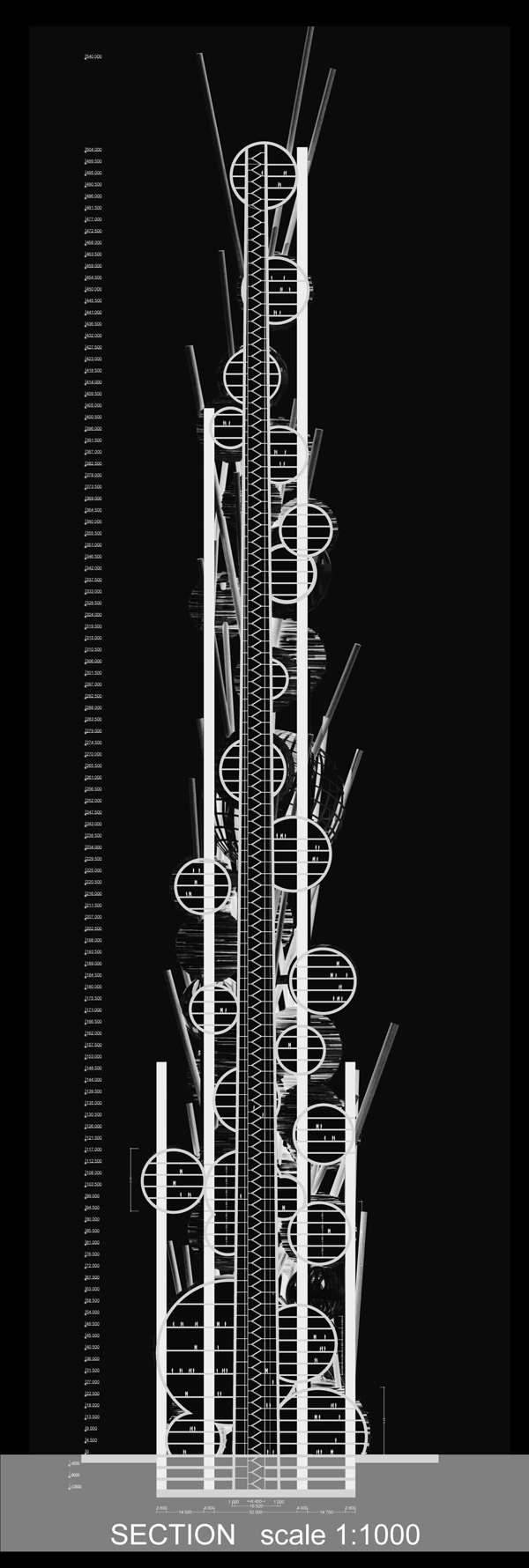Armenian architect Karen Berberyan unveiled the Sphereplex, a skyscraper formed by a cluster of spheres imagined in different sizes and materials depending on program, views, and orientation. The building’s structure is imagined as a series of vertical steel tubes that create an exoskeleton where different pods could be attached depending on occupancy and current needs.
Construction of a tall building maximizes the use of its footprint to best address the demand for space in certain areas of a modern city. Tall buildings also have major symbolic, aesthetic, and often political significance. Few companies can afford the luxury of being the sole tenant of a “skyscraper”; most have to share the building with other companies and organizations. A construction project with an uncommon design is hereby suggested, which abandons the traditional contiguity of the habitable space by distributing isolated modules of different size and functionality along the vertical dimension. Multiple tenants are sharing the complex while still occupying their essentially separate multi-level units. While enjoying the benefits of being a sole tenant, such as improved security and public visibility, the companies are part of a high-visibility landmark, which can be easily identified as a cluster of planets or a giant fruit-bearing tree. No specific location for the construction is mentioned in the project since it has the potential to be built in any business center of the world.
As known the shape and profile of a tall building determines its performance to wind. Thus, due to the composition of the project it can be said that the building will be very stable in the wind reducing the turbulence effects and down-drafts. Double skin facades will act as buffer zones between internal and external conditions, reducing heat loss in winter and heat gain in summer. There is a simple water conservation technique which is rainwater collection that is implemented in this design.
Karen Berberyan

