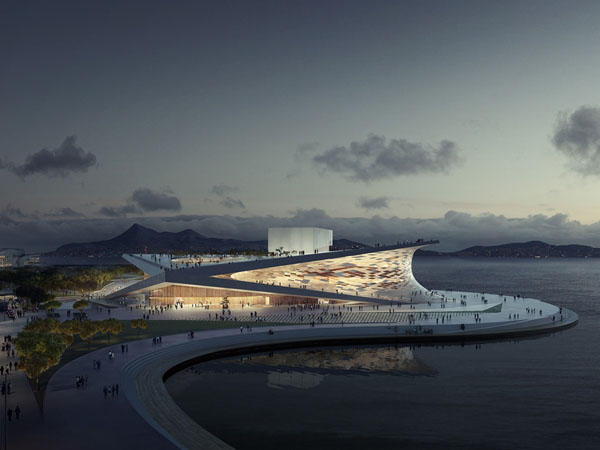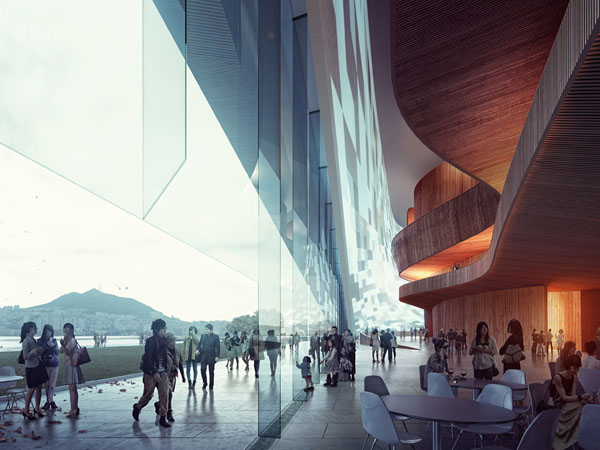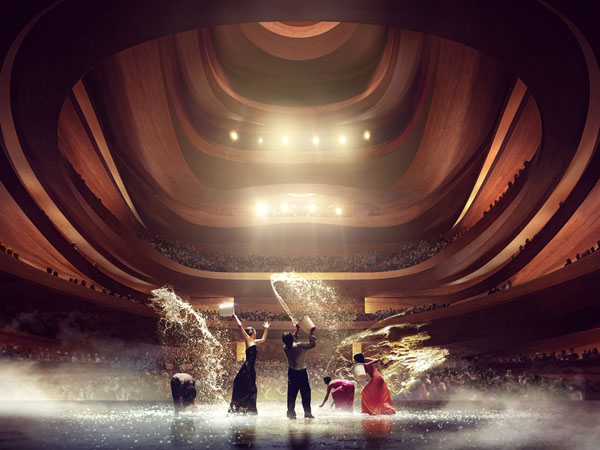Inspired by the dramatic coastal landscape of Busan, the Norwegian design firm Snøhetta has won the competition to realize the city’s opera house. The new Busan Opera House will be located by the port, and, as with the Opera House in Oslo, it will allow the public to walk on the roof. The house will have about the same size at its counterpart in Oslo, only exceeding it by a slightly bigger main hall with the planned capacity of receiving an audience of 1800 people. According to the architects, the main guideline in the design process was the creation of an accessible and democratic space, turning the static into dynamic. The Opera is an interactive open stage that transforms the contemporary cultural spaces from elitist monuments into democratic arenas.
The Opera House’s X-shaped design will fan towards each landscape from a saddle-shaped ceiling, revealing walls of concave checkered glass. Inside, the theatre’s wooden balconies will extend upwards, creating an inverse of a tree trunk’s rings. One side of the structure will face the city, the other a circular public walkway that will extend to the port. These are intended as ‘continuous public spaces,’ say the designers, blurring the sensations of interior and exterior. Walkable areas rising along the sides of the building and the ceiling will invite visitors to explore the space as a climbable figment of the scenery.


















