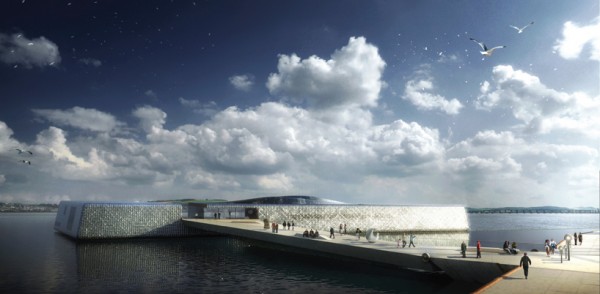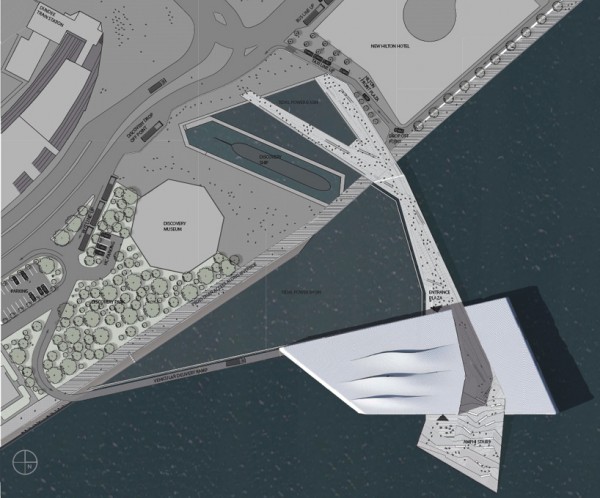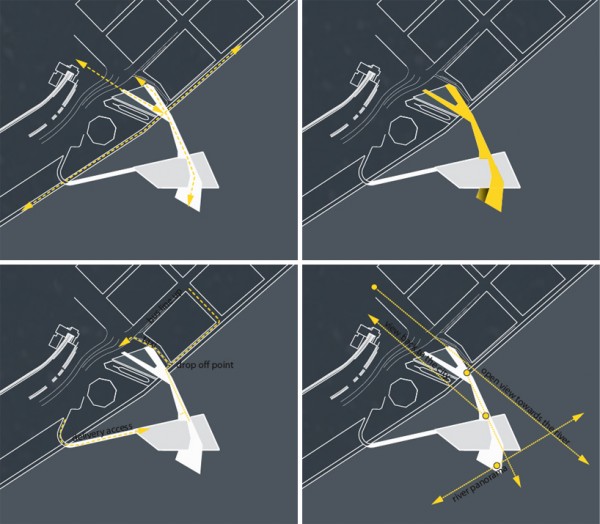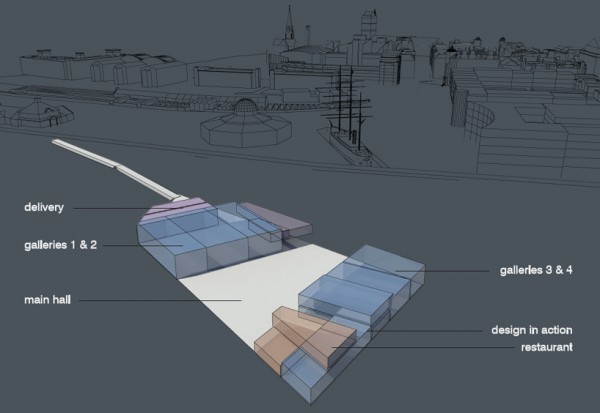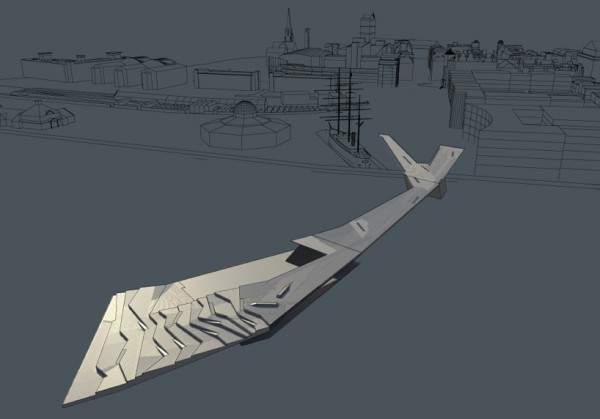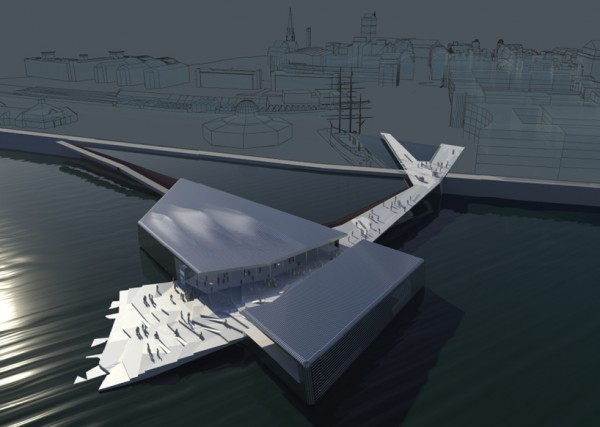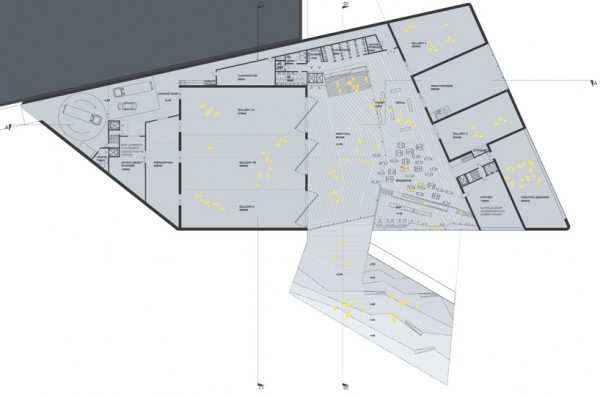The shortlist for the Victoria and Albert Museum Exhibition Road Design Competition have been announced and has been catching quite a lot of attention in the past week. One of the seven shortlisted projects, a team effort by Norway’s Snohetta Architects and Scotland’s Gareth Hoskins Architects, is an eye-catching sleek and contemporary design for one of London’s finest and historic public buildings.
The competition is to design a new courtyard and gallery space located on the Exhibition Road side of the V&A Museum. The courtyard will serve as a new entrance and exhibition space, the gallery will be located under street level and will be connected with and integrated into the courtyard design. The new design will also be a part of the larger re-development and pedestrianisation of Exhibition Road led by the Royal Borough of Kensington and Chelsea.
Snohetta and Hoskins imagine the courtyard as an outdoor performance space with large sweeping, fanlike steps leading to entrance of the musuem. The placement of the steps allow beams of light to shine down into the gallery below and acentuate the entrance into the gallery. Above the entrance to the gallery at the top of the steps will be a cafe area that can also be used for exhibitions and events.
Chosen along with Snohetta and Hoskins’ design are designs by Amanda Levete Architects, Heneghan.peng.architects, Jamie Fobert Architects, Jun Aoki and Associates, Michael Maltzan Architecure and Tony Fretton Architects. The Victoria and Albert Museum will be displaying models of the shortlisted designs until April 3rd. The announcement of the winning design is expected at the end of March.

