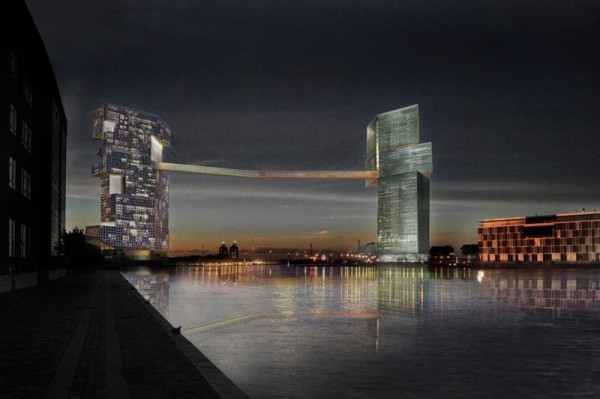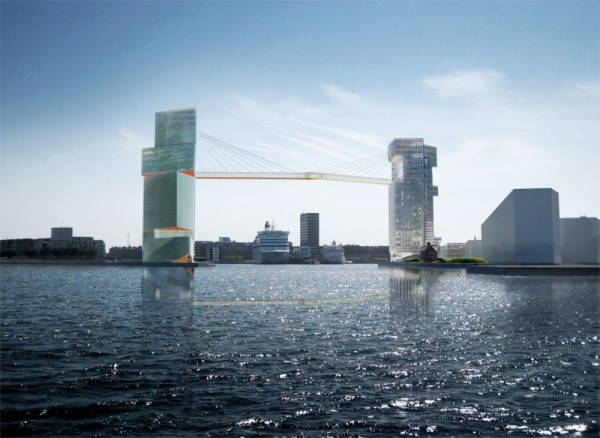The Progressive Architecture Awards have honored Steven Holl Architects’ LM Harbor Gateway as one of nine 2010 recipients. The Awards are administered by Architect Magazine and this year’s winners were selected from a group of more than 300 projects by a jury including Stan Allen, Adele Chatfield-Taylor, Sarah Dunn, Diane Hoskins, John Peterson, and James Richärd.
This design for the dramatic new harbor entrance to the city of Copenhagen is based on a concept of two towers carrying two bridges at two orientations. The Langenlinie site, a berth for ocean ships for decades, connects to the sea and is expressed in the Langelinie tower with geometry taken from the site’s shape. A prow-like public deck thrusts out to the sea horizon. This deck is the level of public entry to the bridge elevators and has public amenities such as cafes and galleries. It can be reached by a wide public stair as well as escalators. The Marmormolen tower connects back to the city with a main terrace that thrusts out towards the city horizon shaped by a public auditorium below. It can also be reached by escalators and is adjacent to the public bridge elevator lobby.
Each tower carries its own cable-stay bridge that is a public passageway between the two piers. The competition brief required the 165 meter span to be bridged at a height of 65 meters over the water, allowing ships to pass through. Due to the site geometry, these bridges meet at an angle, joining like a handshake over the harbor. The soffits below the bridges and under the cantilevers pick up the bright colors of the harbor; orange on the undersides of the Langenlinie and bright yellow on the undersides of the Marmormolen. At night the uplights washing the colored aluminum reflect like paintings in the water. The project utilizes a variety of progressive sustainable solutions. Both towers have high performance glass curtainwalls with a veil of solar screen made of photovoltaics; collecting the sun’s energy while shading. They are connected to a seawater heating/cooling system with radiant heating in the floor slabs and radiant cooling in the ceiling. Natural ventilation is provided on every floor with windows opening at the floor level and ceiling level for maximum air circulation. Optimum natural light is provided to all offices due to the reflective light performance of the screens. Wind turbines line the top of the pedestrian bridge roof; providing all electricity for lighting the public spaces. Due to wind power, this inviting harbor front gateway is always glowing.
















