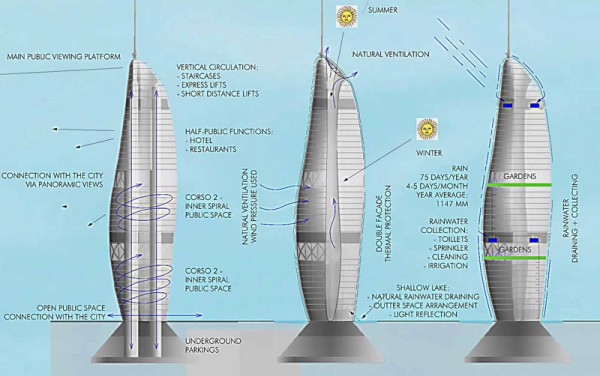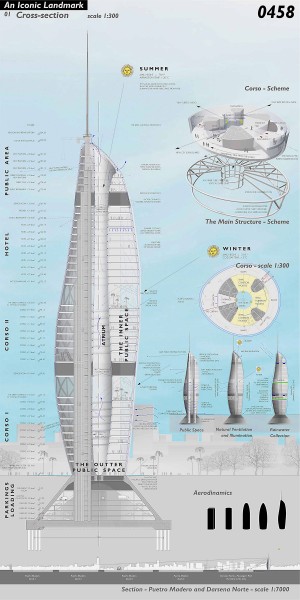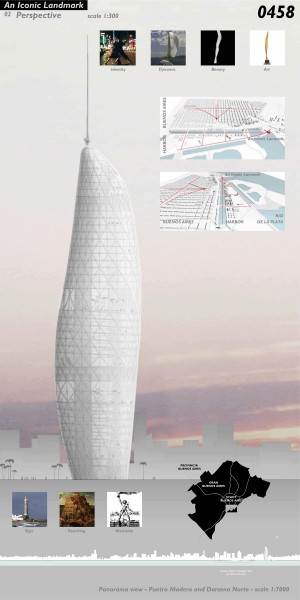Project submitted to the 2006 Skyscraper Competition
Designed by: Michal Bernasik
Location
The main harbor of Buenos Aires is located in the eastern side of the city with a direct connection to the city center. Traveling in 1929 in South Amerika, Le Corbusier remarked: ‘Oh, Buenos Aires has given its back to the river, never sees it, and does not know it exists’. Sixty years later, in 1989, some efforts were made to revitalize the neglected and separating the capital from the river port – Puerto Madero. The modernization had to bring life into this oldest part of the harbor and to make the city turn its face again to the river. Indeed, the ‘New Puerto Madero’, while not loosing its port character, has now become a popular and vibrant with life district in the heart of Buenos Aires.
This skyscraper is located in the northern end of Puerto Madero, at the major passenger dock of the harbor – Darsena Norte. The dock is ‘a city gate’ for passengers and tourists coming to the capital by ship and the designed skyscraper will constitute a ‘welcoming element’ for the tourists arriving in the capital. The building itself is exposed and situated on the point of intersection of the main axis of the Puerto Madero port. It closes the perspective of the four docks of the port.
At the same time my building acts as a local dominant in the city’s panorama and marks the localization of the major passenger port of the city. It also separates the southern, newly reconstructed Puerto Madero and northern, freight port – Puerto Nuevo.
The high-rise would act as a kind of ‘lighthouse’ for passenger and freight ships as well as for yachts sailing along la Plata’s waters. It would be a new symbol of a port gleaming at night with lights representing the pulsating inner life of the public space. The building has to distinguish itself from the Northern Dock and contrast with its background – the row of office skyscrapers, in which life dies after working hours. It would be a small focus point on this ‘line of light’ described by Le Corbusier.
The Green Aspect
The object tries to adjust its form to the features of the local climate and of the setting – just like a plant. Instead of the height, such aspects as aerodynamics, natural ventilation and illumination played a dominant role in the forming of the ‘wrapping’ of this public space. In order to make the structure more self-sufficient, an attempt is being made to benefit from the green technology solutions. The aim was to reduce the demand for energy, to limit the emission of fumes and to further reduce the operating costs of the huge structure.
The inner atrium plays a decisive role in the adjustment of the building to the local climate. From the beginning, one of the project aims was to create a bright, naturally lit space using the rays of the strong Argentinean sun. The inner atrium reflects sun rays downwards directing them into the deeper parts and brightening the stories with this indirect light.
The second function of the atrium is to allow the use of the natural ventilation of the building’s inner space. Some of the wind’s pressure on the facade is used for directing the fresh air into the interior and taking the used one out through the atrium. The necessary mechanical ventilation works similarly, adjusting the air to the needed conditions.
The main problem in summer time in Buenos Aires is cooling the inner parts of a building. To solve the problem, along with natural ventilation and a double facade |with integrated sun shading|, the system of active water cooling was used |energy saving system, cooling with the cold ground water|.
With regard to rare, heavy rainfall that typifies Buenos Aires and the necessity to drain the rain water, the idea is to accumulate it within the facade for further utilization. Filters and water containers placed in the space of technical floors will be responsible for water storage . Accumulated water will be used for greenery irrigation of the garden floors, as well as in the toilets, for cleaning purposes and in an extra supply for the fire-fighting systems.
The Architecture
The essence of the project is to create public space, as open and accessible for everyone as possible. The main architectural task was to organize that vertical public space, introduce the horizontal way of movement into the building and to form its shape.
Within the city’s panorama the dominant should distinguish itself by unique, light, modern and dynamic form. For the residents it would be a new, modern element of their identity; for the tourists – a mark of the harbor, the identity of the place. It is essential how the relationship to the surrounding is interpreted in the form. Dynamic, wavy shapes of the suggested building will co-exist with a form of yachts in their full sail and their structure. Curvilinear contours will reflect placid waves of Rio de la Plata river and could be compared to a charming figure of Argentinean woman. Finally, a dynamic form illustrating the Latino-American mentality or energetic movements of the Argentinean tango…
The Iconic form, as ‘defined’ by Charles Jencks, causes alternative connotations – suggests many meanings and at the same time does not choose any of them.
The major element of the inner, public space is emphasized by ‘the corso’. Two twisted, spiral avenues join the following levels and create a homogenous unity. The corso spaces give a panoramic view on the three major parts of Buenos Aires – the city, the port and the river – joining them into the one capital. Along with the movement within the corso, the perspective view changes every 360° and the avenue reveals new sights of the capital. This spirally stretched panorama will not only make the inner space more attractive but, more importantly, will be a feature joining the capital with the Rio de la Plata river. The corso on its inner side around the atrium, offers small stores from the locals, souvenirs, open spaces and other little commercial facilities characteristic for Buenos Aires. The corso avenues, accessible for disabled people, end with large green gardens – a place to rest for a moment from the, sometimes chaotic, life.


















very informative…..