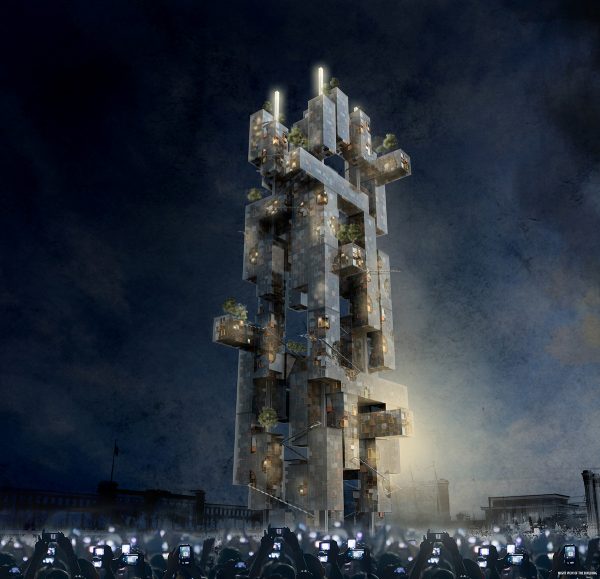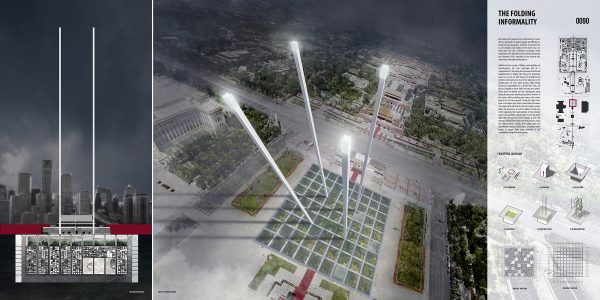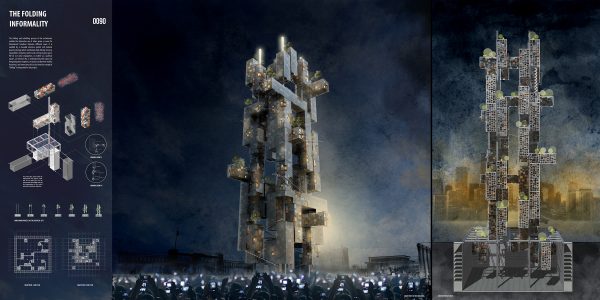Bin Yan, Jiahui Guo
United States
This skyscraper project intends to propose and experiment a new folding prototype of informal urbanization in one of the largest and most complicated metropolitan cities in the world—Beijing.
We are inspired from a provocative science fiction novel named “Folding Beijing” by a Chinese writer Ms. Hao Jingfang. This fiction depicts a serious whereas unsurprising future of Beijing, when the city sustain more than ten times of its current population, that different groups of people are segregated spatially and chronologically. In fact, this fiction might not be as surrealistic as it might suggest, according our investigation, there are more than 3.2 million people in Beijing who have to live and work during the night. They, together with their families, contribute to the urban metabolism such as street cleaning, facility maintenance, logistics, etc. They sacrifice their biological clock to minimize the impact of their works for the city’s majority, however, their contribution, as well as their weakness of life are always ignored, they are losing their homes, the shanty neighborhoods, which are gradually encroached and erased under the capital-driven urban sprawl.
We believe that people will live alternatively in future cities to maximize the spatial capacity and efficiency to sustain the vast population. Therefore, the question for us, the designers and builders of the future city, is to think about the new architecture prototypes which contribute to the alternation while maintain the quality and humanity of life, especially for the minority who reverse days and nights working for us.
Infilled with the concept of folding, both spatially and chronologically, the new skyscraper will be a compensation for the losing shanty houses and informal neighborhoods in Beijing. We choose the Tiananmen Square as our site not only because of its political and symbolic particularity, but also for the adjacency to the working place of most night workers. High density houses are reassembled into a 60’/60’/150’ units, and they are capable to move within the structure system. These units are landed into the underground space during the day time, retaining the political function of the square while providing green space with rooftop gardens for the bare ground. During the night time, these units adjust their position and unfold themselves into a high-sense informal city. The four columns remain above the ground as an iconic sculpture during day, while supporting the transformation of the structure system and providing artificial light in their top which illuminates the night life of the residents as well. This strategy of spatial alternation and transformation, retains the multi-functional quality, both public space and high-density housing in this project, and protects those groups of people from being disturbed in the urbanization and gentrification process.
As a conclusion of this project, the folding and unfolding process of the architecture enables the alternative use of urban space, or even the dimensional transition between different users, however, we do not value segregation, no matter as a political square, an informal city, or underground green space, by integrating them together, we want to make them visible, functional, and interactive, this is also how the concept of “folding” is interpreted in this project.

















