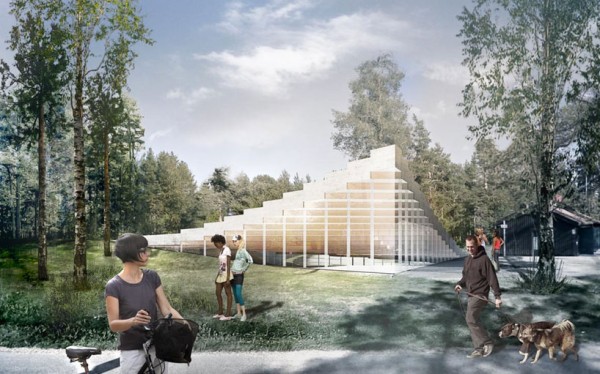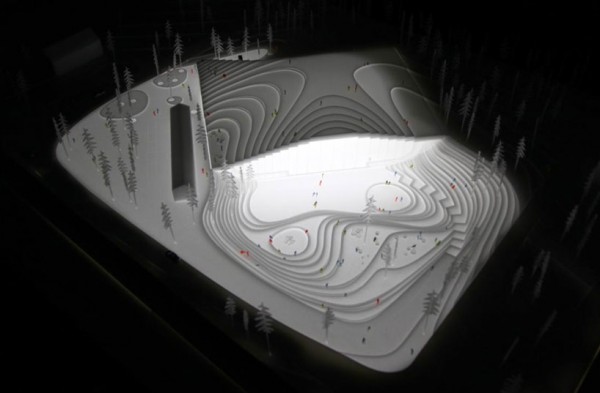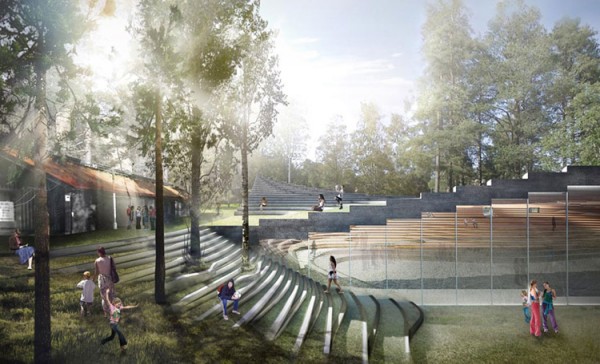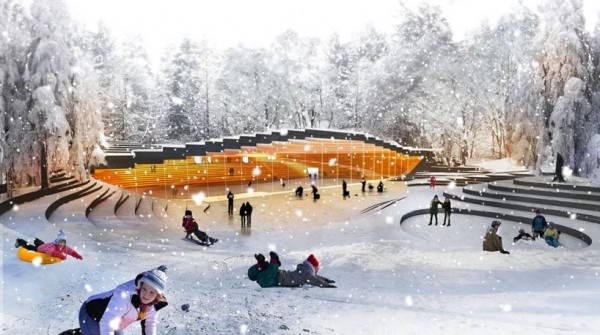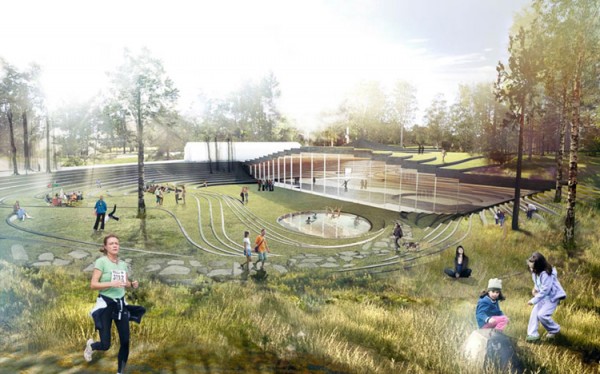Designed for a location on the Umedalen Sculpture Park in Umea, Sweden, BIG’s hockey rink utilizes the local topography to connect interior and exterior design in a clean and seamless program. BIG was commissioned for the rink by Balticgruppen Fastigheter AB, a local real estate group. Post-design and construction considerations are currently in progress.
The Bjarke Ingels Group‘s (BIG) most important design goal in creating this hockey rink was to create a space that would not only maintain the natural qualities of the site but embrace them. In this case the dominating feature of the site is it’s natural recessed bowl shape, which the hockey rink structure becomes an extension of. The structure would also have to be designed to flow seamlessly with the surrounding Umedalen Sculpture Park.
BIG split the recessed area down the middle and placed the hockey rink on the south side under a green roof that is shaped as an continuation of the natural hills surrounding the site. On the north-facing side of the structure is a large glass facade to open the hockey rink to the natural amphitheatre shape of the south-facing hill. The facade will be openable in warmer seasons so the indoor and outdoor spaces can be utilized together for larger events.
The intact side of the basin is then modified to create space for programs and function elements like a bonfire pit, cafe area, and outdoor seating and leisure areas. The continuous landscaping and the large glass facade result in a seamless connection between structure and environment. The amphitheatre-like topography will also draw social focus to the center of the site, a natural plus for creating a communal feel.

