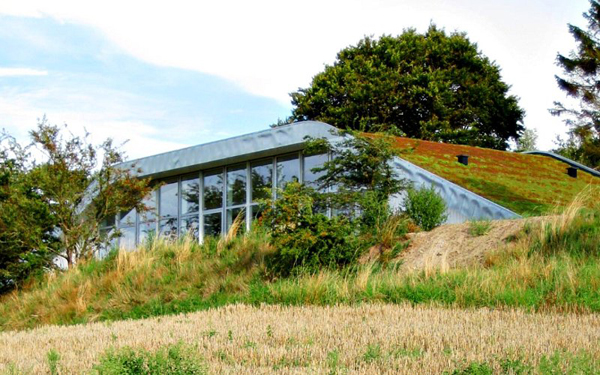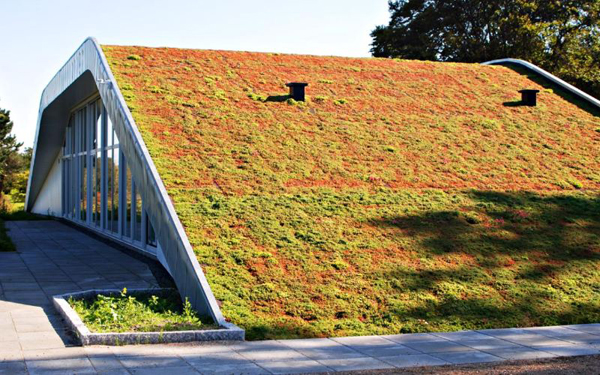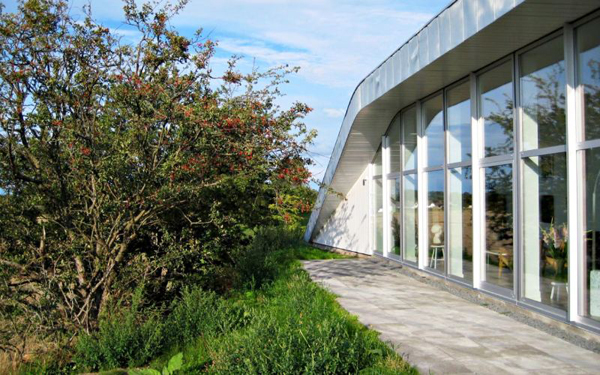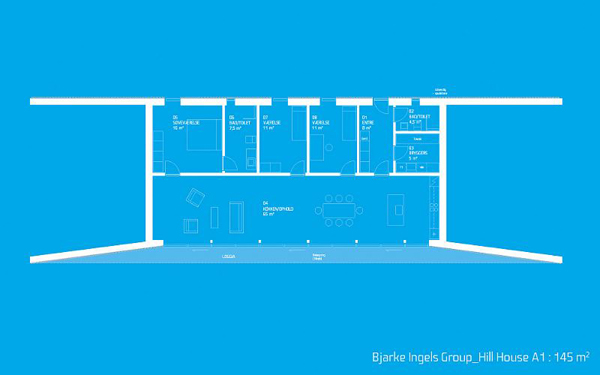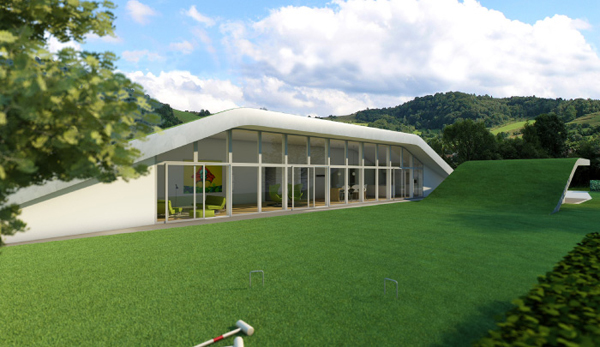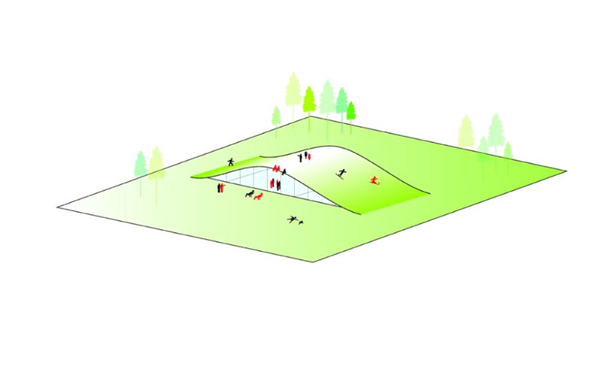The “Hill House” designed by Bjarke Ingels Group is, simply, a single family home with a green, living roof. However, the roof is special in how large it is: the elongated roof essentially serves as the structure’s roof and side walls simultaneously, wrapping from the top of the building down the sides, and connecting with the earth. The surface is covered in living sedum plants, which are low maintenance and drought tolerant.
The sedum roof protects the home from the hot sun in the summer, and keeps warmth in during the cold winter. Ingles also envisions it as a playful architectural element: the roof, he shows in renderings, can be used as a recreational greenspace, and perhaps could even be a hill for sledding or skiing down during Denmark’s long winters.
The southern-facing wall of the house is comprised of large windows, providing impressive views to the open floor-planned kitchen, dining room and living room. The north side of the house is clad in wood to protect from wind; the interior of that wall is lined with three bedrooms, utility rooms and bathrooms. Ingles was inspired in his design by the typical residential garden, as it is the part of a home many cite as their favorite, or the most relaxing.}
via Inhabitat

