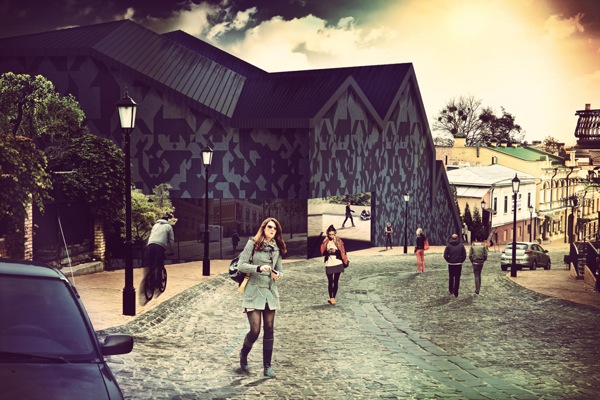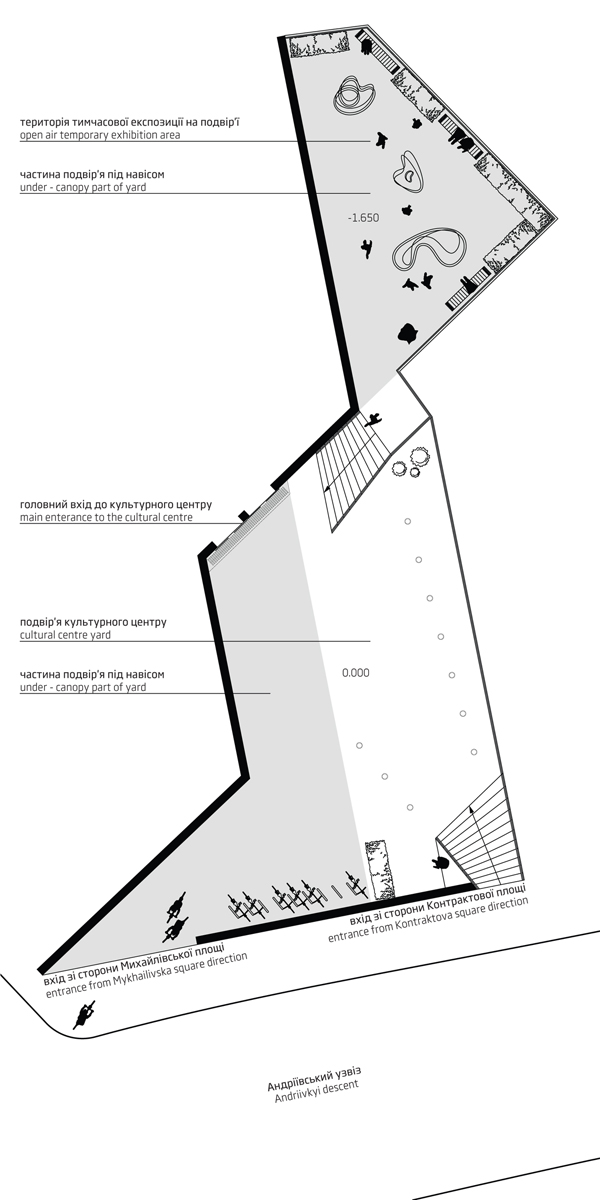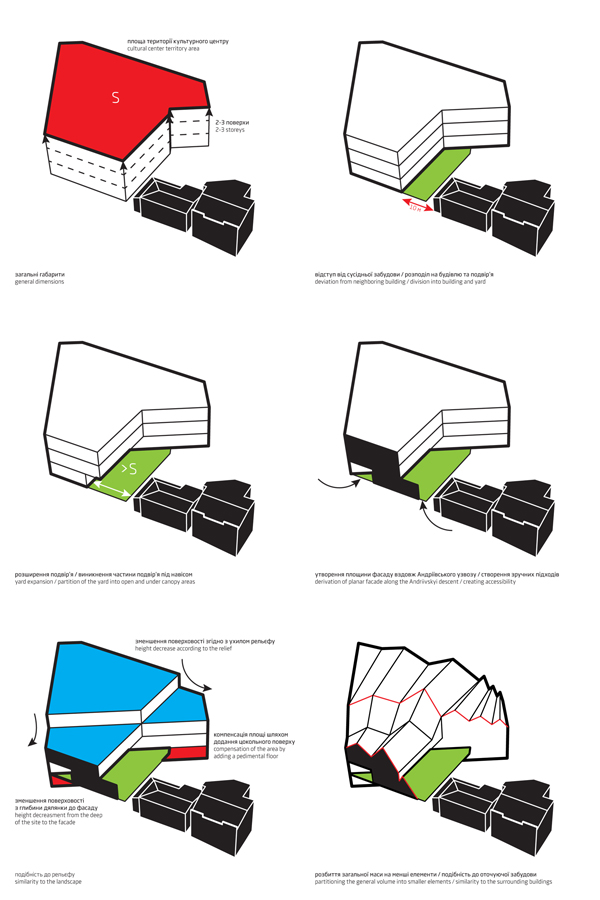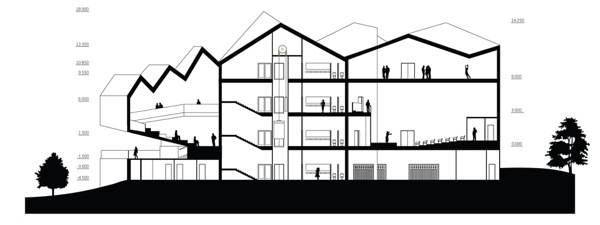The competition for young architects on the Andriivskyi descent in Kyiv, Ukraine, aimed to create a concept for the former Yunist factory. The site redevelopment competition terms determined the cultural space as 10-15 per cent of the area linked to the Andriivskyi descent, and the rest of the one hectare was for commercial use. The competition provided the design of multifunctional cultural space with integrated chamber music hall.
In addition Dmytro Aranchii Architects suggested to place a number of important functional zones. First, the team created a literature auditorium suitable for seminars, conferences, and meetings of readers and writers, poets and essayists, as Kyiv lacks such a place. In addition, the design offered a concert hall with 125 seats to be complemented with a production center and a recording studio. The communicational core of the entire cultural space appears as a mixed zone of café and library/mediateque. It also seemed necessary to create spaces with a stable reputation of permanent exhibition of visual arts as well as a multifunctional space with mobile partitions for different cultural events.
The morphogenesis starts with the site outlines and developed according to restrictions and environmental conditions. An abstractly interpreted gable roof in agreement to the climatic conditions was inserted and harmonized with the surrounding buildings, while the parametric facades are in accordance with the theory of fractals and the national Ukrainian ornament of star flowers. The courtyard plays a special role and is partially overlapped by cantilevered upper floors and can be the host of open air exhibitions, performances, and other cultural events.





















