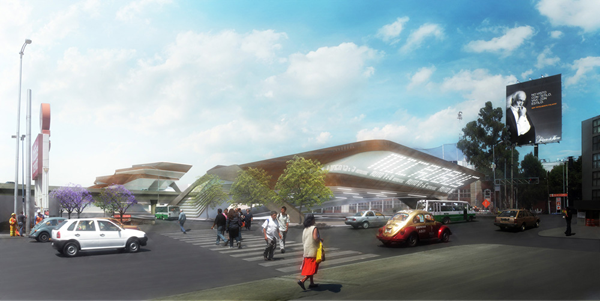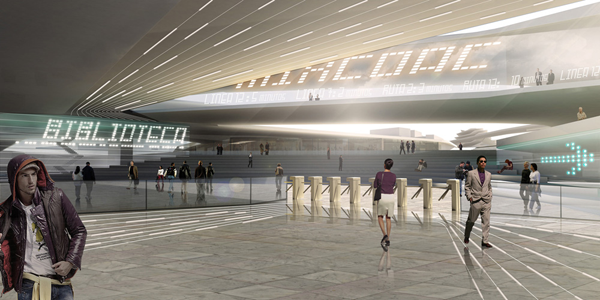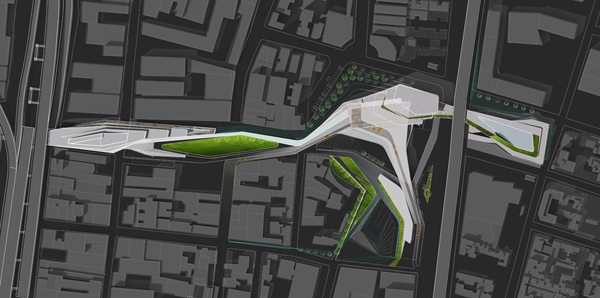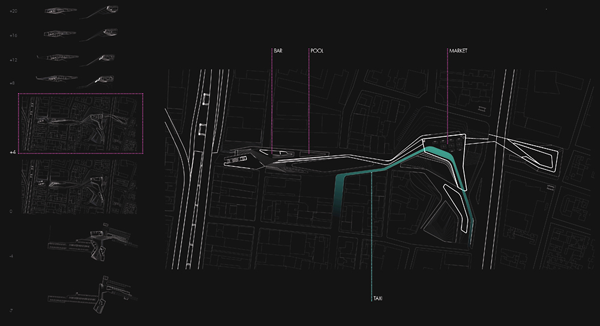The project is designed to exceed the urban requirements of a place of transportation for people associated with the transit hub, but also to offer a space for cultural activities and exchange of ideas and information. The designers, Karli Molter, Eli Linger and Derek Molenaar were particularly inspired by fabric and weaving techniques, circulation and communication networks. The approach is marked by a strong awareness of place, interconnectability of diverse facilities, and the city.
The existing site is rich in transportation, but dominated by vehicles. The authors’ vision for the transit hub would transform the idea of circulation for Mexico City. A new landscape would emerge to prioritize the pedestrian and create a connective tissue between key programmatic anchors throughout the site. Through stratification of the layers the building reaches far beyond its core and uses open trajectories of the city to draw visitors inwards. Several public plazas surround the structure and contain steps that connect the denivelated plateaus with the street level. The design preserves the existing street network and enriches it by introducing new pedestrian routes. The overall function and appearance of the site as a place of transition and movement is maintained, reducing vehicular traffic and minimizing its negative impact on the neighbourhood.



















