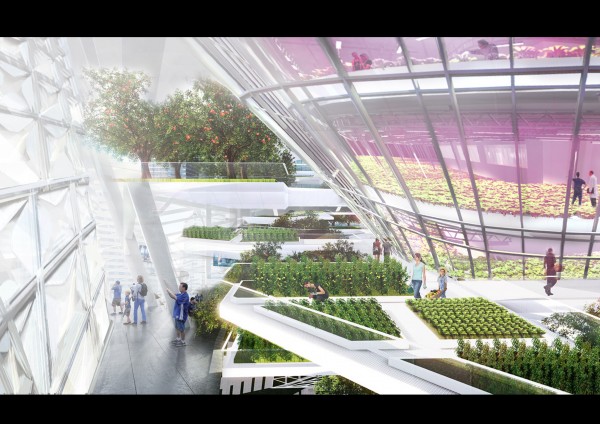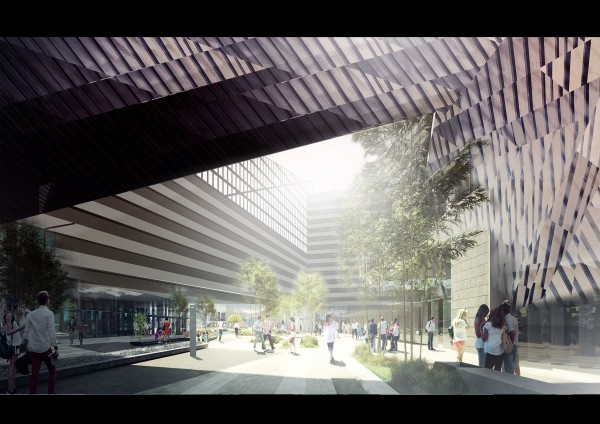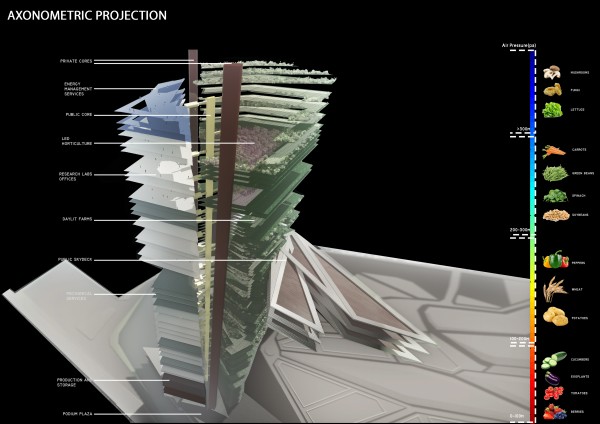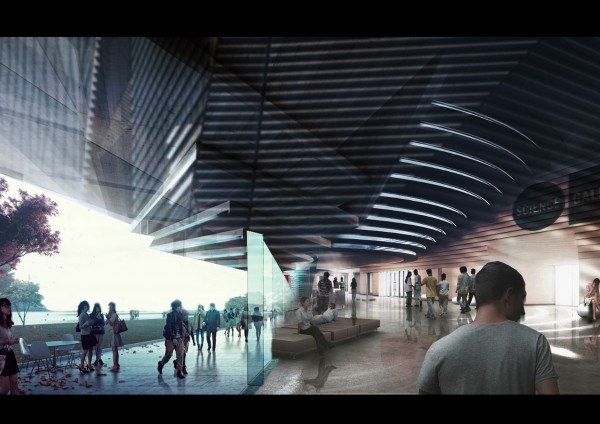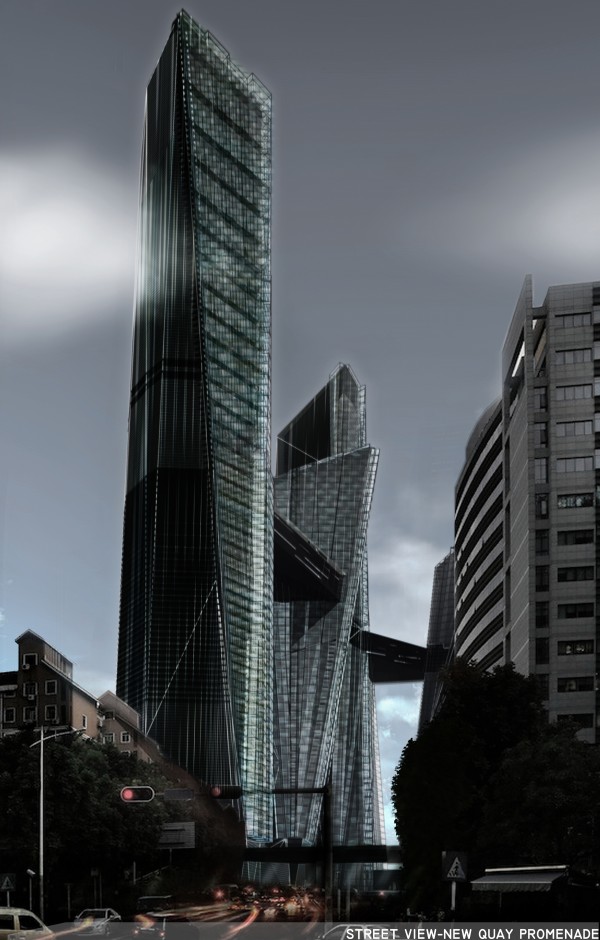The Quartz designed by Michael Khoo at the RMIT University Melbourne, Australia is a master plan proposal situated in the bay of docklands which took the opportunity to investigate the role of architecture in overcoming the food crisis due to the predicted population spike by 2060. Existing farms can only produce that much, the expansion rate is slow because there will not be enough land to cater for more. The upright solution will be replacing the existing farming methods with the highly efficient vertical farms.
Motivation/Inspiration: Re-thinking agriculture
The proposal sets forth to approach the vertical farming typology in a whole new perspective. I wanted to do something different compared to most other vertical farm precedents and proposals. I believe that vertical farming can be something more than just a stacked up farming typology.
The Key Proposal
The Quartz attempts to create a totally transparent vertical farming process and exposing it to the public, turning the unnecessary private realm into a new form of public attraction, which indirectly educates the general public about the next generation of food production. On the other hand,I foresee that open green space in the future will be close to non-existent as most of them will be shrunk to make space for development.This master-plan hybridizes the farm and park typologies to form a new kind of educative,mutually beneficial public avenue.
Design and Form Generation
I wanted the ground area to be as inviting as possible and openness is the concept behind it. Circulation and spatial connectivity were adjusted in a way to provide the general public with a better user experience. The massing blocks were then being adjusted and positioned to prioritize street level comfort at the same time capturing surrounding views. The towers were sculpted under constraints such as day lighting, wind energy, shadow casting and also to programme needs. Using conventional form finding techniques, such as extrusion, twisting , and tapering, the result is a series of highly efficient diamond-like towers which breaks free from its surrounding high-rise neighbors to create its own identity yet still respecting the rectilinearity of Melbourne skyline.
Conclusion
The scheme aims to become a dense node of activity by creating a whole new unique relationship between public and private spaces, hybridizing agriculture, education, and commercial typologies together. The exposure of the overall process becomes an informative feature that educates the onsite audience to better understand that vertical farming is indeed the eventual replacement to conventional farming.

