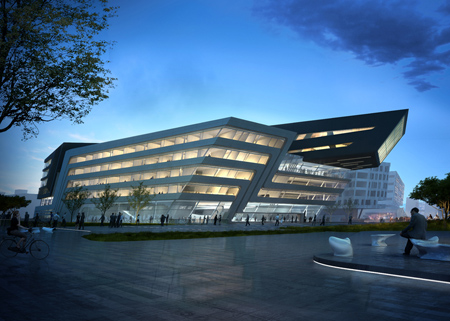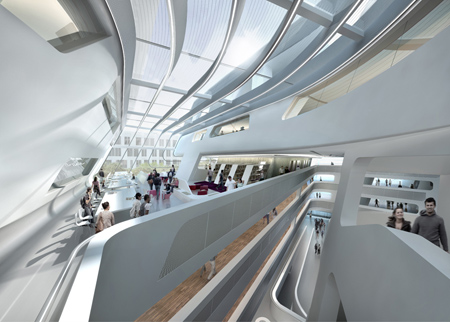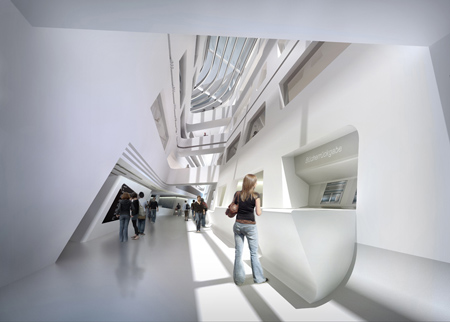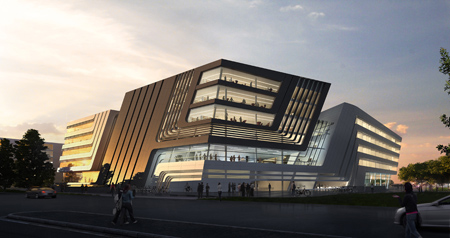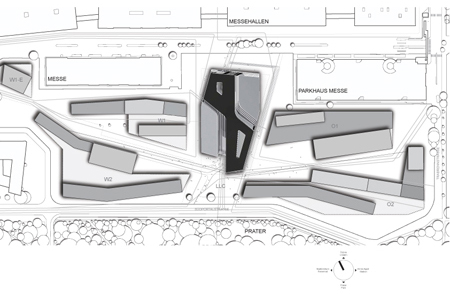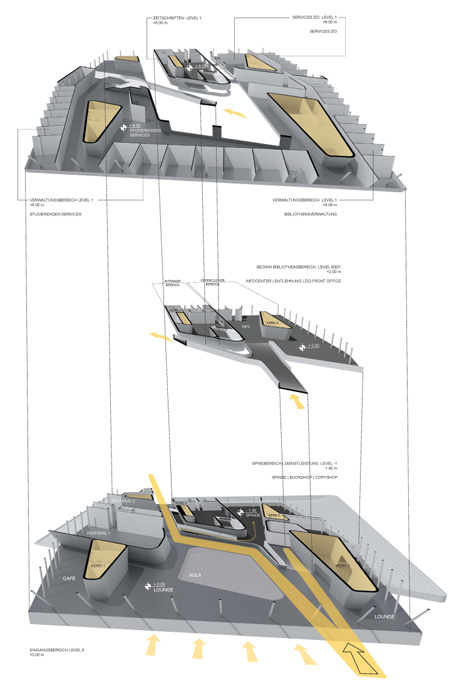Zaha Hadid Architects unveiled their design for the new Library & Learning Centre (LLC) for the University of Vienna, Austria which rises as a polygonal block from the centre of the new University Campus. The LLC’s design takes the form of a cube with both inclined and straight edges. The straight lines of the building’s exterior separate as they move inward, becoming curvilinear and fluid to generate a free-formed interior canyon that serves as the central public plaza of the centre. All the other facilities of the LLC are housed within a single volume that also divides, becoming two separate ribbons that wind around each other to enclose this glazed gathering space.
Images ©Zaha Hadid Architects



