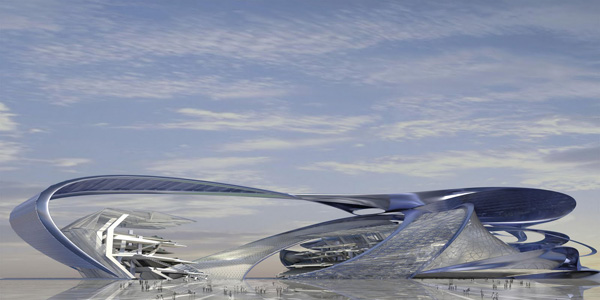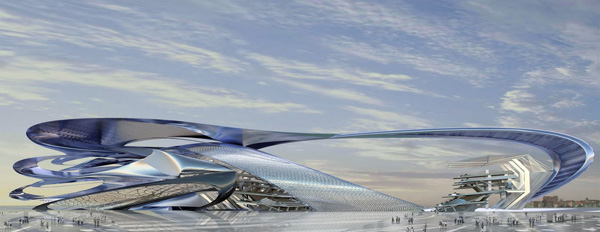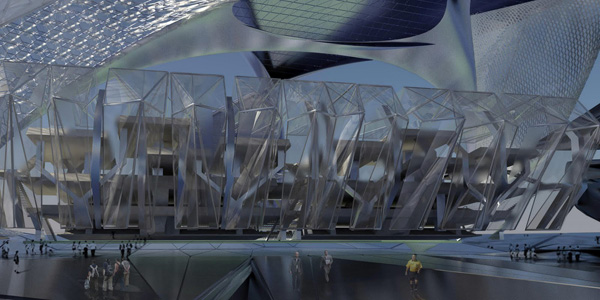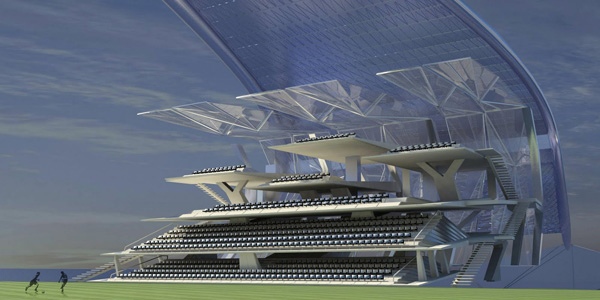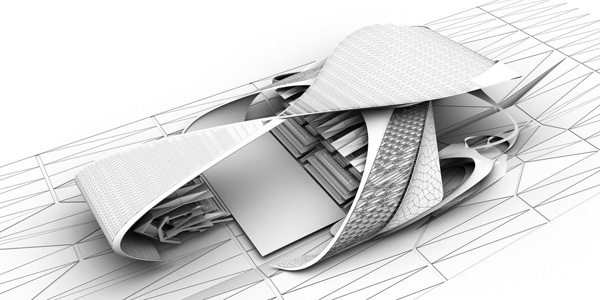Intended to contribute to Seoul’s initiative of becoming one of world’s top five cities in innovative urban design, this project for a stadium would be located near No-Eul Park is Seoul, serving the local colleges, high schools and adjacent communities. It’s dynamic form and tectonic qualities communicate both to the natural surroundings and the need for attractive and versatile public spaces.
The entrance is situated at the center of the structure, bringing visitors to the tessellated secondary structure. Shell-like structures help distributing the tension through the varied curved type and contain a gradient cavity that screens sunlight for the stadium audience. Triangulated panelization follows the building’s curvature, structuring its body and enhancing the dynamic effects of the structural shells. Stressing the conceptual importance of “poly-valiant qualities of the building”, the architect Michael Arellanes states:
”Poly-Valiant structures are tectonics with multi-performance properties that address engineering, aesthetics, technology, surfaces, space, and component based typologies. The urban stadium attempts to contain sleek elements and lines like that of high performance sports cars. This gives the stadium valiancy in aerodynamic formal bodies and operational function. The aesthetic formalizes an exploding force that compounds into a structural shell, and then stretches across in a simple-elegant curve. It expresses the varied stages of force.”

