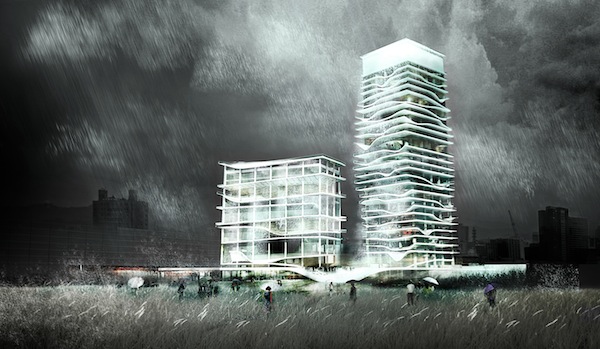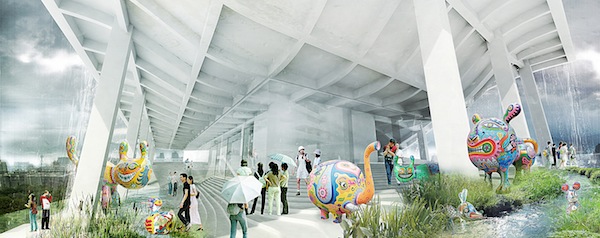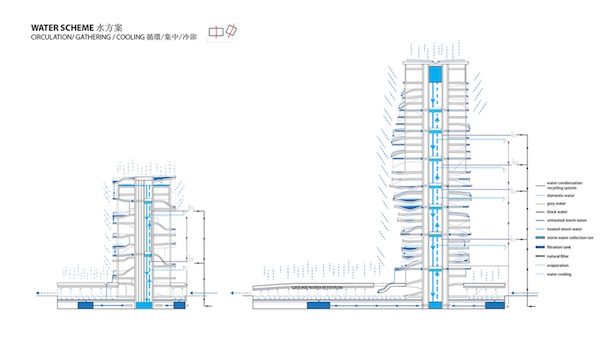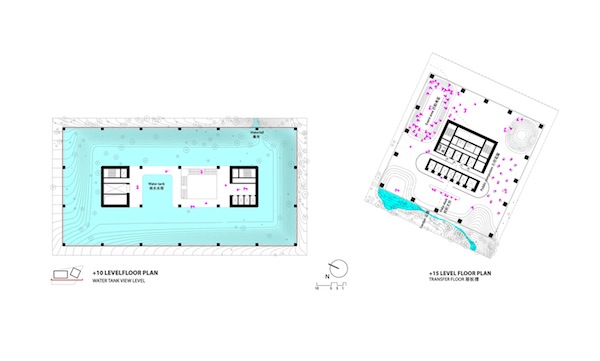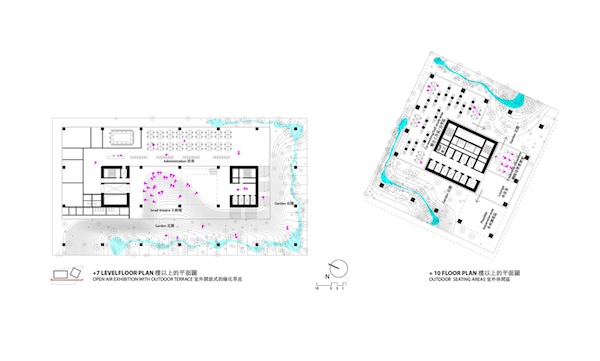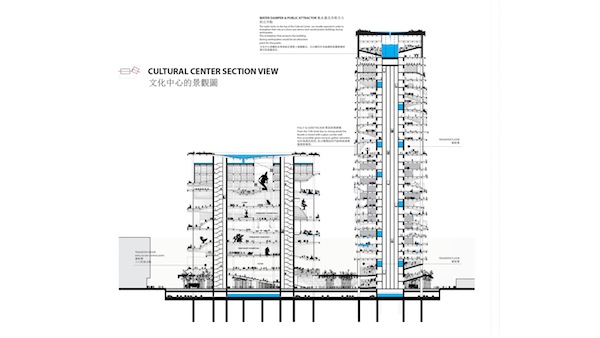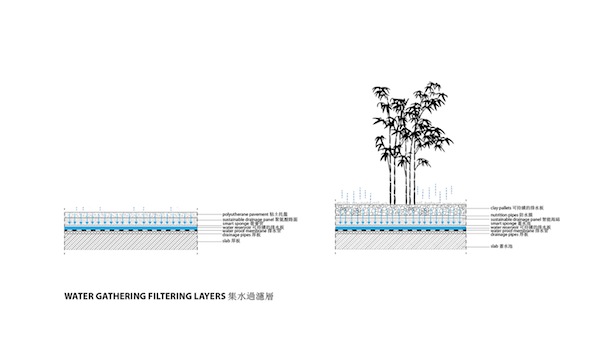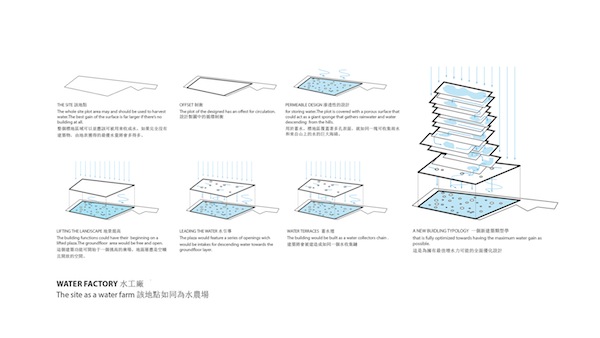KAMJZ presents this innovative concept wich focuses on creating an earthquake resistant building by making a sustainable design. This idea for the Water Damper Towers for the Taichung City Cultural Center in Taiwan would gather water to perform as a mass damper to regulate the seismic forces. The Taichung City Cultural Center is a project which aims to present the possibility of using local features to protect from the very location itself, turning limiting factors into a project feature.
With a climate heavily influenced by the monsoon season, Taiwan is a country which receives a lot of rainwater. At the same time it is officially classified by the UN as a “water deficit country.” Due to its high population, topography with its steep hills causing water to drain into the ocean and uneven concentrated rain disitribution, only 20% of water is left for consumption making water a precious resource on the island. Moreover, Taiwan is in a seismically active zone, on the Pacific Ring of Fire at the western edge of the Philippine Sea Plate.
By gathering water the building could be protected from local disasters. Its mass would perform as an earthquake damper defensive mechanism. The waves and water weight in motion in a closed tank is proved to be a counterweight for seismic forces and helps to regulate the oscillation of the building’s structure. Together with a column-slab primitive structural system with minimized diagonal connections, a tall profile, and terraced form which performs best in seismic locations, the facility could be disaster proof. To improve this as much as possible in the TCCC design the building coverage ratio is minimized. By lifting part of the landscape the whole complex enhances water retention and provides as much green spaces as possible. The main plaza, all driveways, and walkways and ground floor area with a multi-layer gathering system have a permeable porous design for storing water.
The building would be built as a compilation of reinforced concrete terraced pools forming a rainwater collection system. The groundfloor area would be free and open which would maximize the water gain as much as possible. The plaza would feature a series of openings which would be intakes for descending water towards the groundfloor layers.
The facade is designed to be aesthetically appealing yet practical putting a strong focus on water gathering and improvement of its quality. Consisting of a series of sculptural fluid forms, which encourage the natural movement of water by channeling it into terraces, it would act as a set of big rain gutters in the upper part and ponds in the lower part of the building collecting water runoff which would be in continuous move. When there is too much water to be captured by a single pool the extra runoff water would spill out and cascade down to the next terrace or to the main perforated plaza leading it to the groundfloor. The water tanks on the top of the Cultural Center are visually exposed in order to strenghten their role as a showcase device which would protect buildings during earthquakes becoming an attraction point for the public and tourists.

