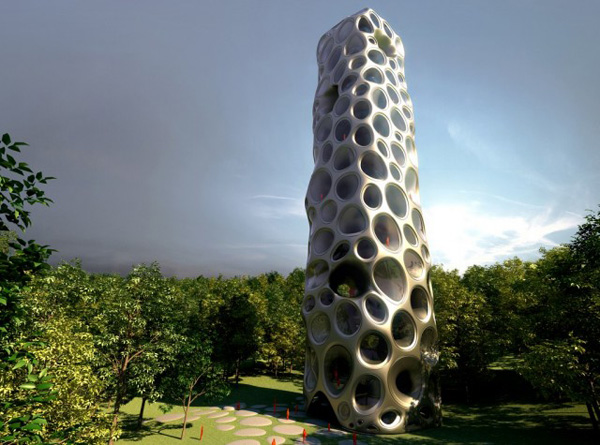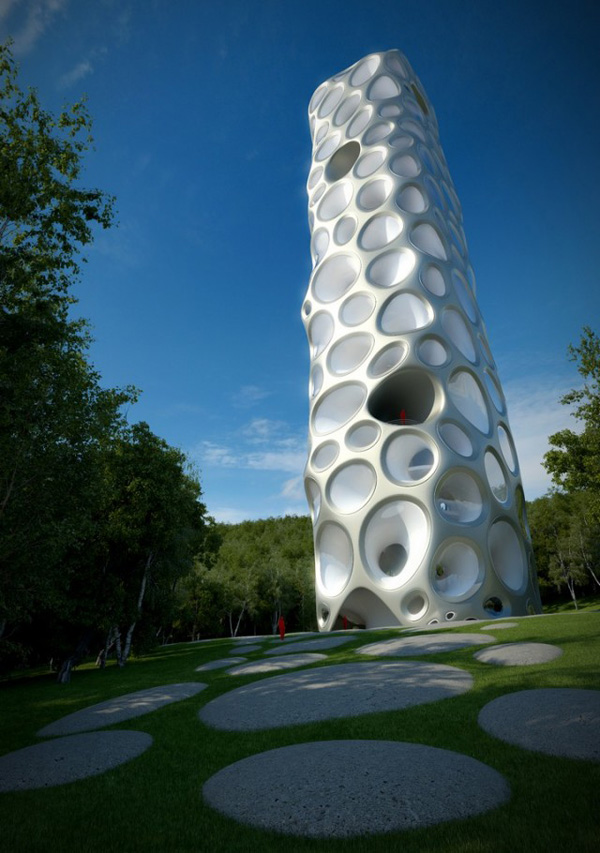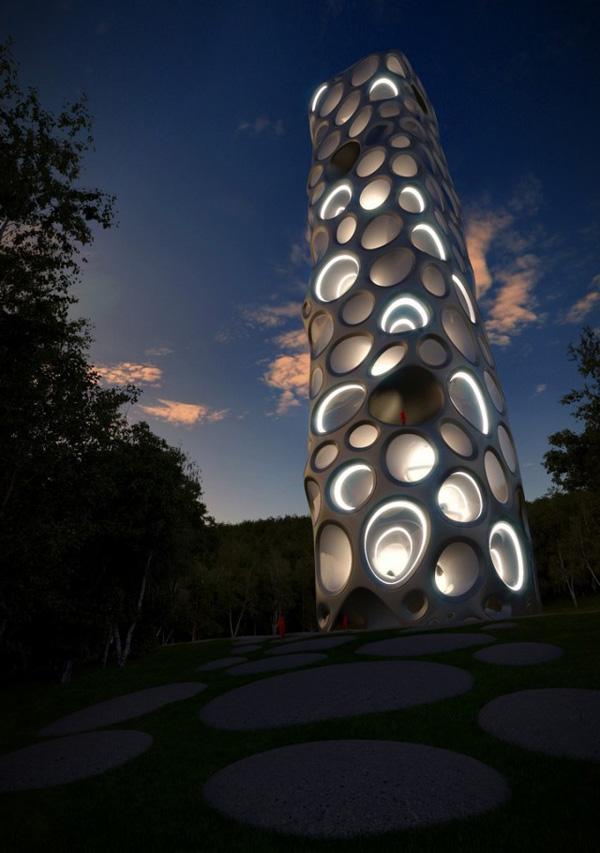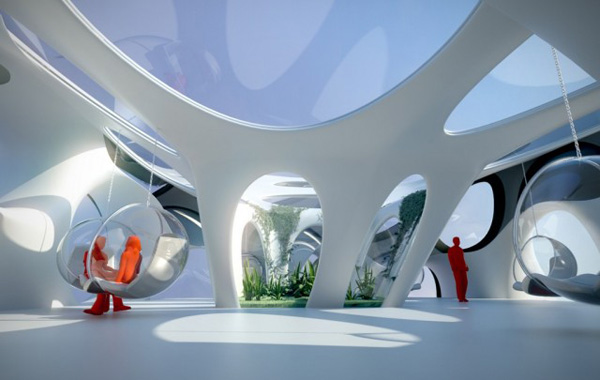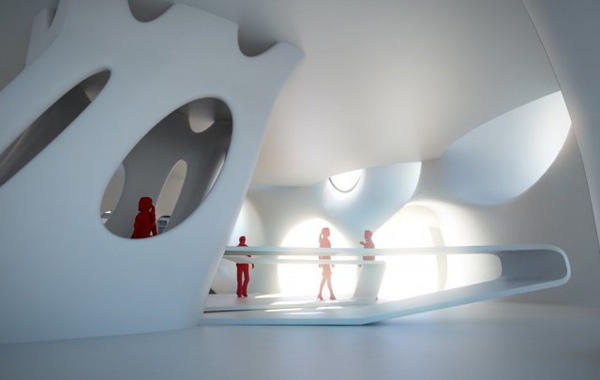“The dynamics of line and surface define the templates that create architecture and organizations. In the making of form it is not only shape that counts but the rules and interior logic by which such contours are derived”. – Cecil Balmond
The tower is designed as a competition proposal for the Wine Museum in Cerro San Cristòbal, north of Santiago. Architects at DRA&U decided to use the idea of a tower and turn it into an exhibition space. The aim was to use the interior dynamics as a generative force for the entire design, ultimately treating its form as sculpture. By trying to avoid the conventional “box” appearance of a museum, they let the organization of the exhibition spaces affect the distribution of openings and envelope design. External and internal volumes thus become connected with great number of “capillaries”. The system of ”capillaries” helps to prevent direct light in exhibition spaces, and at the same time permits visitors to observe the city or park.
The idea of integrating a 100 m high building into the natural surroundings was approached from a systemic standpoint. Focusing on the principles of living organisms, in reference to Balmond’s writing, the project tries to engage in a dialogue with the interior-exterior dichotomy of contemporary architecture.

