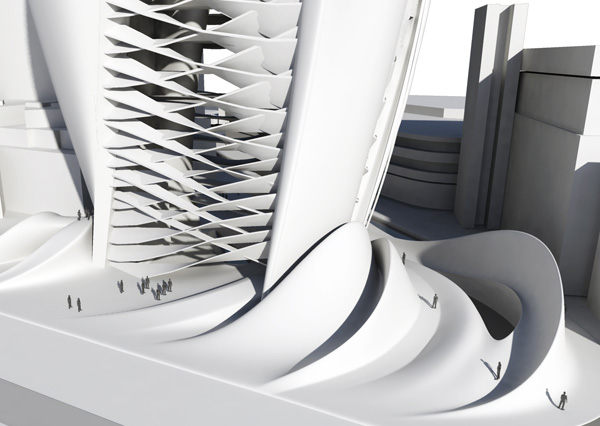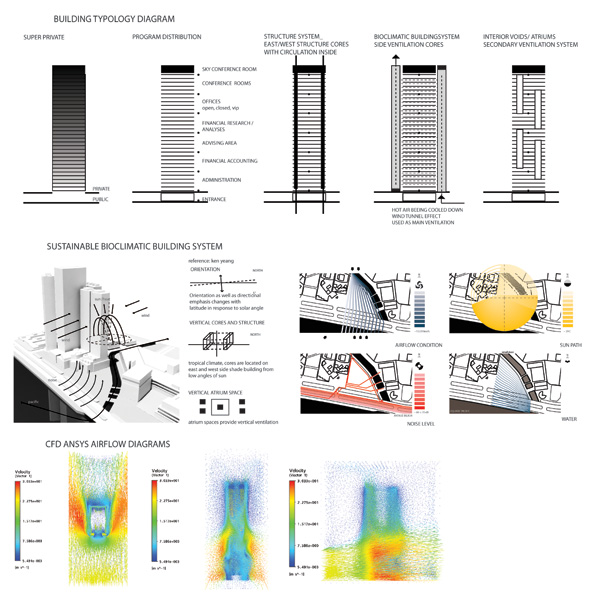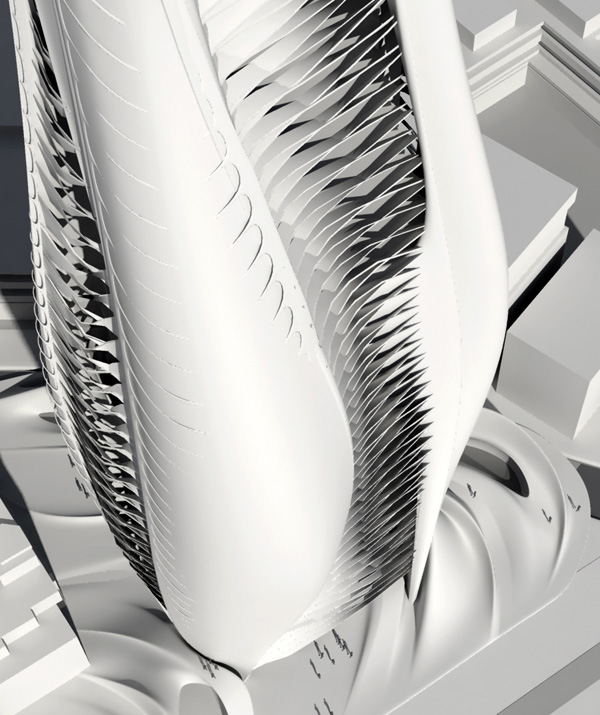Helices Tower conceived by Julia Koerner is a building prototype that aims to transform the modern high-rise typology for equatorial climates through the incorporation of sustainable, bioclimatic building-systems. The design demonstrates that passive ventilation strategies can be exploited for both energy efficiency and formal beauty.
The design features innovative building systems that transition from highly articulated, two-dimensional façade patterns to three-dimensional bioclimatic interior spaces.
Helices Tower consists of two primary elements: opaque monolithic cores, incorporating the ventilation system and primary structural system, and the twisting helices that span in-between to form floor slabs and interior spaces. The cores are located on the east and west sides to shade the building from low solar angles while the helical slabs create a fluid gradient pattern on the façade and provide additional shading for the interior.



















