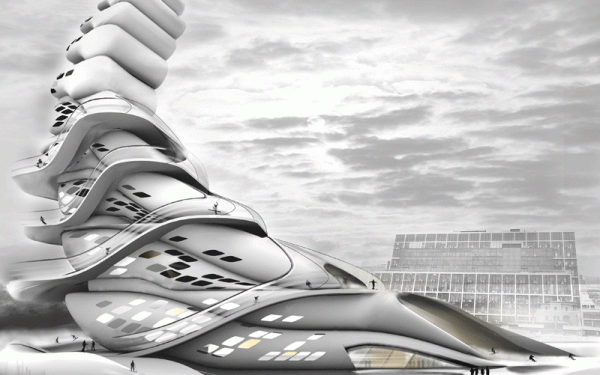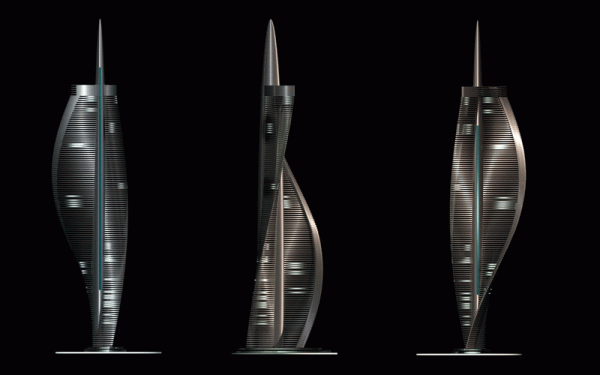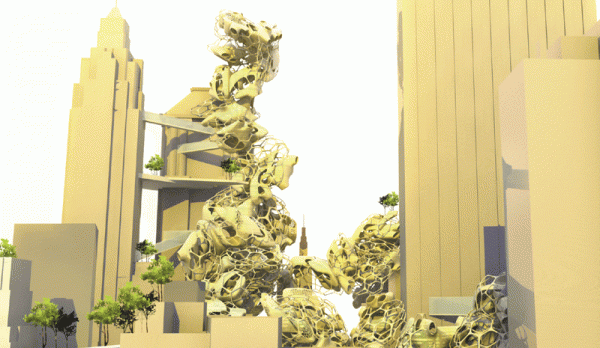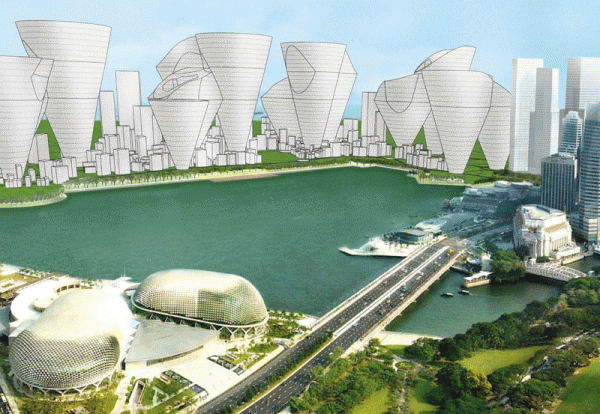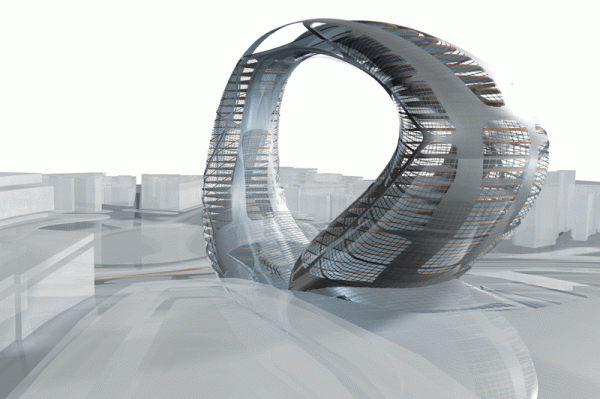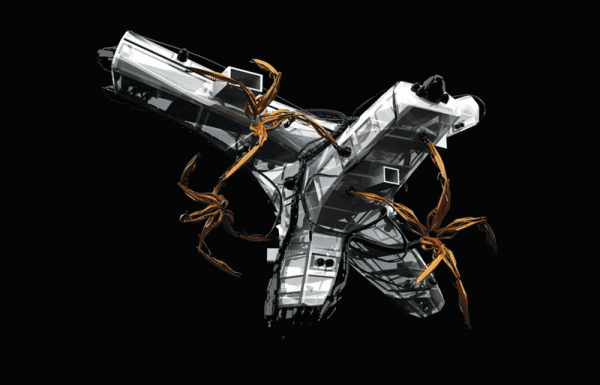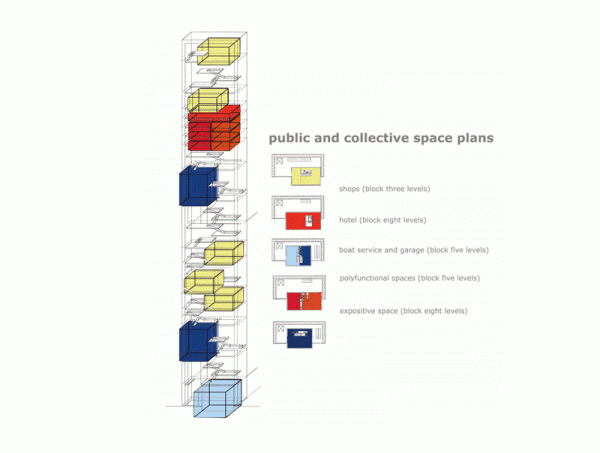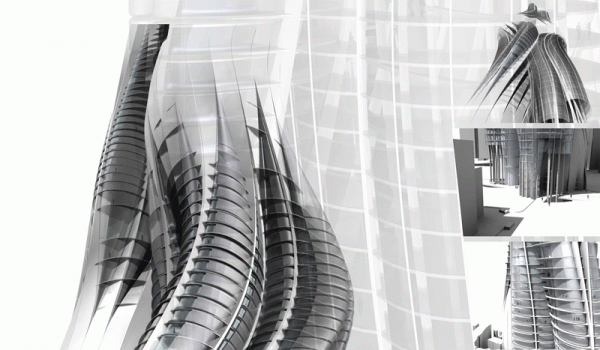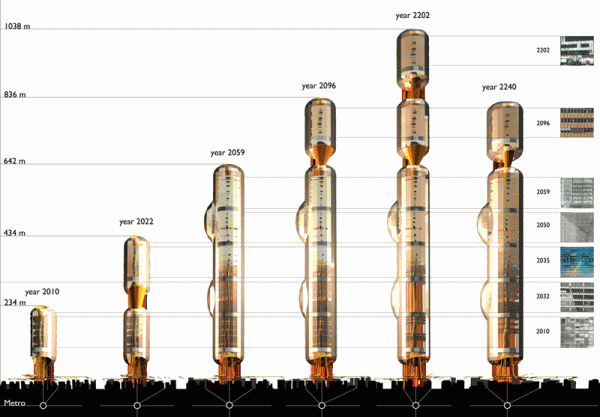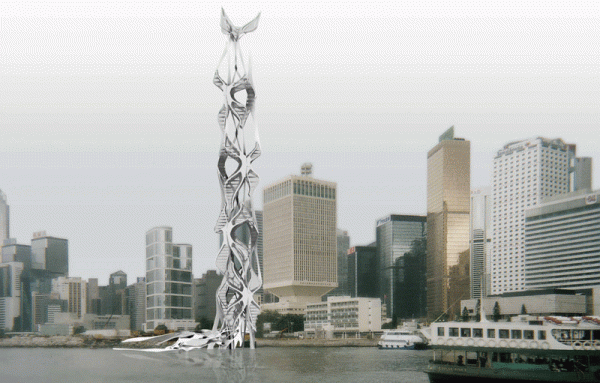Special Mention
2008 Skyscraper Competition
Natalie Ghatan
United Kingdom
The premise behind Urban Mountain is a high-rise geometry that can simultaneously accommodate a vertically-arrayed subsidiary ski community program, along with indoor and outdoor skiing amenities. The project was informed by examination of the modern city and the phenomena of urban densification, as well as analysis of varied sets of parameters and emergent behaviors. Indeed, the evolving condition of the urban quality of life and what measures can be taken to enhance it, are relevant to the Urban Ski Mountain. Taking into account the scenario of an intensified cityscape, with increasing stresses on air quality, open space for leisure, and general feelings of well-being, the importance of these commodities are no longer being taken for granted. Read the rest of this entry »
