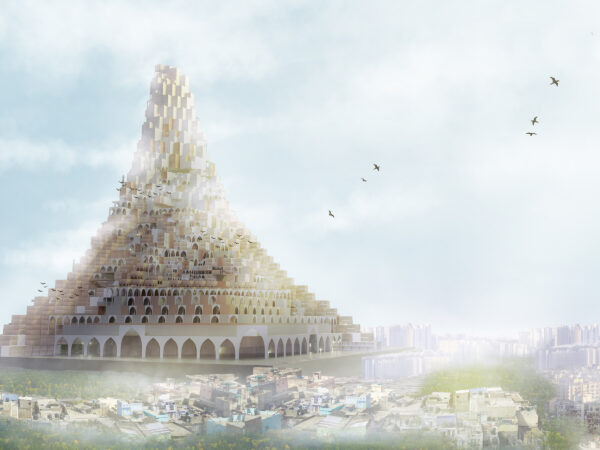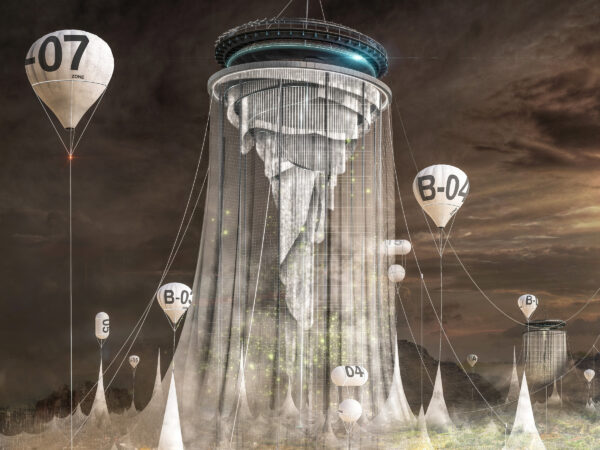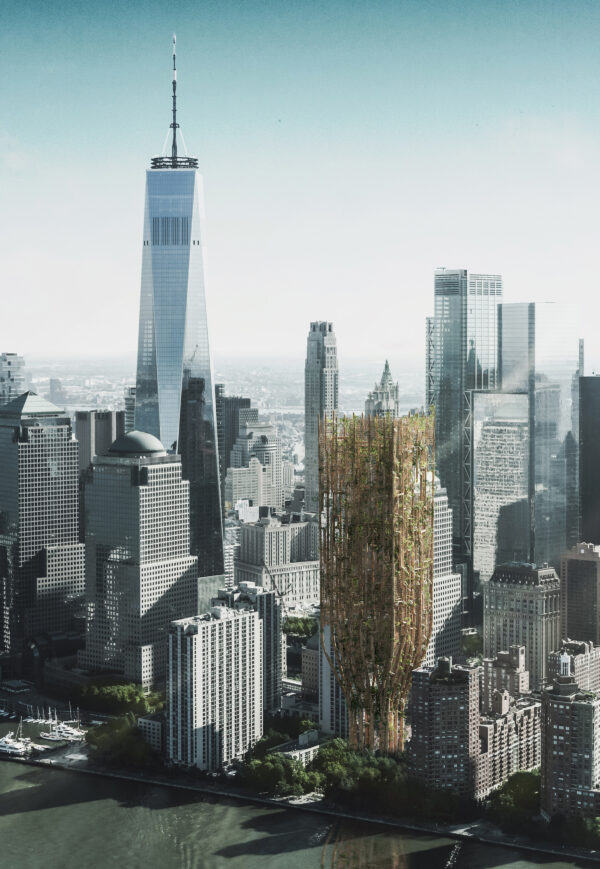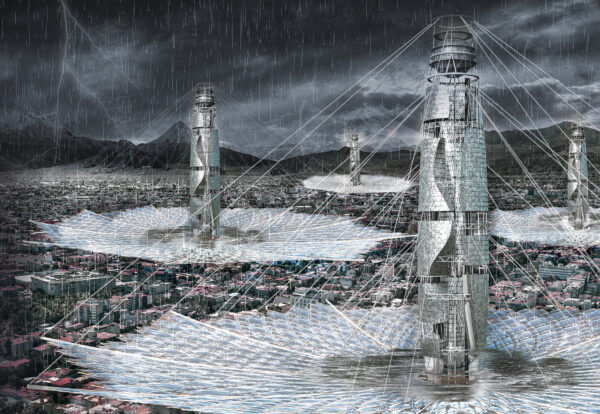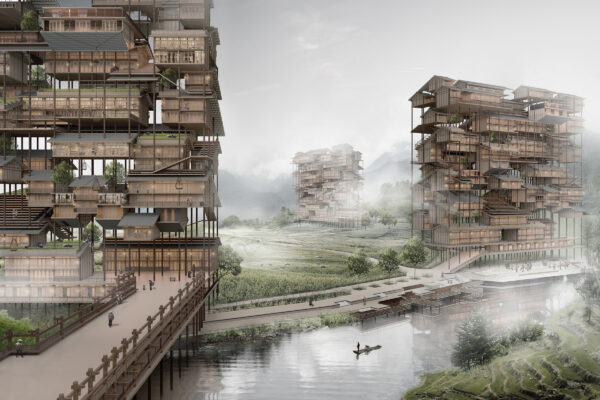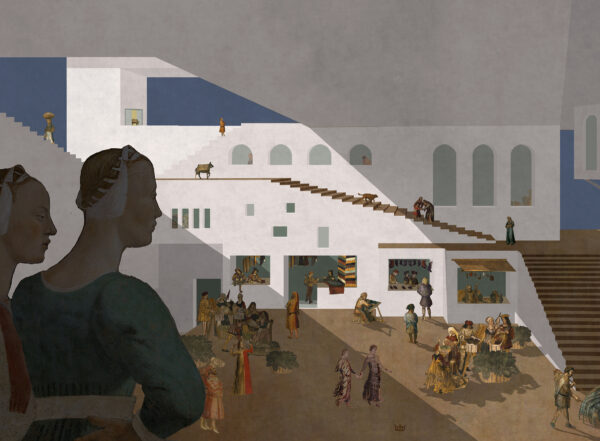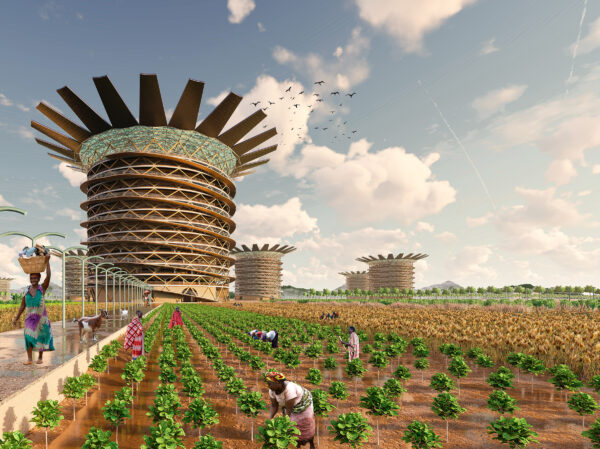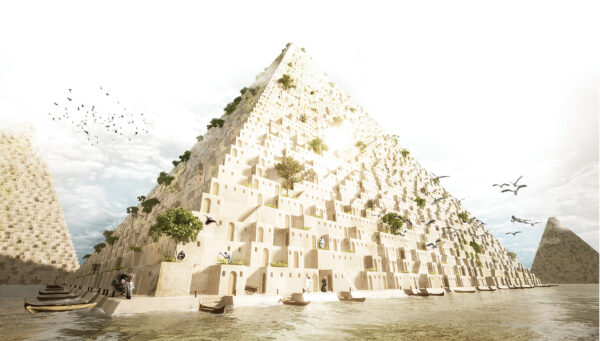Honorable Mention
2022 Skyscraper Competition
Karan Jain, Vishwal Ram Gowda
India
Meru, it means the abode of gods at the center of the universe, the project brings together the context with those inhabiting it. The goal is to create organic growth within a community by the usage of progressive improvements, sort of like how a frog doesn’t realize its being boiled in water.
Currently in Delhi, among many problems is the incredulous amount of waste that is produced by the city and in tandem with that, its relation and allocation with the slums of Delhi. Among the two the former isn’t being given enough treatment and the latter seems impossible without the displacement of a large population of people. After contemplation one thinks that such a feat is impossible without there being the availability of such a large vacant amount of space. But what one, can do in such a situation is to set up a situation of parallel organic growth, this allows for the infrastructure to creep into an area with such rich culture and history while also allowing the area to creep into the infrastructure allowing for both the former and the latter to develop off of each other, pushing the development of the context at an exponential rate.
To achieve this the context and the people within should be able to feed off of each other, and so the MCD dump yard in Bhalswa new Delhi seems like the perfect site as the dump yard has been accumulating waste for a long time and as such depreciating the value of anything around it, which in turn made it ideal for laborers and slum dwellings to develop. Read the rest of this entry »

