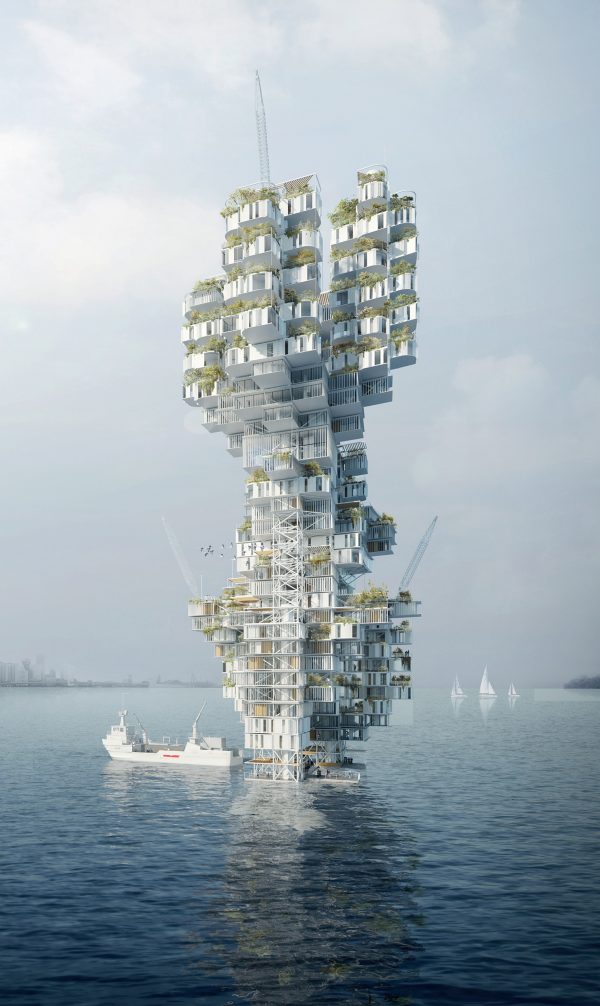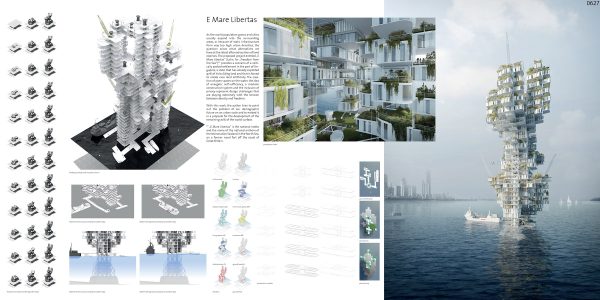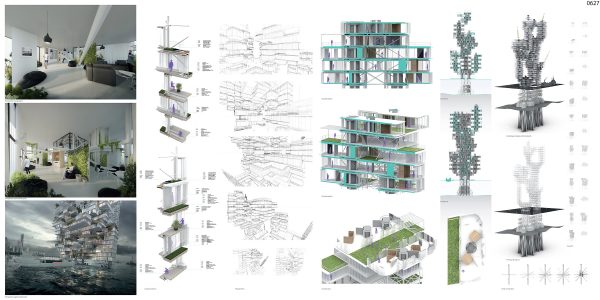Honorable Mention
2018 Skyscraper Competition
Alexander Nikolas Walzer
Austria
As the world population grows and cities usually expand into the surrounding areas, or because of static infrastructure form way too high urban densities, the question arises what alternatives we have at the latest after exhaustion of land reserves. The proposed project entitled “E Mare Libertas” (Latin, for Freedom from the Sea) provides a scenario of a vertically packed settlement in the port of Singapore, a state that has already exploited 92% of its building land and that is forced to create new land artificially.
The creation of open spaces on the water, the idea of energetic self-sufficiency, a modular construction system and the inclusion of privacy represent design challenges that are playing extremely with the tension between density and freedom.
With this work, the author tries to point out the problem of our demographic future on an urban scale and to embed it in a proposal for the development of the remaining 70% of the world surface.
“E Mare Libertas” is the national motto and the name of the national anthem of the Micronation Sealand in the North Sea, on a former naval fort off the coast of Great Britain.
Settlement on water widely occured on rivers and oceans throughout history, a technological example is an oil rig, which represents a closed community. Personally, I drew inspiration from the Metabolists in Japan which proposed in the 1960s to 1970s modular housing systems and organically functioning buildings, partly on the water as show in the Expo 75. For the Typology of modular housing mainly Habitat 67 served as inspiration, as well as twin skyscrapers. The addition of vast greenery onto the building is important in the zone of the equator, being exposed to strong sun exposure throughout the year. Constant temperatures of around 20-25 degrees allow for a slender façade construction. Positioned in the strait of Singapore, the building is 10-15 minutes boatride from the mainland.
For the form finding, an growth algorithm was used to emulate the growth of corals. Porosity of the structure helps to decrease wind pressure from the side while at the same time providing outdoor spaces that can be accessed via the respective unit.
A maximum difference of 3-4 meters, according to local data, is enabled by buoyant piers where boats can land. For the construction concreted hollow steel beams are used for the columns, the connections are free so moments are reduced, similar to a large inhabitable spaceframe. The knots allow mounting of a secondary steel structure of I-beams onto which the units are mounted. The structure grows in several stages, each stage being a new floor being placed. Furniture is kept flexible with wooden boxes that can take various tasks such as bathroom or kitchenette; vertical circulation is given through elevators which also house infrastructure such as pipings for air and water. The translucent façade panels allow for individual privacy settings.

















