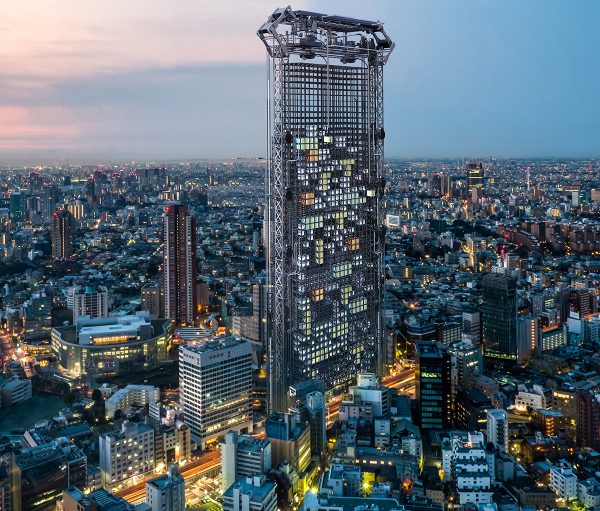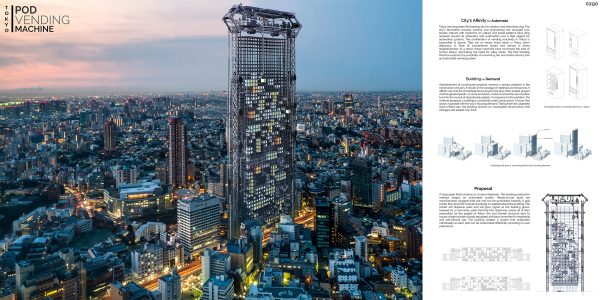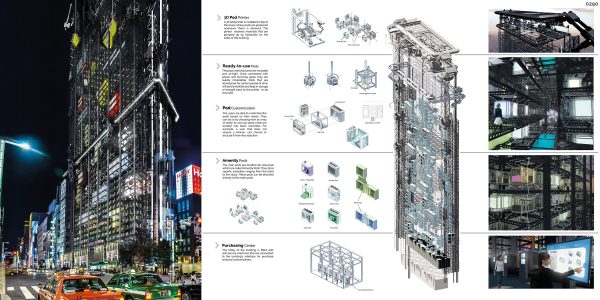Honorable Mention
2017 Skyscraper Competition
Haseef Rafiei
United Kingdom
City’s Affinity for Automata
Tokyo has long been the leading city for robotics and manufacturing. The city’s fascination towards science and engineering has changed how society interact with machines. Its culture and social patterns have long revolved around its obsession with automation and its high regard for automated systems. The proliferation of vending machines in Tokyo is impossible to ignore. They are on nearly every block in Tokyo down alleyways, in front of convenience stores and almost in every neighbourhood. As a result, these machines have minimised the cost of human labour, eliminating the need for sales clerks. The Pod Vending Machine explores the possibility of converting the real estate industry into an automated vending system.
Building on Demand
Abandonment of construction projects remains a serious problem in the construction industry. It results in the wastage of materials and resources. It affects not only the immediate house buyers but also other project players and the general public. In some occasions, it also involves the use of public fund for the revival of abandoned projects. In response to the problem, the scheme proposes a building is constantly under construction: A tower that grows in parallel with the city’s housing demand. Borrowing the Japanese maxim Wabi-sabi, the building remains an ‘incomplete infrastructure’ that changes and adapts over time.
Proposal
A skyscraper that functions as a home dispenser. It continuously grows according to the city’s housing demand. The building production method adopts an automated system. Ready-to-use pods are manufactured, plugged onto site and can be purchased instantly. A pod printer that 3D prints modular dwellings is installed above the building. The printer will dispense pods and will grow higher as the building grows. Inspired by a commonly used machine that dispenses nearly all of life’s necessities for the people of Tokyo, this vast framed structure aims to house a large number of pods equipped with basic amenities for residential and commercial use.
The design of the infrastructure suggests a dynamic environment where spaces for social interaction is established in several pockets throughout the building. The spatial structure of the building is designed to be flexible and mobile. Modules within the complex can move and regroup through mobile cranes and mechanical arms. The frame structure remains a constantly growing and developing spatial complex. The series of frames and individual pods are printed by 3D printer functions as the subsequent local consolidation and change.
The pods will be manufactured on-site creating an extremely efficient construction process. The pods are then transported below by cranes and plugged onto the megastructure. The positioning of the pods calculated by the building’s automated system. The 3D Printer which is constantly moving upwards receives materials that are pumped up by hydraulics on the sides of the building. Pods that are abandoned, after a certain period of time, will be dismantled and kept in storage or brought back to the printer – creating a closed loop.
The building creates a system that celebrates individuality as each pod can be customized differently according to user preference. The users are able to customize the pods based on their needs. They can do so by choosing from an array of ready-to-use sub-pods which are divided into basic amenities. For example, a user that does not require a kitchen, can choose to exclude it from the selection. When a family expands, they can choose to purchase an additional pod and reconfigure existing sub-pods which can be connected instantly. Aside from rental pods, the megastructure will also house small offices for start-up businesses and commercial centers that will grow within the structure.

















