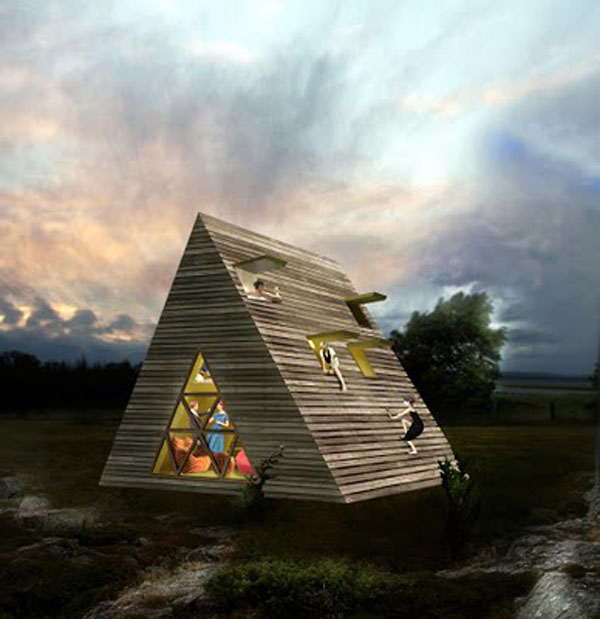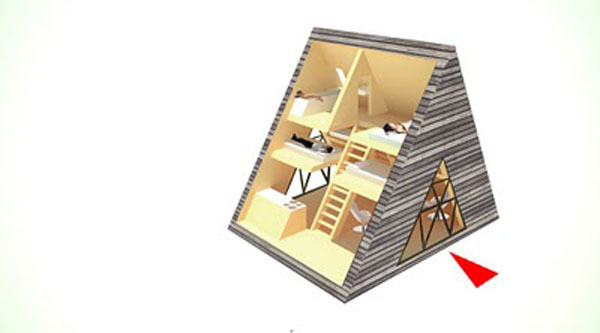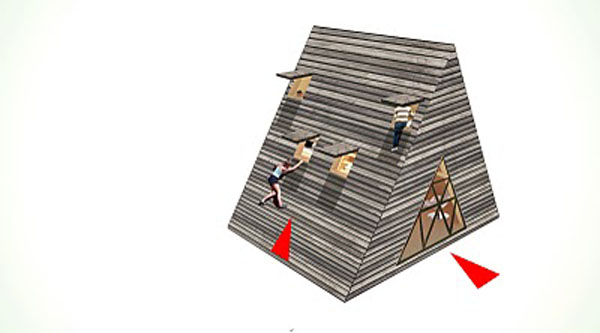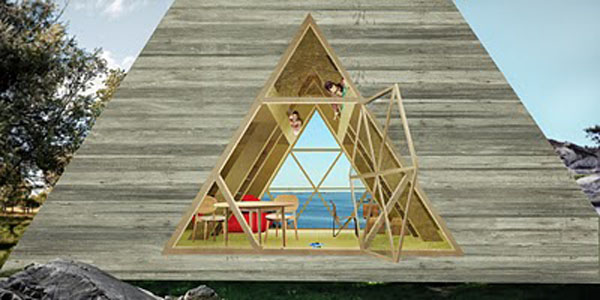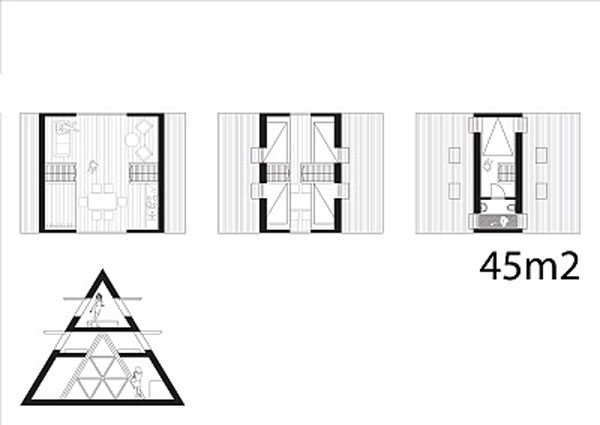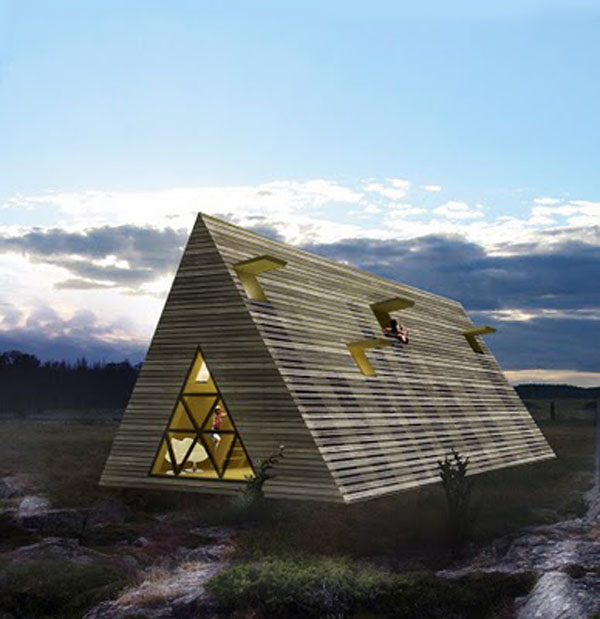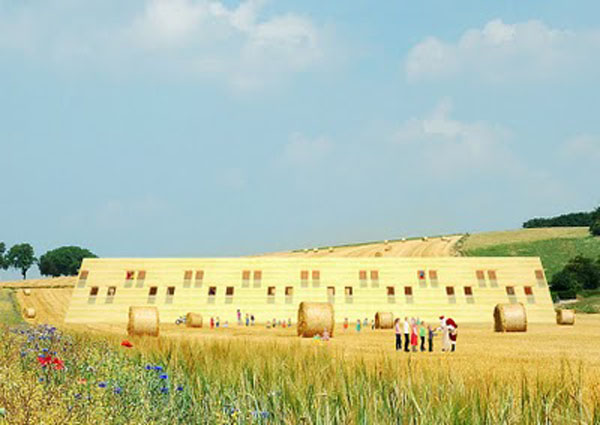Part house-part playground, the Peak series is a series of pre-fabricated summer homes by Swedish firm Visiondivision that can be placed in many environments. The Peak series homes are designed to promote close community and leisure.
The interior of the Peak series cabins is divided into three levels. At the base is the main entrance and open social space with a kitchen and living room, above the ground floor is a loft space Visiondivision calls a mezzanine-like space that holds guest bedrooms. The top floor houses the master bedroom and a bathroom.
The Peak series different from other pre-fab homes is its unique wood plank façade design. The planks are left with spaces in between so the entire structure can be climbed and essentially becomes a giant jungle gym. Hatches open up from each floor so people inside can climb out and around on the exterior structure, as well as have convenient fire escapes and views of the surrounding environment.
The Peak series comes in two sizes – a 45 m2 standard and a doubled 90 m2 structure, but can also be custom-made on request for larger structures. The 90 m2 version holds up to twelve guest bedrooms and adds a second master bedroom on the top floor. Visiondivision says the Peak series can even be adapted for aquatic use as well, adding a whole new use element to the scalable exterior. And like all good living spaces, you can ski/snowboard on it.
The cabins were available through Sommarnöjen, an exclusive Swedish summer house manufacturer that specializes in pre-fabricated houses from the leading architects in Sweden. Visiondivision has not yet indicated whether or not the Peak series will be available this summer.

