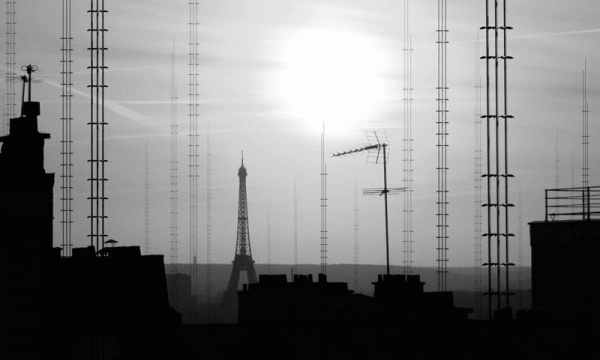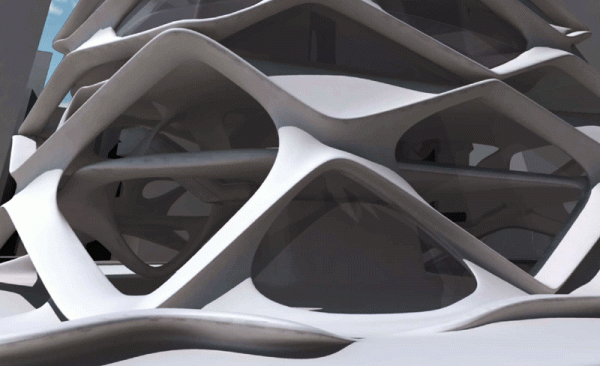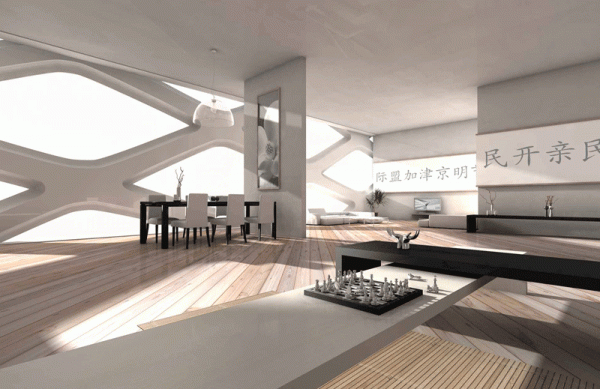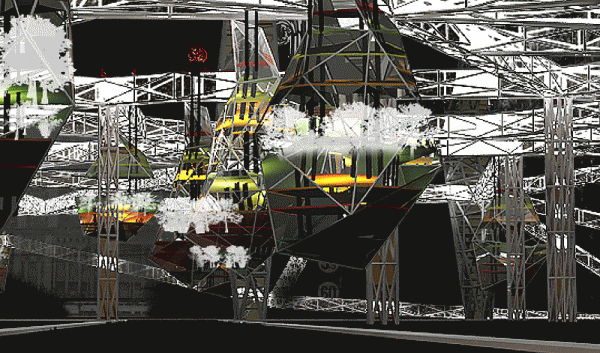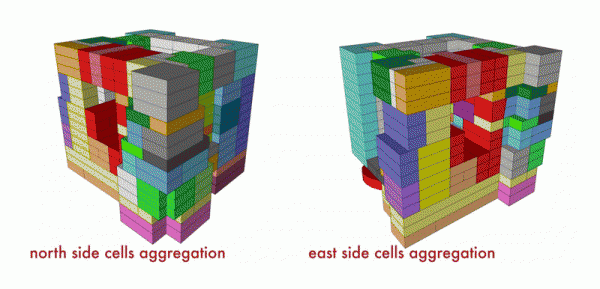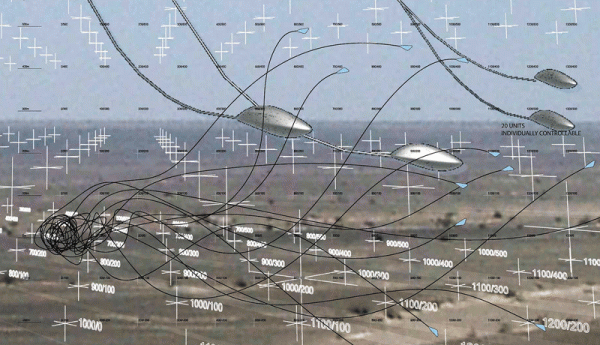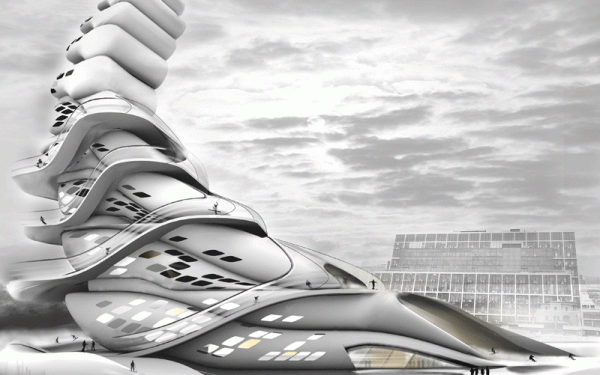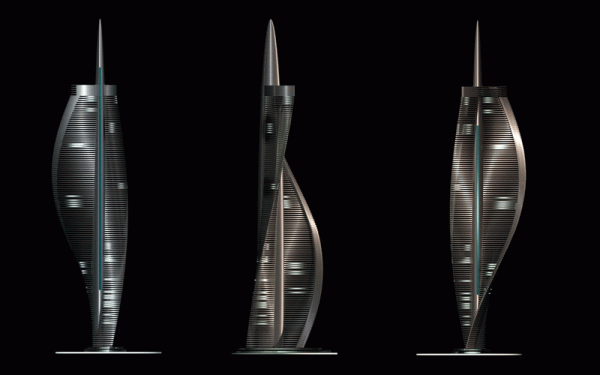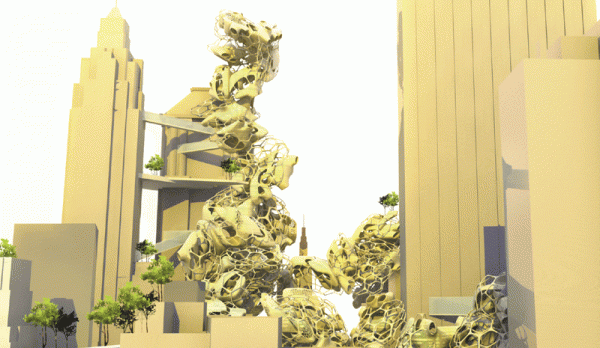Special Mention
2008 Skyscraper Competition
Akram Damisi, Ghalia Bisharat, Firas Thalji, Alaa Abdalat, Ashraf Damisi
Jordan
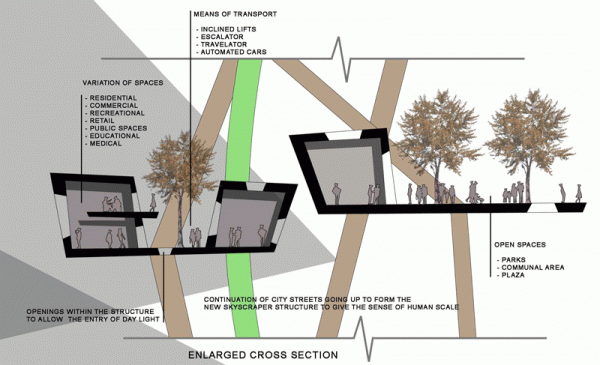
Special Mention
The concept of high density in cities is one that has transformed the modern city. Architecture and technology made the development of towers and skyscrapers just another element of the modern city’s urban fabric, casting large shadows on social life, both literally and metaphorically speaking. The changed urban fabric brought with it a change in urban life. In these cities, crowdedness, pollution, traffic, noise, and crime, have become an everyday experience. The private, single-use, outsized skyscraper brought on a hefty impact on city life. The instinct to climb up to some high place, from which you can look down and survey your world, seems to be a fundamental human instinct. However, while the rest of the urban world lay in the horizontal, the vertical presence in the city became a privilege for a few; a private realm that towered over the urban stage of everyday life. Read the rest of this entry »
