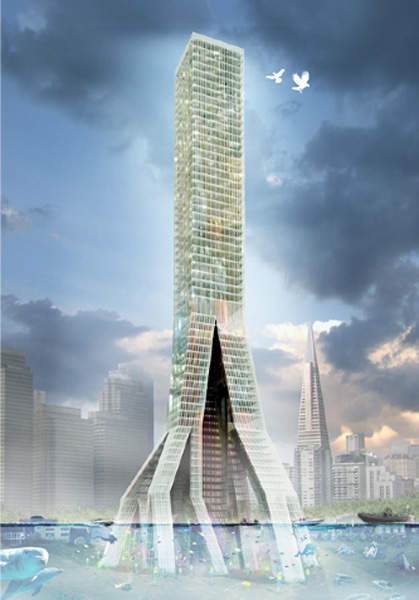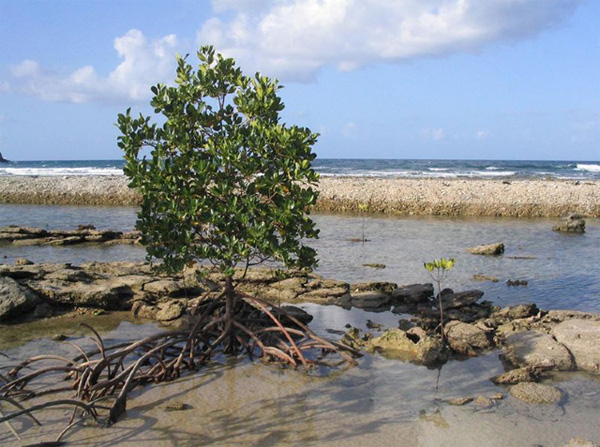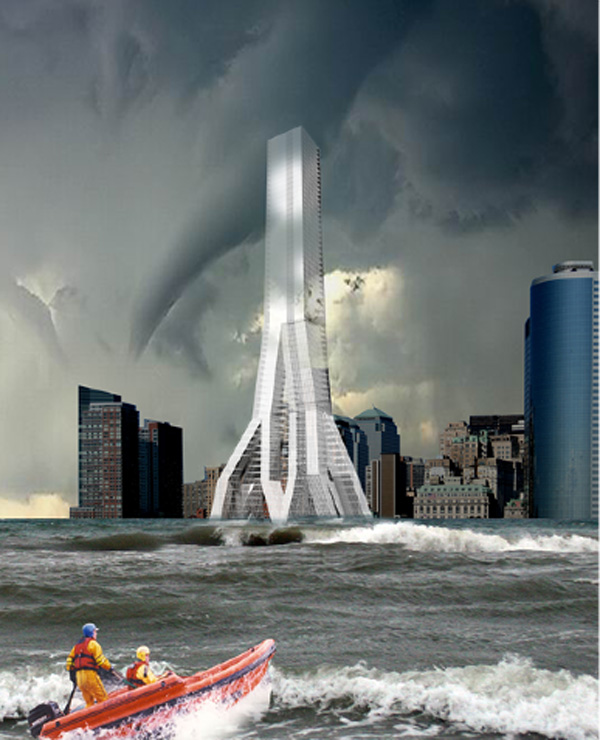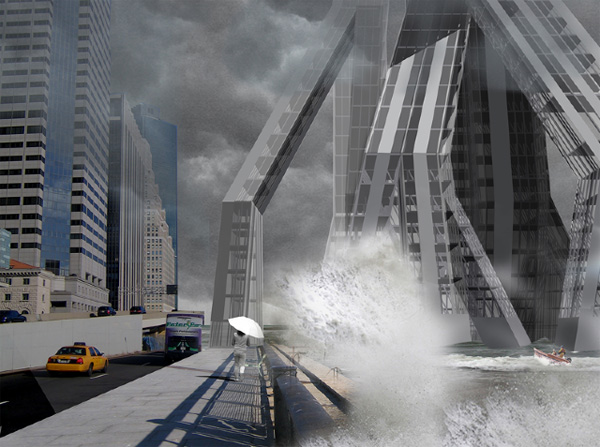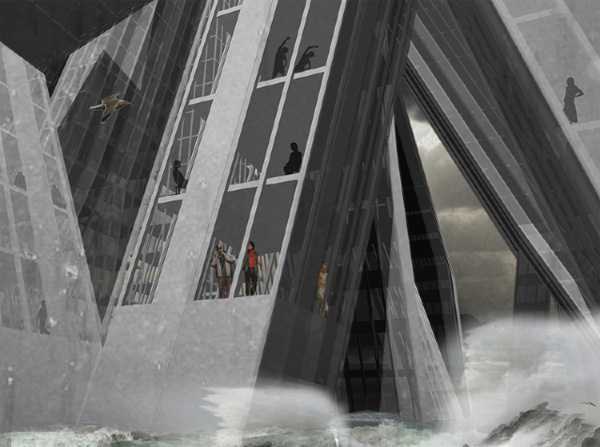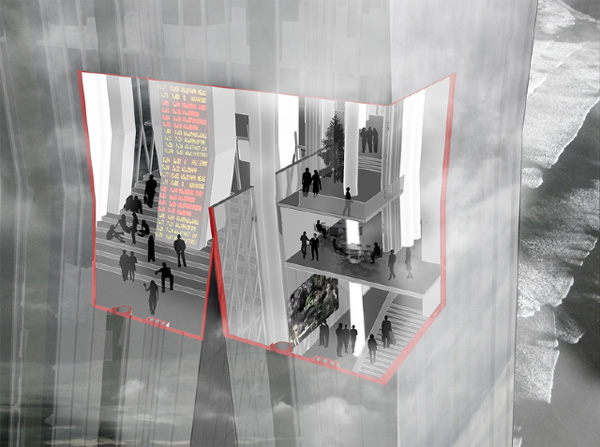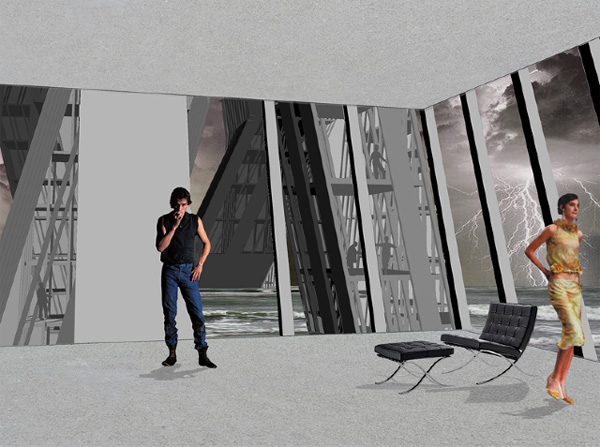Skygrove, by New York-based HWKN Architects is a new high-rise typology designed to adapt to coming climate change and occupy the wetter world of the future. Skygrove is part environmental infrastructure, as well as part vertical office park, designed to house corporate employees and commercial operations in a stable, constant environment for a possibly turbulent future. The structure of Skygrove is inspired by that of mangrove trees, the banyan-like structures whose complex root systems branch out in tendril-like fashion over an unstable and constantly-flooded landscape. The ‘root systems’ in question distribute the dead loads of the structure above over a series of points, as opposed to traditional foundation systems, which carry loads to a singular location. This arrangement provides lateral support as well as interesting formal and programmatic relationships.
Meant to occupy what may turn out to be a nebulous coastal region of the future, Skygrove’s structure is designed to accommodate rising sea levels, persistent coastal flooding, storm surges and tsunamis; each floor is calibrated to both protect against these climatic dangers and to capitalize on the potential these changes in environment might offer. Every floor is self-sufficient and is designed to survive even the worst of disasters. These floors are connected via a compartmentalized infrastructural façade that contains all services, including vertical circulation, plumbing, electrical lines, and air supply.

