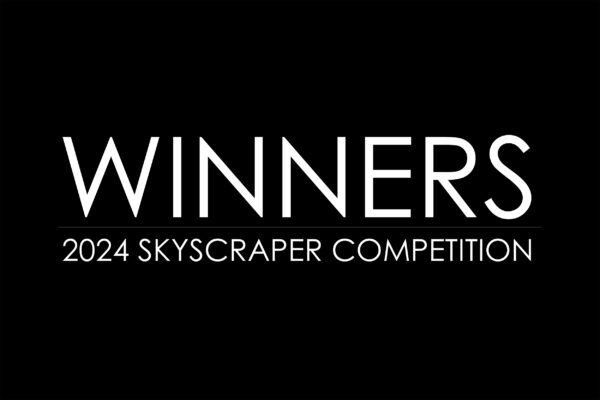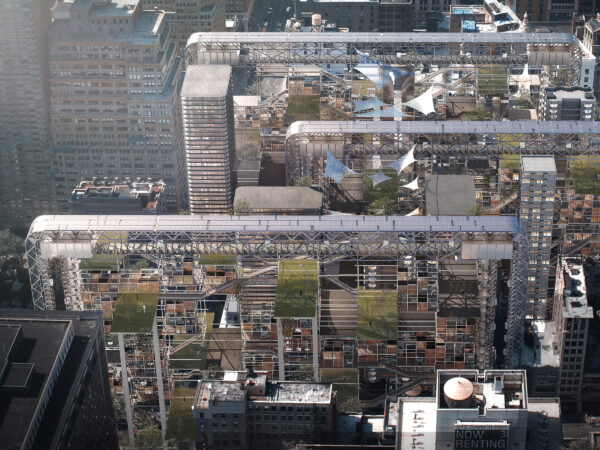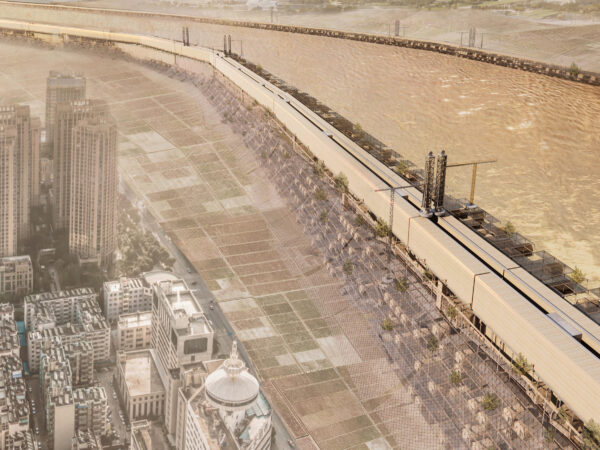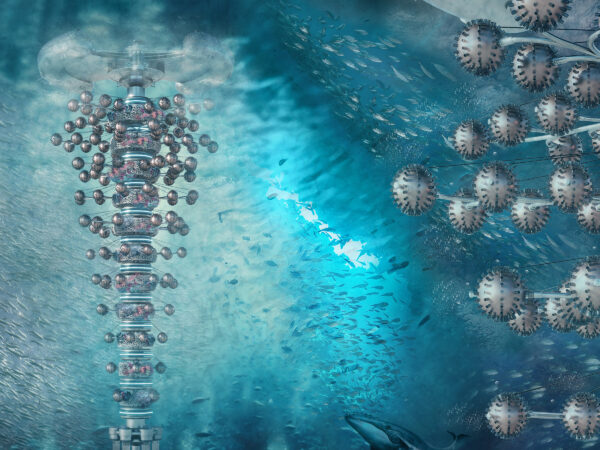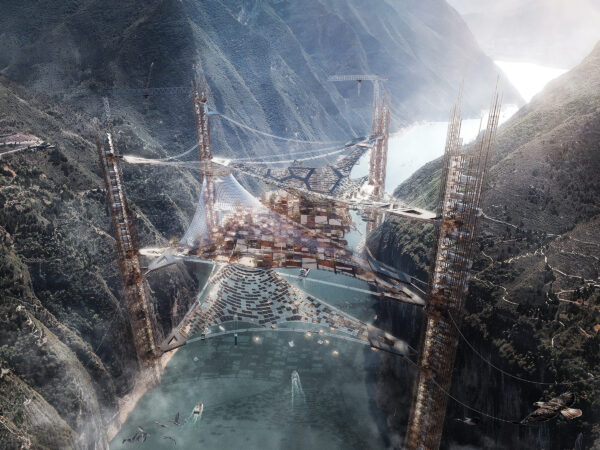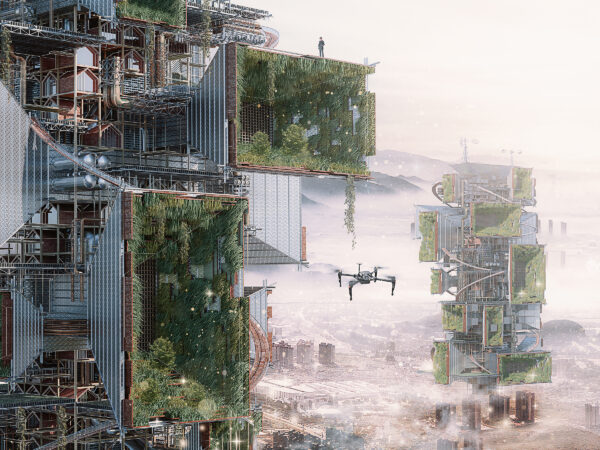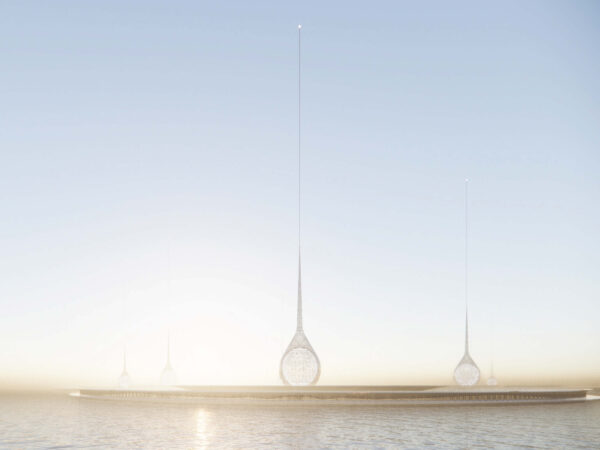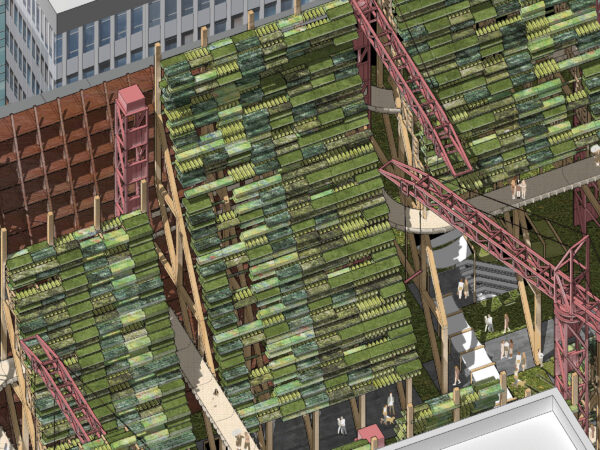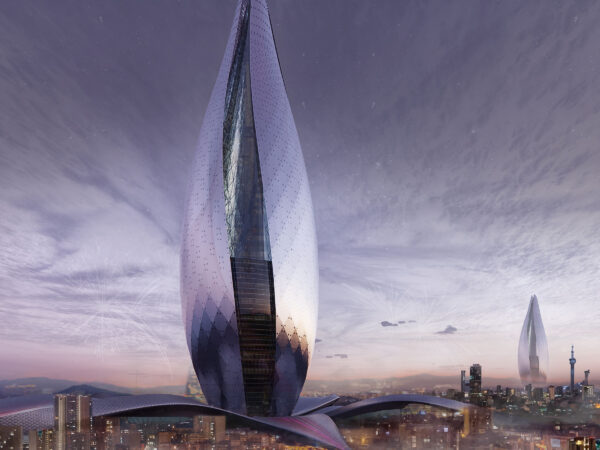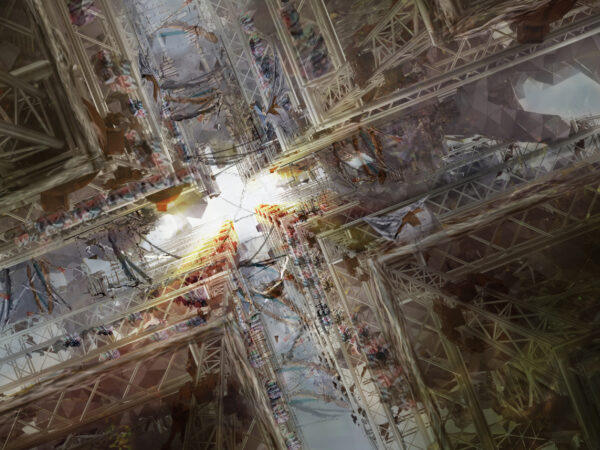eVolo Magazine is pleased to announce the winners of the 2024 Skyscraper Competition. The Jury selected 3 winners and 14 honorable mentions from 206 projects received. The annual award established in 2006 recognizes visionary ideas that through the novel use of technology, materials, programs, aesthetics, and spatial organizations, challenge the way we understand vertical architecture and its relationship with the natural and built environments.
The FIRST PLACE was awarded to URBAN INTERCROPPING designed by Penghao Zhao, Hanyu Sun, Sinuo Jia, Jingxuan Li, Songping Jing, Yibo Gao, YuJie Zeng, and An Jiang from China. The project proposes a solution to bring agriculture into cities. It integrates the traditional intercropping planting system with novel urban spatial planning.
The recipients of the SECOND PLACE are Jianwei Zhu, Haoyu Liu, Yi Liu, and Yanchu Liang from China for their project THE STREAMLINE CONCERTO. This project investigates how to revitalize the Yellow River in China by restoring its bank and building a new architectural typology along it. Flora and fauna would be restored while new self-self-sutsainable infrastructure would be incorporated for millions of inhabitants.
OCEAN LUNGS designed by Mohammed Noeman Coutry, AbdelRahman Mahmoud Badawy, Toka Hassan Taman, Amr Khaled Mahmoud AbdElsstar, Hend Mahmoud Hassan Rashad, Menna Tallah Mahmoud Fouad, Mohamed Mahfouz Abdelaziz Abdelwadoud, Nagwa Khaled Mohamed Mohamed, Norhan Mohammed Abdel-Hamid Abdel-monem, and Omar Ahmed Salah Mohamed from Egypt received the THIRD PLACE in the competition. This project proposes a 1 kilometer deep underwater skyscraper designed to filter the CO2 excess in the oceans by using the latest carbon capture technology.
The Jury was formed by Jose Luis Campos Rosique [CEO, Crystalzoo], Zhe Huang, Li Huang, Yao Zhang [Principals, Office Off Course], Chang Lu, Duo Wang, Chufeng Wu, Shuxiao Zhang, Bozhi Zheng [Winners 2023 Skyscraper Competition], and Dirk U. Moench [Principal, INUCE]

