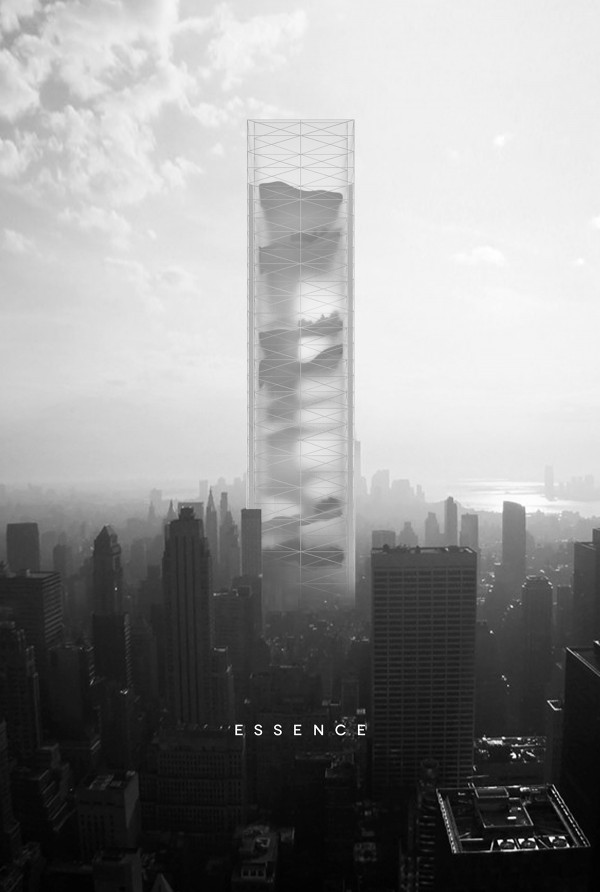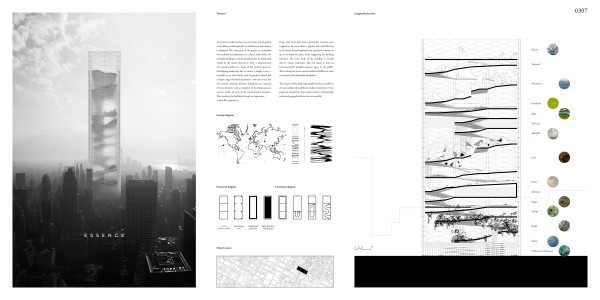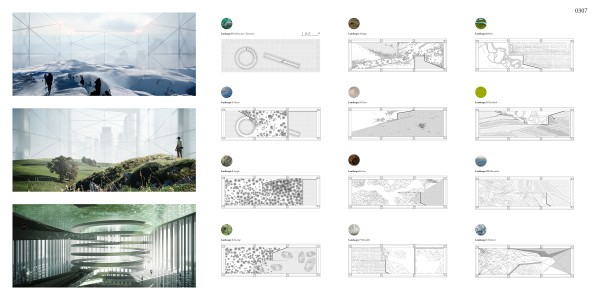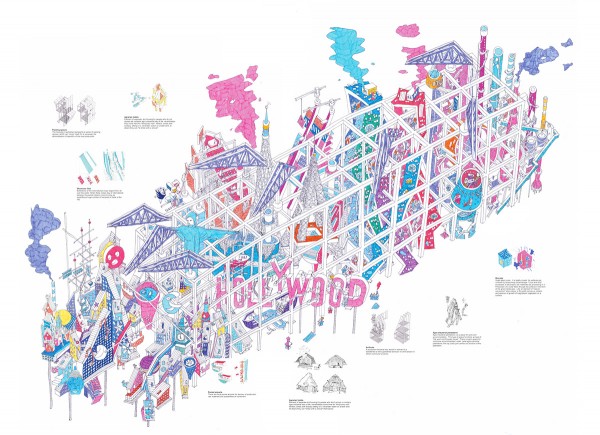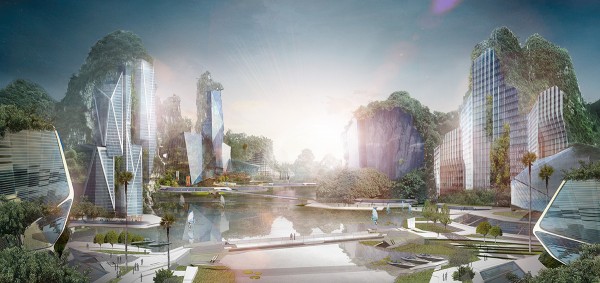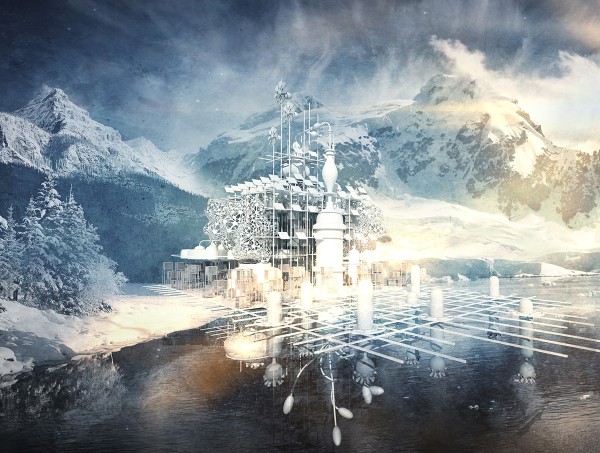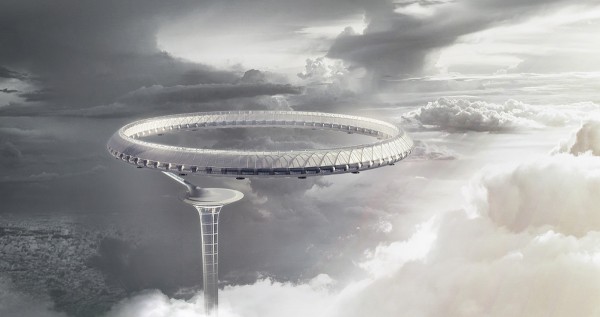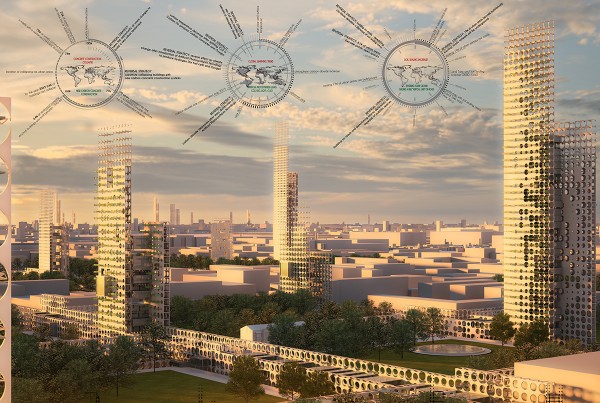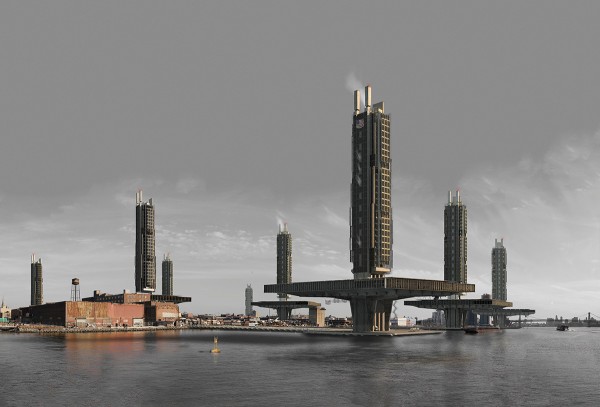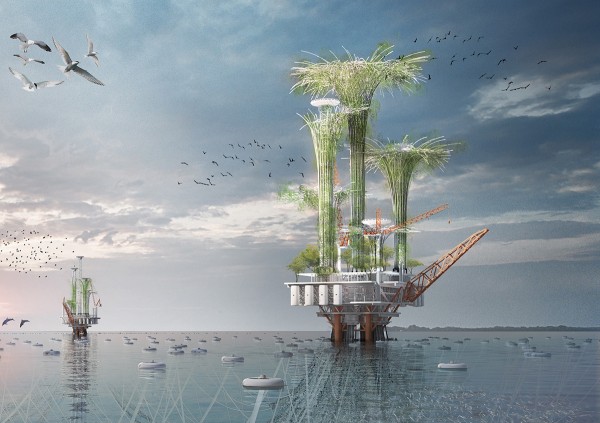2016 Skyscraper Competition is open for registration
eVolo Magazine is pleased to announce the winners of the 2015 Skyscraper Competition. The award was established in 2006 to recognize outstanding ideas for vertical living. Since then, the publication has received more than 6,000 projects that envision the future of building high. These ideas, through the novel use of technology, materials, programs, aesthetics, and spatial organizations, challenge the way we understand vertical architecture and its relationship with the natural and built environments.
In 2015, the Jury, formed by leaders of the architecture and design fields selected 3 winners and 15 honorable mentions. eVolo Magazine received 480 projects from all continents. The winners were selected for their creativity, ingenuity, and understanding of dynamic and adaptive vertical communities.
The first place was awarded to BOMP (Ewa Odyjas, Agnieszka Morga, Konrad Basan, and Jakub Pudo) from Poland for their project Essence Skyscraper. The proposal is an urban mega-structure that contains diverse natural habitats. The skyscraper would serve as a place to briefly escape urban life and stimulate diverse and complex experiences.
The recipients of the second place are Suraksha Bhatla and Sharan Sundar from India for their Shanty-Scaper. The project seeks to provide housing, work and recreational spaces to the inhabitants of Chennai city’s slum in India. The skyscraper is designed to reutilize the city’s post-construction debris including pipes, corrugated metal sheets, timber, etc.
The third place was awarded to Egor Orlov from Russia for the project Cybertopia which reimagines the city of the future as the combination of digital and physical worlds – a city that grows and morphs instantly according to our needs.
The 15 honorable mentions include skyscrapers designed for the arctic, structures that intend to reverse desertification, abandoned oil rigs transformed into bio-habitats, and atmosphere laboratories among others.
The members of the Jury are: Massimiliano Fuksas [principal Studio Fuksas], Michael Hansmeyer [CAAD group at Swiss Federal Institute of Technology], Richard Hassell [principal WOHA], Alvin Huang [principal Synthesis Design + Architecture], Yong Ju Lee [winner 2014 eVolo Skyscraper Competition], Wenchian Shi [project manager MVRDV], Wong Mun Summ [principal WOHA], and Benedetta Tagliabue [principal EMBT Miralles Tagliabue].
The 2015 Skyscraper Competition was made possible with the sponsorship of Autodesk, real5D, and v2com.


