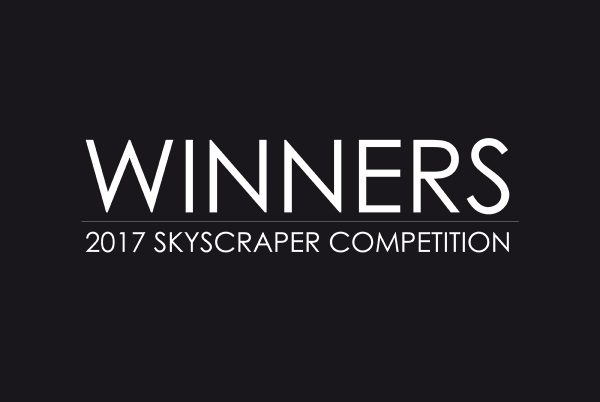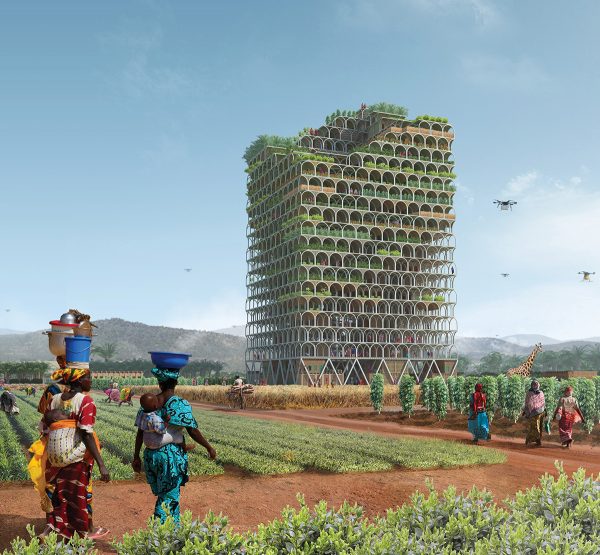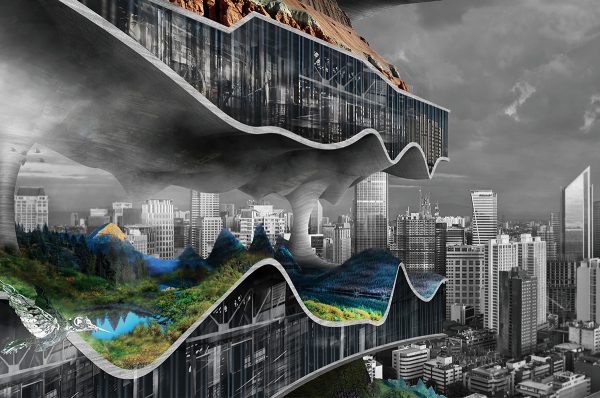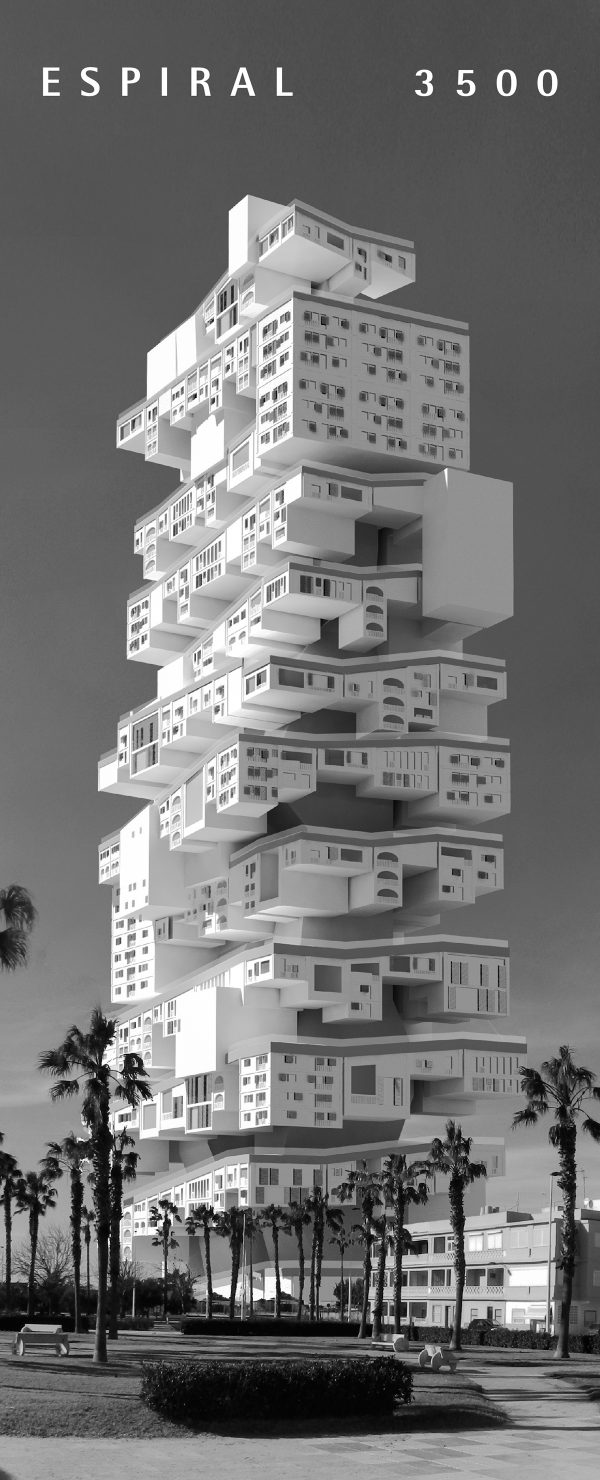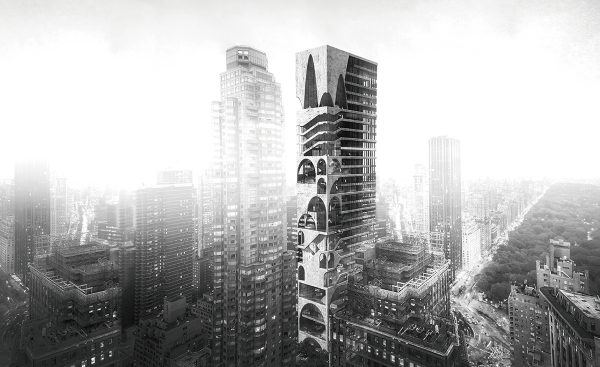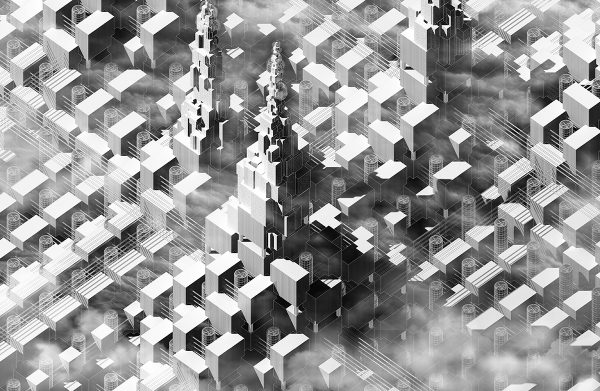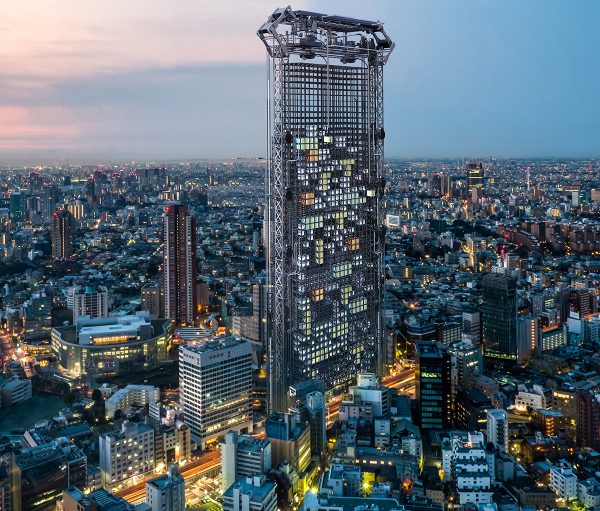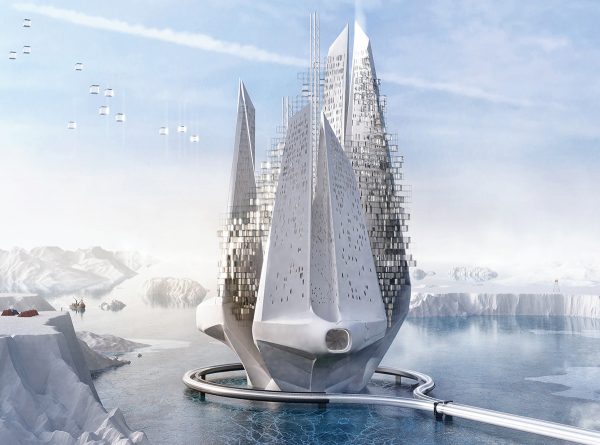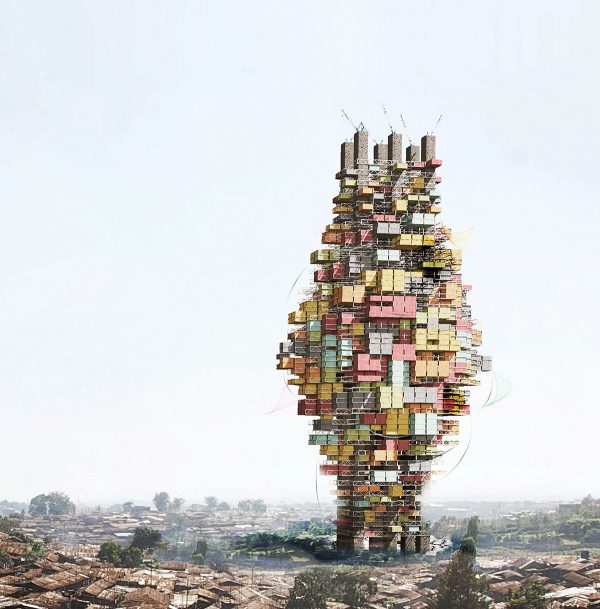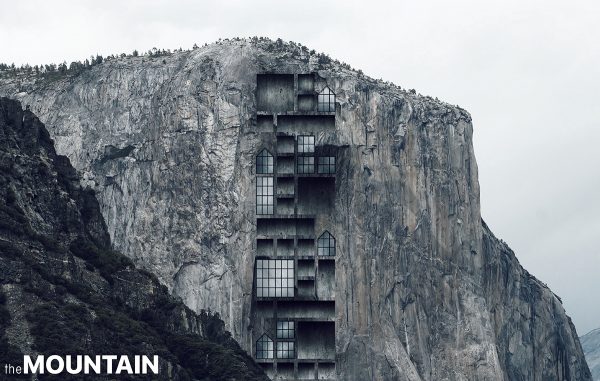eVolo Magazine is pleased to announce the winners of the 2017 Skyscraper Competition. The Jury selected 3 winners and 22 honorable mentions from 444 projects received. The annual award established in 2006 recognizes visionary ideas for building high- projects that through the novel novel use of technology, materials, programs, aesthetics, and spatial organizations, challenge the way we understand vertical architecture and its relationship with the natural and built environments.
The FIRST PLACE was awarded to Pawel Lipiński and Mateusz Frankowski from Poland for the project Mashambas Skyscraper. The design proposes a modular and scalable skyscraper conceived as an educational center and marketplace for new agricultural communities in sub-Saharan Africa. The design seeks to increase farming opportunities and reduce hunger in these regions.
Vertical Factories in Megacities designed by Tianshu Liu and Linshen Xie from the United States received the SECOND PLACE. The design investigates the benefits of moving factories back to megacities. The proposal calls for a series of alternating architectural layers- factories and recreational areas stacked together to create a vertical structure. Each recreational layer would feed from the waste and resources of these factories.
The recipient of the THIRD PLACE is Javier López-Menchero Ortiz de Salazar from Spain for the project Espiral3500. The project introduces the streets and complexity of the city’s horizontal plane into a spiraling vertical structure.
The 22 honorable mentions include skyscrapers inside giant sequoias, villages embedded and hanging from mountains, automated plug-in cities, iceberg skyscrapers that reverse global warming, and wind harvesting structures among other fascinating projects.
The members of the Jury are: Eric Bunge [principal nArchitects], Manuelle Gautrand [principal Manuelle Gautrand Architecture], Ferda Kolatan [founding director su11], Andrea Morgante [principal Shiro Studio] Marcos Novak [professor and director at transLAB], Yitan Sun [winner 2016 Skyscraper Competition], Boštjan Vuga [principal Sadar+Vuga], and Jianshi Wu [winner 2016 Skyscraper Competition].
The 2017 Skyscraper Competition was made possible with the sponsorship of our media partners and v2com.

