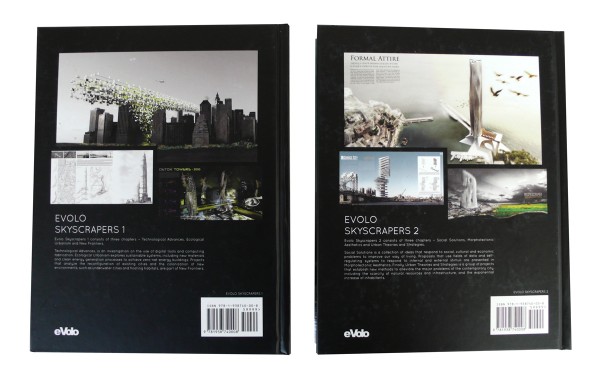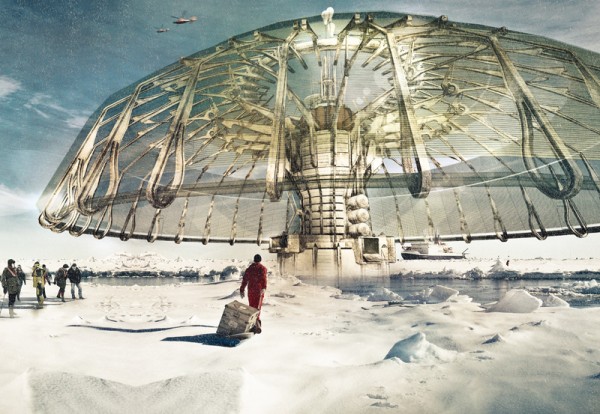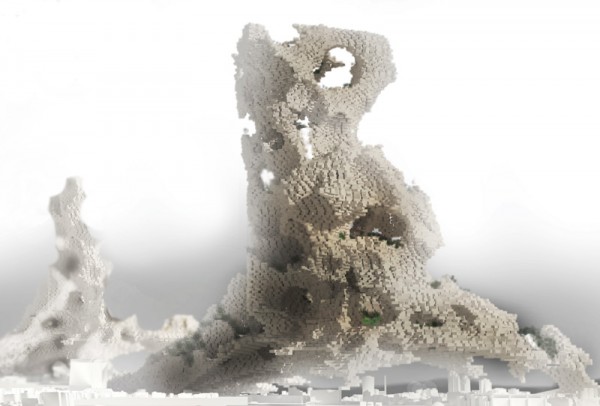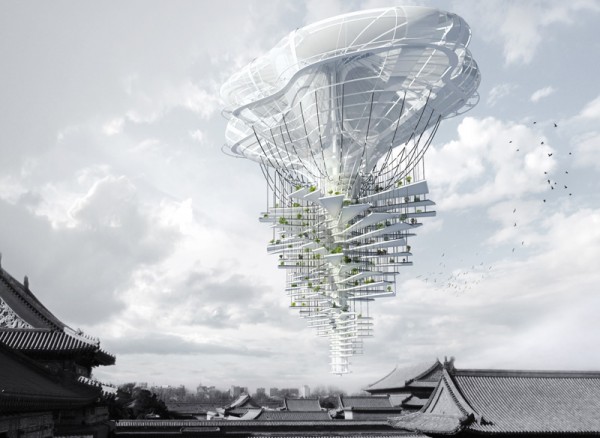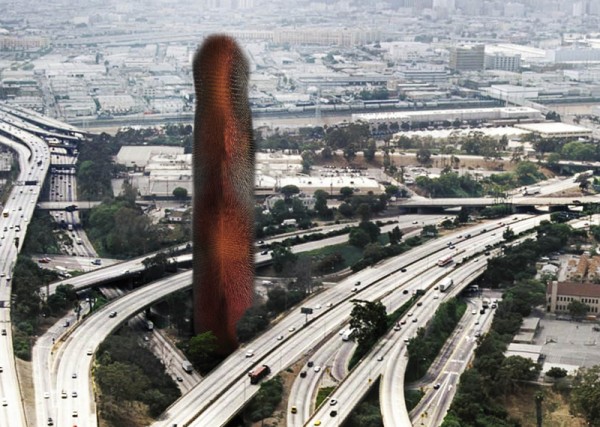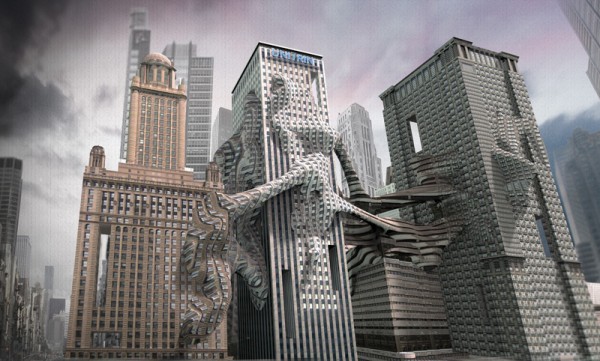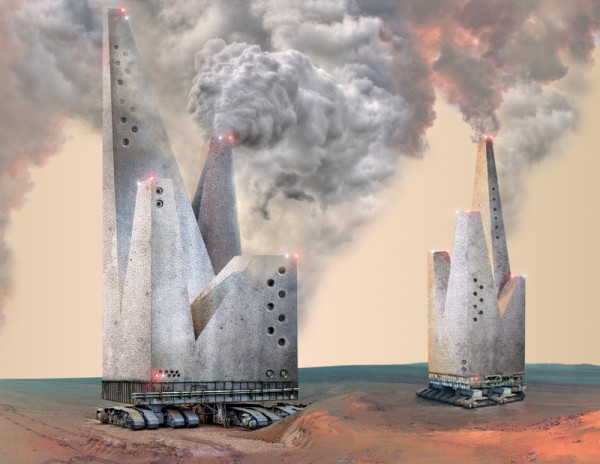eVolo Magazine is pleased to announce the winners of the 2013 Skyscraper Competition. The award was established in 2006 to recognize outstanding ideas for vertical living. Since then, the publication has received more than 5,000 projects that envision the future of building high. These ideas, through the novel use of technology, materials, programs, aesthetics, and spatial organizations, challenge the way we understand vertical architecture and its relationship with the natural and built environments.
In 2013, the Jury, formed by leaders of the architecture and design fields selected 3 winners and 24 honorable mentions. eVolo Magazine received 625 projects from all continents and 83 different countries. The winners were selected for their creativity, ingenuity, and understanding of dynamic and adaptive vertical communities.
The first place was awarded to Derek Pirozzi from the United States, for his project “Polar Umbrella”. The proposal is a buoyant skyscraper that rebuilds the arctic ice caps by reducing the surface’s heat gain and freezing ocean water. In addition, the super-structure is equipped with a desalinization plant and solar powered research facilities and eco-tourist attractions.
The recipients of the second place are Darius Maïkoff and Elodie Godo from France, for their “Phobia Skyscraper”. The project seeks to revitalize an abandoned industrial area of Paris, France, through an ingenious system of prefabricated housing units. Its modularity allows for a differentiation of various programs and evolution in time.
The third place was awarded to Ting Xu and Yiming Chen from China, for their project “Light Park”, a floating skyscraper that takes new development within large cities to the sky. The project allows for a continuous growth of the world’s mega-cities by providing adequate infrastructure, housing, commercial, and recreational areas.
The honorable mentions include several projects that explore a sustainable urban future including a pH conditioner skyscraper that resembles a jellyfish and purifies polluted air or a volcano skyscraper that harvests geothermal energy. Some projects explore new frontiers such as a proposed network of skyscrapers in the stratosphere, a cluster of artificial islands that create the 7th continent in the Pacific Ocean, and nomad skyscrapers that terraform Mars. Other honorable mentions include morphing structures and digital explorations among many more ideas that look into the future of our natural and built environments.
The members of the Jury are: Vincent Callebaut [principal Vincent Callebaut Architectures], Giacomo Costa [visionary artist, author: The Chronicles of Time], Julien De Smedt [principal Julien De Smedt Architects – JDS], Hernan Diaz Alonso [principal Xefirotarch, Graduate Programs Chair at SCI-Arc], Mathias Hollwich [principal HWKN, founder Architizer], Ed Keller [principal aUm Studio, Associate Dean at Parsons New School of Design], Marc Kushner [principal HWKN, founder Architizer], Francois Roche [principal R&Sie(n) architecture, professor at GSAPP Columbia University], Roland Snooks [principal Kokkugia, professor at GSAPP Columbia University, University of Pennsylvania], Dongbai Song [winner 2012 Skyscraper Competition], Tuuli Sotamaa [principal Sotamaa Design, designer at Alessi], Kivi Sotamaa [principal Sotamaa Design, Director at Aalto Digital Design Laboratory, Professor at UCLA], Tom Wiscombe [principal Tom Wiscombe Design, professor at SCI-Arc], Hongchuan Zhao [winner 2012 Skyscraper Competition] , Zhi Zheng [winner 2012 Skyscraper Competition]
To commemorate the award, eVolo published a collector’s edition of its highly acclaimed book “eVolo Skyscrapers”. The book is a two-volume, 1300-page set with the best 300 projects received during the last years. Only 150 copies are available worldwide.



