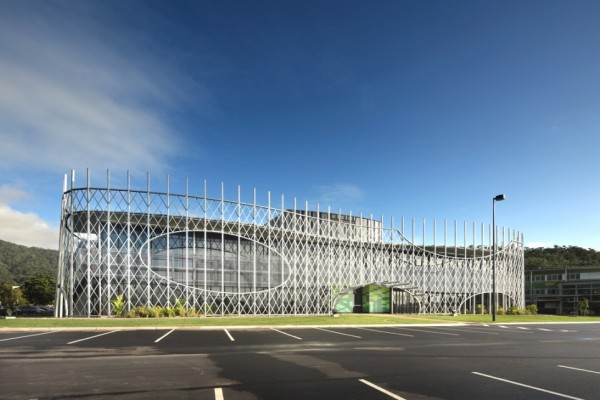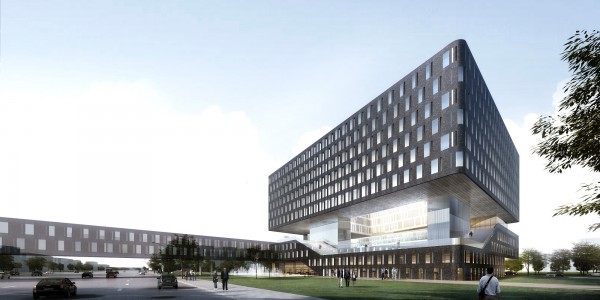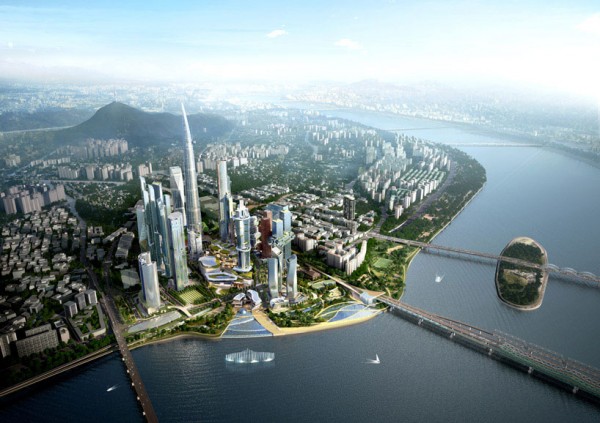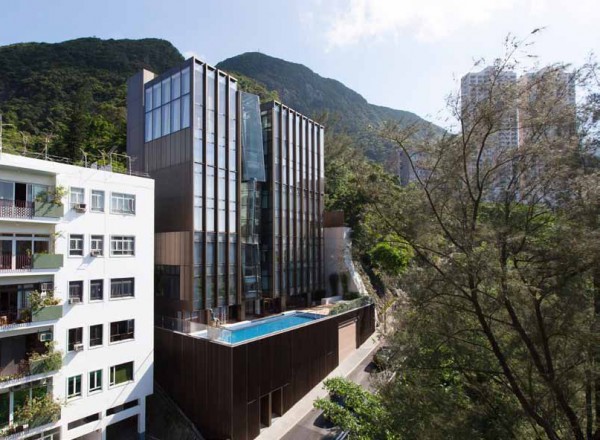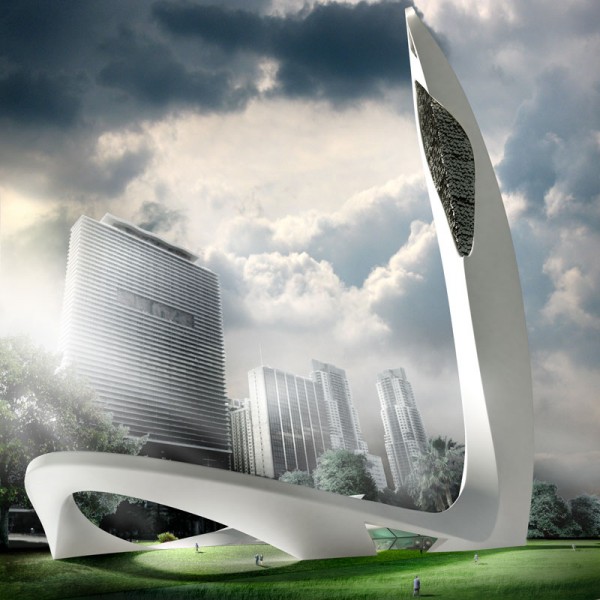There are thousands of pen designs and very few are exceptional, but even less are true works of art. That is the case of the P22 pen designed by acclaimed architect/designer Giovanni Pagnotta. The P22 pen is a functional organic sculpture- an orchestra of beautifully calibrated curves that equally respond to ergonomics and aesthetics. Curves pinch and bend in the right position to allow the most comfortable writing experience while they define an unbelievably beautiful object.
Equally impressive are the materials selection and manufacturing process. The P22 pen is the first additively manufactured pen going into production. It is grown in titanium using and advanced 3D-printing process known as Electron Beam Melting (EBM), where 30-micron layers of titanium are fused together. This highly precise technique is usually restricted to aerospace, military, and Formula One racing components. Each pen is subsequently hand-finished either in satin or high-polished finish.
To no surprise, the P22 pen uses the highly reliable German-made Schmidt P 8126 ink cartridge, which combines the smooth writing experience of a fountain pen with the convenience of rollerball pen.
For a limited time, the P22 pen is available from Pagnotta Design. This is a great and rare opportunity to acquire a product directly from a celebrated designer without any intermediaries. We love the idea of breaking the established model in which high-quality design is put in the consumers’ hands.
We had the opportunity to test one P22 and immediately fell in love with it. We truly believe that it will soon have its place in pen design history and hopefully it will empower other designers to break the norm and propel design into the future. Read the rest of this entry »

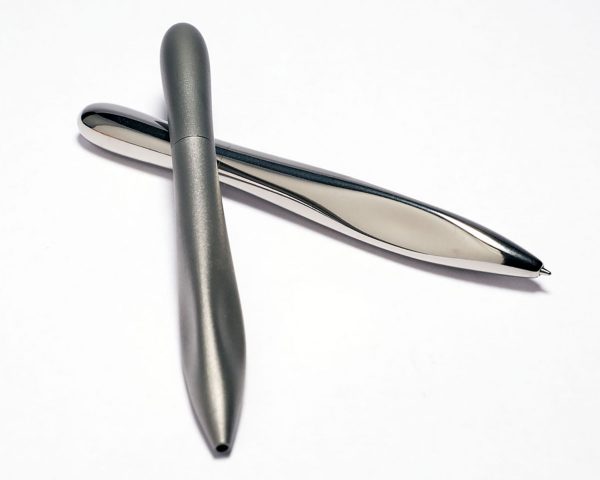
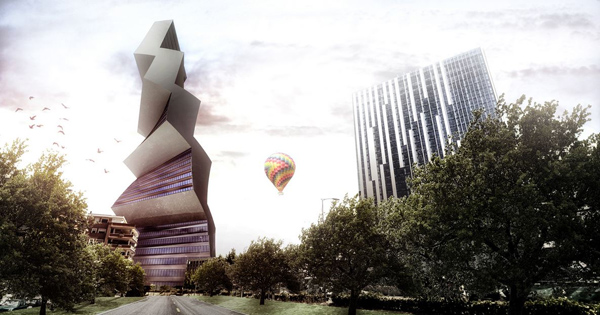
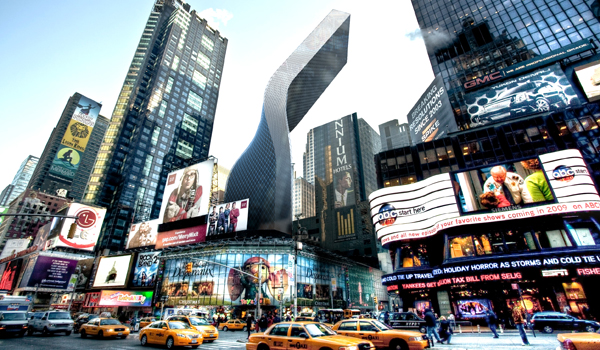
![flo[bot]_fieldrelease2_1](http://www.evolo.us/wp-content/uploads/2013/12/flobot_fieldrelease2_1.jpg)
