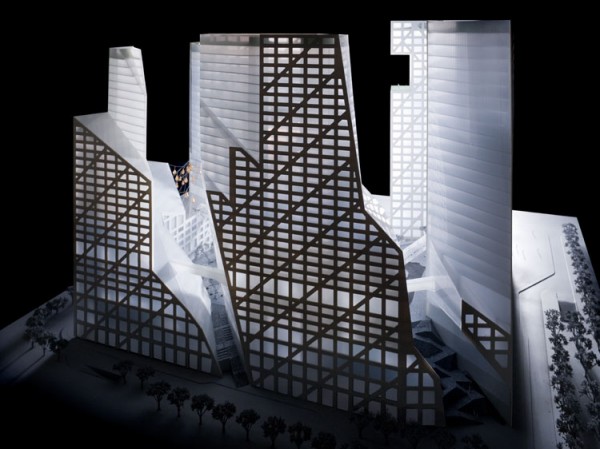Steven Holl Architects’ latest Chinese project, Sliced Porosity Block, is a showcase of his explorations of carved porous urbanism. The early watercolor diagrams make it clear that the project seeks to subvert the typical modernist rules of tower and base. A strong dynamic thrives and feeds on the interactions of mass, void, and the resultant parallax of their shifting alignments. The new project takes the ideas of porosity developed in the MIT dorm and Linked Hybrid projects to a higher level of refinement and formal exuberance. The sensitivity to color, pattern, environmental considerations, and metaphorical thinking are all marked departures from the earlier work.
The massing and resultant slices were driven by local codes in Chengdu limiting the amount of daylight that a new project can block from the existing fabric. The outer and inner facades of the project are cloaked in a postmodern, graffiti like gridded wrapper. Angled glass planes slice through these outer shells in a direct response to the sunlight restrictions. The end product is an undulating mass that hovers between urban form and natural landscape. The project captures the carving light, freezing it and thus locking impermanence into a permanent condition. This interaction of light and form should reminds us of the ever changing qualities of light we often take for granted, in a similar fashion as do the early cathedral studies by Monet. Read the rest of this entry »















