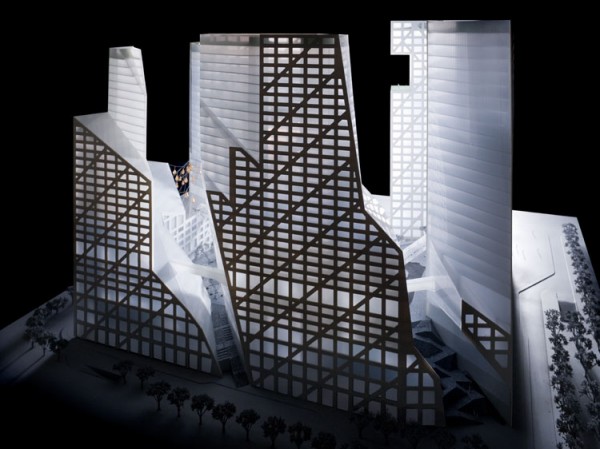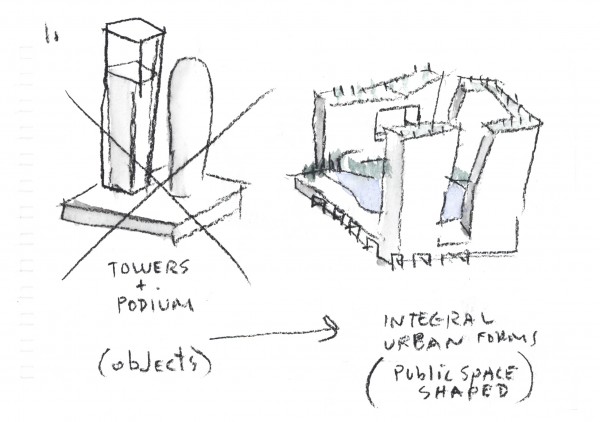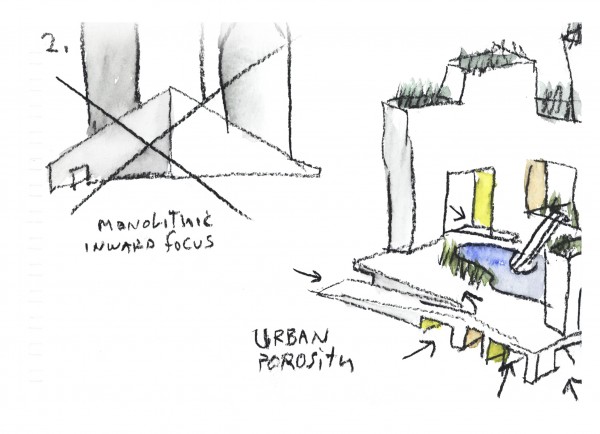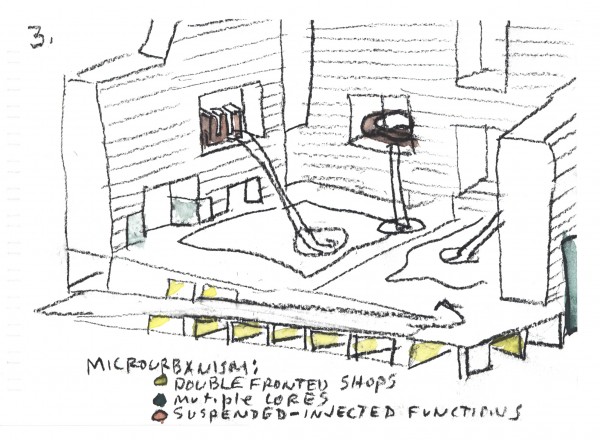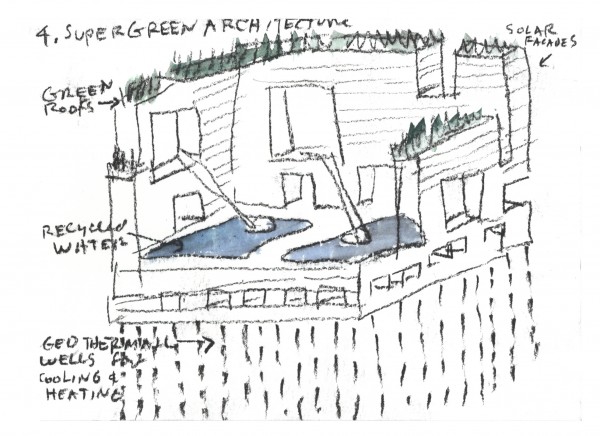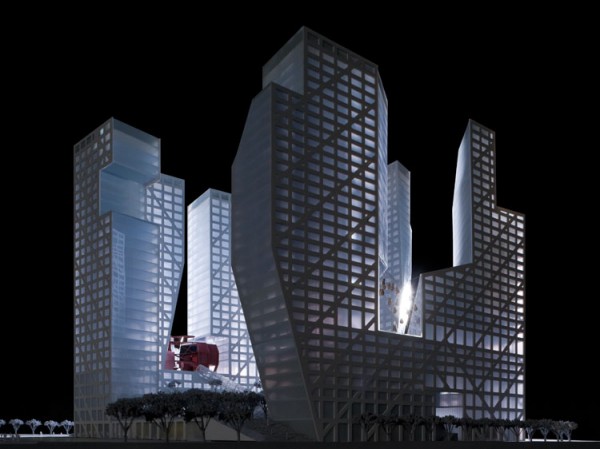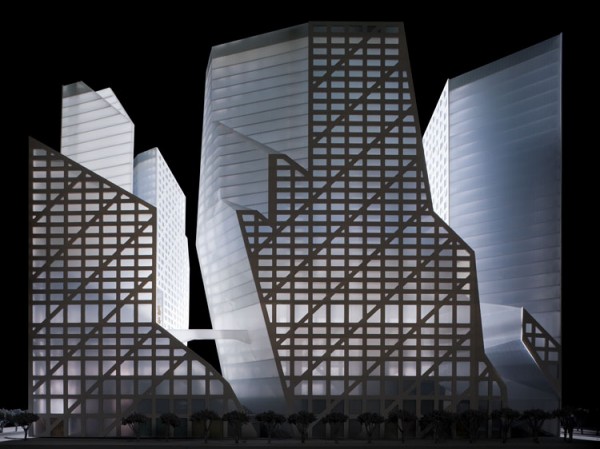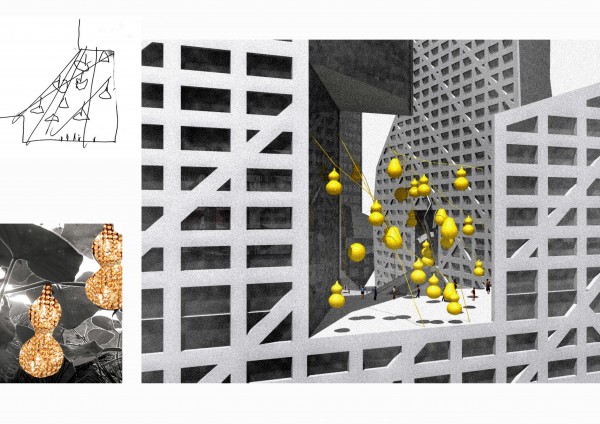Steven Holl Architects’ latest Chinese project, Sliced Porosity Block, is a showcase of his explorations of carved porous urbanism. The early watercolor diagrams make it clear that the project seeks to subvert the typical modernist rules of tower and base. A strong dynamic thrives and feeds on the interactions of mass, void, and the resultant parallax of their shifting alignments. The new project takes the ideas of porosity developed in the MIT dorm and Linked Hybrid projects to a higher level of refinement and formal exuberance. The sensitivity to color, pattern, environmental considerations, and metaphorical thinking are all marked departures from the earlier work.
The massing and resultant slices were driven by local codes in Chengdu limiting the amount of daylight that a new project can block from the existing fabric. The outer and inner facades of the project are cloaked in a postmodern, graffiti like gridded wrapper. Angled glass planes slice through these outer shells in a direct response to the sunlight restrictions. The end product is an undulating mass that hovers between urban form and natural landscape. The project captures the carving light, freezing it and thus locking impermanence into a permanent condition. This interaction of light and form should reminds us of the ever changing qualities of light we often take for granted, in a similar fashion as do the early cathedral studies by Monet.
At first glance the scale of the project seems to be a mixture of a Charles Sheeler painting and Charles De Gaul airport. The scale of the towers seems mammoth in comparison to the scale of the pedestrian pathways surrounding and penetrating the building. But the heroic forms speak to a more delicate sensitivity made apparent upon closer inspection. What breaks down the scale beyond the carving actions of the mass are three small idiosyncratic pavilions designed by Lebbeus Woods (high tech pavilion), Ai Wei Wei (Du Fu pavilion) and Steven Holl (history pavilion). These small forms, inset into the façade, create centers of interest set on axis with pedestrian slices cut through the façade. Glimpses of these anomalies set into the gridded façade will pull people into a central plaza. Upon moving into the plaza a series of “stray” glass escalator tubes slide down from the pavilions bring the visitor’s gaze to rest on three large organically shaped pools. The pools also serve as skylights to bring daylight to a series of retail spaces located bellow the plaza. The main color for the project comes up and out from the retail facades and stores. The colors are a more subdued inner layer that adds a quiet sophistication to the project and generates a spatial parallax between colored center and grey scale facades.
The reference to the poetry of Du Fu, one of the most significant Chinese poets, binds the project into its cultural context. The depth of the metaphorical meaning of the three pools trapped in the urban valley transcends the need to make a project that speaks to a literal “Chinese” architectural language.
The project is set to be Leed Gold. The most salient green features being utilization of geothermal heating and cooling along with rain water collection in three central pools on the main plaza. The 310,000 square meter project follows a substantial series of recent Chinese work including the Linked Hybrid in Beijing, The Nanjing Museum of Art, and the Vanke Center and 4 Towers in One Competition both in Shenzhen.
Current design commissions and competitions in China are part of a golden moment for architects in the pursuit of visionary ideas. China is in a moment of transition away from a reputation for the production of cheap goods to a world leader in quality and luxury products. Chinese clients are pushing to do the best possible designs. If an idea is reasonable and can be seen to elevate the project above comparable projects it will be accepted without question. The recent opening ceremonies of the 2008 Olympic Games speak to this drive to be a world leader in design. This cultural shift doesn’t represent a free for all for architects but an alignment of motivated clients seeking innovative ideas that go beyond what is expected.
Projects, like Sliced Porosity Blocks, that push architectural boundaries in a sensible and conceptual manner are valuable examples of creative urbanism for both clients and architects alike. The beauty of a successful and bold project is the liberation it offers from timid thinking and deeply grooved design methodologies. This project hits just the right notes to become a design enabler because it stems from a more systematic rebellion- not falling into the trap Marcuse alerted us to of “anarchy’s inevitable consolidation” of order. Simply put it will open doors for other architects. This project is fair game for conversation at the next series of cappuccino office roundtables- well maybe more likely around the water cooler with respect to the current climate.
Photos: ©Iwan Baan / Courtesy of Steven Holl Architects
Watercolors: ©Steven Holl

