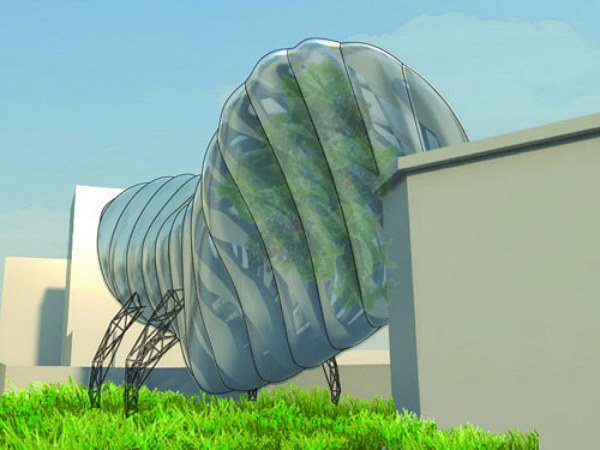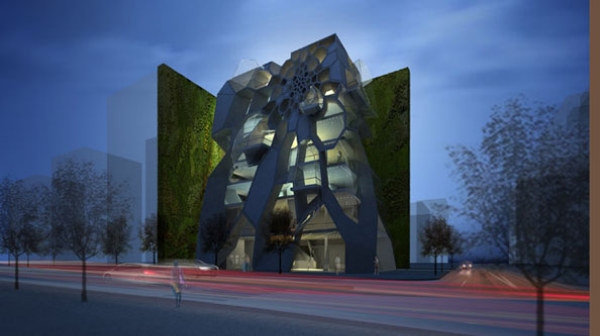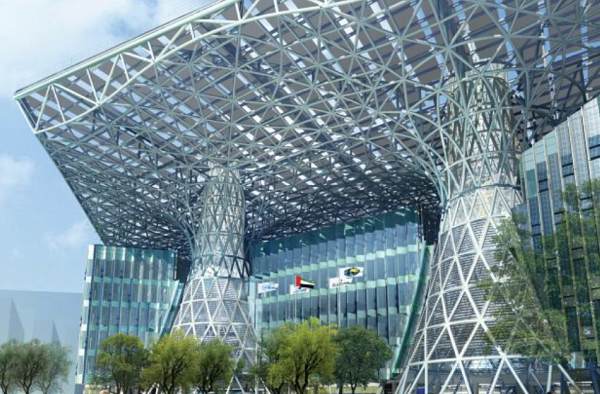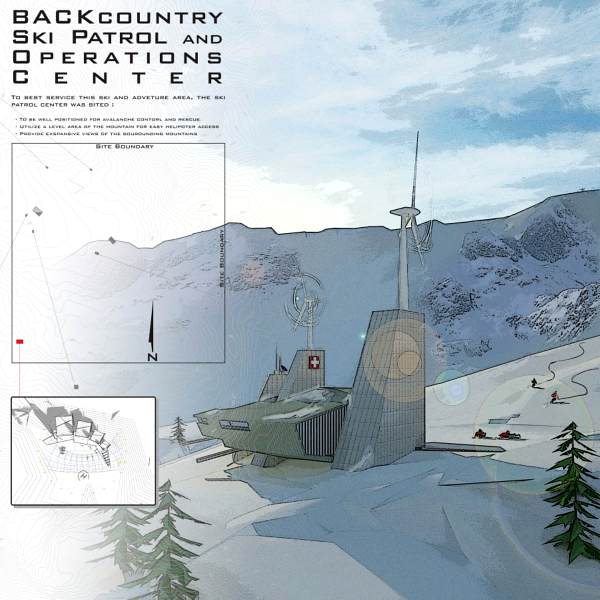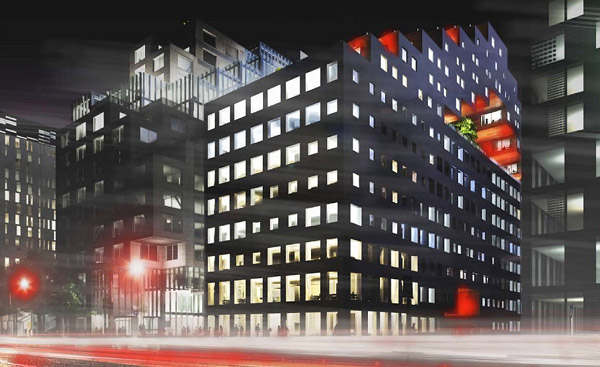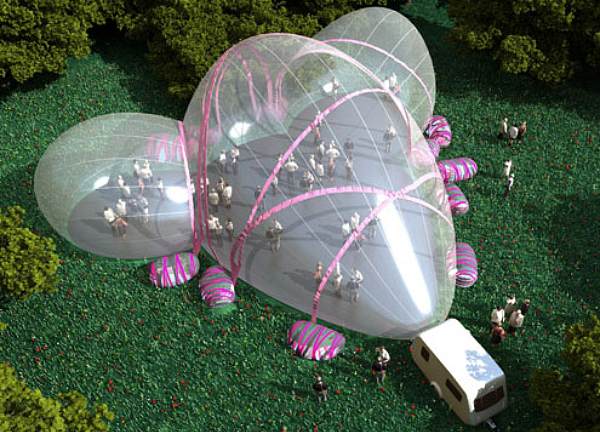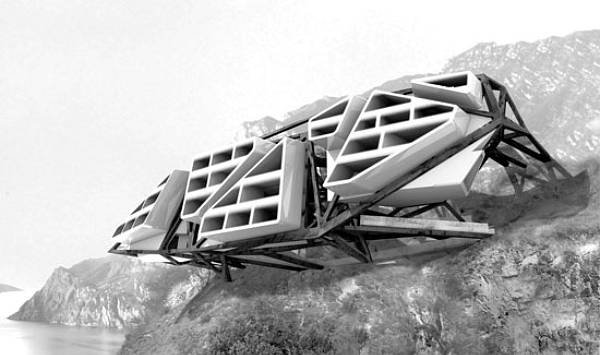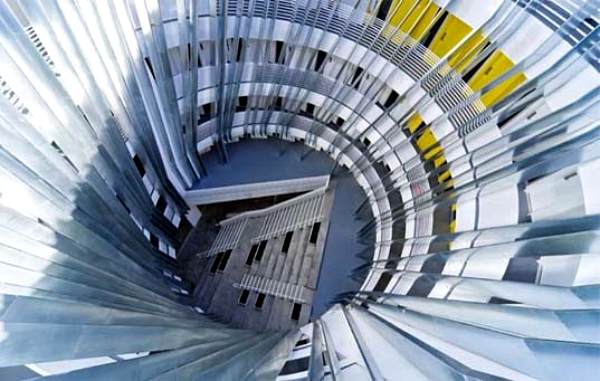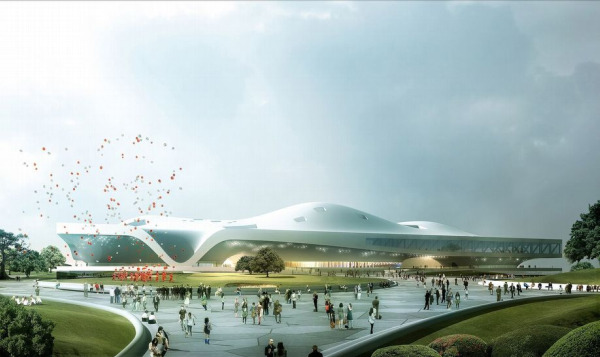A lot of recent speculation into the future of agriculture and its role in urban environments includes the construction of large vertical farms – eco skyscrapers devoted completely to growing food. But what if there was an easier solution rather than constructing whole towers devoted to the endeavor? One idea is to craft growing pods or greenhouses designed for urban rooftops that feed off the building’s waste and excess. These growing pods would involve significantly less investment and infrastructure and easily tap into existing systems.
Natalie Jeremijenko, an aerospace engineer and environmental health professor at New York University, in partnership with Jeremy Edmiston, principal at SYSTEMarchitects, have come up with an interesting concept that could easily transform the rooftops of the urban fabric into growing machines. The rooftop greenhouses, called the Urban Space Structure, pack in the plants and can support growth all year long. Rib-like supports create the main structure, which is wrapped in ETFE (ethylene tetrafluoroethylene), which is a translucent polymer that is both strong and recyclable and seen in use on many structures recently – most notably the Water Cube for the Beijing Olympics last year. Read the rest of this entry »

