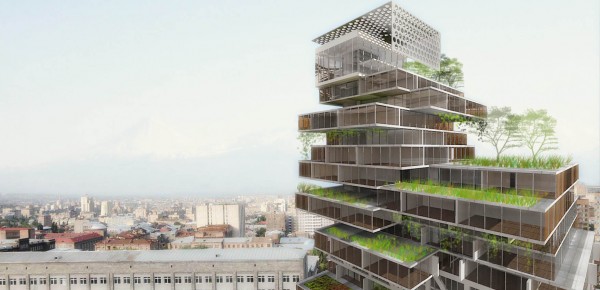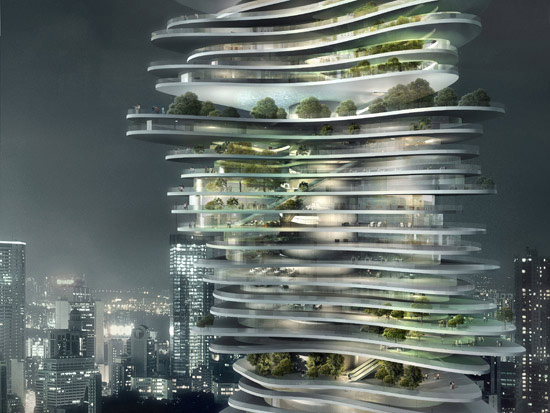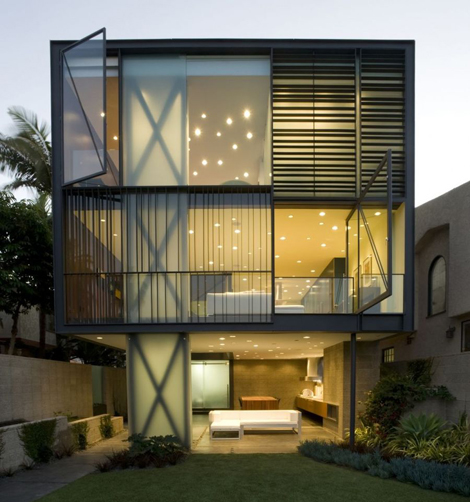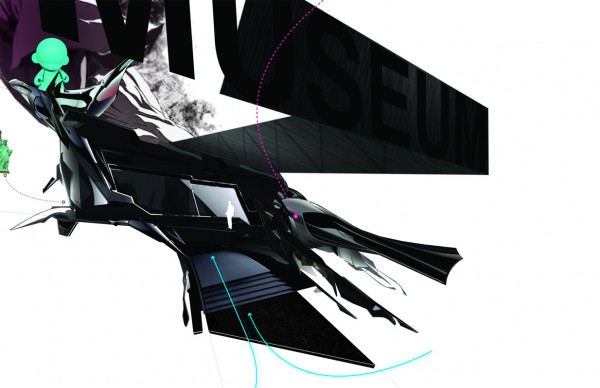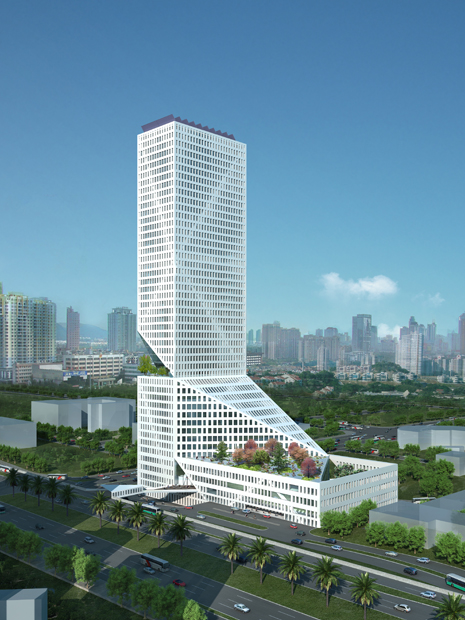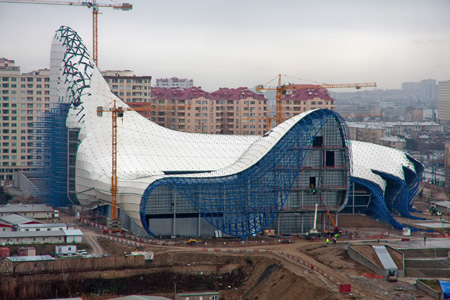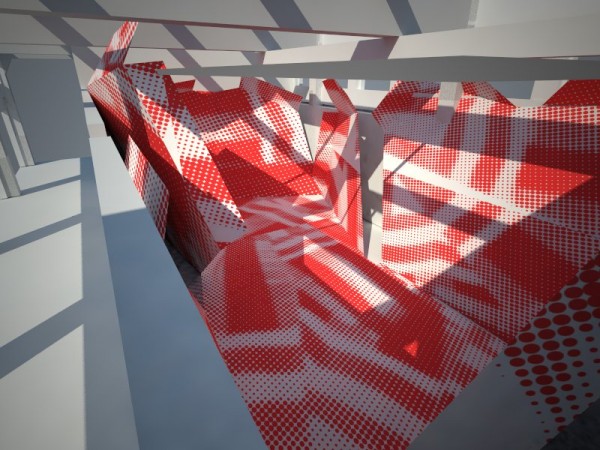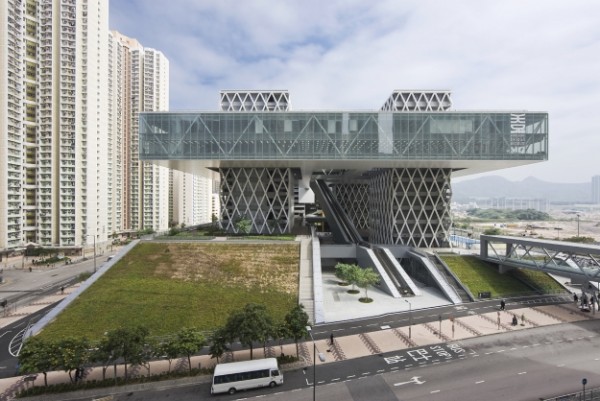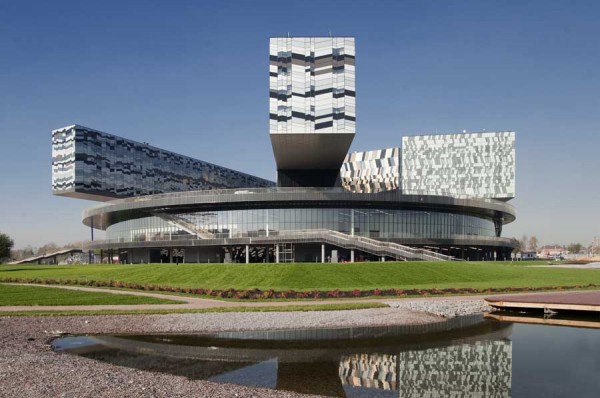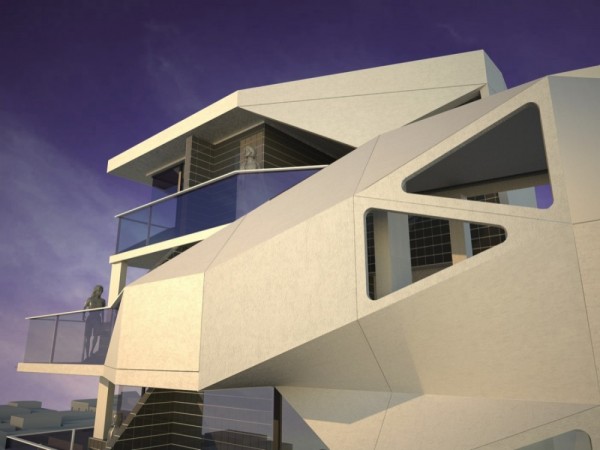HTDSTUDIO competition entry for the Mercedes-Benz Business Center is less concerned with form-following-function as it is with form being functional. The tower sited in Yerevan, Armenia is hyper-rationally organized, with a layout synthesized from user-flow. The program ranging from hotel, apartment, and fitness center, to theater, restaurant, and conference room, require a reconsidering of the public-private relationship. This relationship is reinterpreted as an opportunity for inclusion opposed to separation. As a result, the functional activity is aligned along the exterior, with discreet separations occurring within the core. This new programmatic arrangement is projected to the façade, with the juxtaposing programs serving as cladding elements that animate the elevations with social exchange. Read the rest of this entry »
Mercedes Benz Business Center / HTDSTUDIO
Urban Forest / MAD Architects
As the twin towers in Toronto, Canada’s Absolute World development near completion, MAD Architects look to break ground on yet another arduous skyscraper concept. Located in Chongqing, a major city in founder Yansong Ma’s home country of China, the Urban Forest proposal reiterate MAD’s design approach of syncing architecture with nature. Aesthetically evocative of the surrounding mountainous terrain, the peak-and-valley elevation is generated by the successive cantilevering of the floor plates. Abstractly curved, the floors are un-referential to what is above and below, rendering the high-rise building as a swaying tree in a forest of towers. Read the rest of this entry »
HOVER HOUSE 3 / GLEN IRANI ARCHITECTS
Located on the Venice Canals of Los Angeles, Hover House 3 represents the third iteration in architect Glen Irani’s Hover House series. Conceived as a reinterpretation of interior and exterior space, the series sets a standard in temperate regions for eliminating significant portions of the interior floor by ‘hovering’ the building envelope above the grade level. The design increases the overall square footage afforded by the lot, while also decreasing the more costly and resource-intensive interior floor. The exchange of built volumes for exterior living equivalents, a wind tower that extends nine feet above the roof (eliminates air conditioning), and other significant system integrations aid in greatly reducing the overall carbon footprint. Read the rest of this entry »
The Mocca Museum Competition / Volkan Alkanoglu
With a culture using computers and graphic interfaces at an earlier age, the sanctity of the printed Comic and Cartoon Art has been all but marginalized. However, given their importance in cultural history and inherent nostalgia, influential works find their way to MoCCA (Museum of Comic and Cartoon Art) in New York for preservation and educational purposes. Endeavoring to maintain a contemporary environment of the highest integrity, an idea competition was put forth to garner new proposals for the future of the museum. Volkan Alkanoglu a Los Angeles based designer submitted the winning entry, deemed by the judges as “sensuous, mysterious and compelling both in presentation and design.” Read the rest of this entry »
Shenzhen Interchange / WORKac
The latest and greatest in recent skyscraper design tends to be vertically homogenous and self-referential, only mixing program at the base, and responding to the immediate context ornamentally. The Shenzhen Interchange competition entry by WORKac defies this mode of apparatus by embracing a new kind of density-one that is more mixed and vertical. Shenzhen, one of the fastest growing cities in China is the ideal location for this digression, as its exponential growth necessitates a new agenda for skyscraper design. Read the rest of this entry »
Heydar Aliyev Cultural Centre / Zaha Hadid Architects
Baku Azerbaijan a land uncharacterized by any singular architectural style is the setting for Zaha Hadid’s latest opus, The Heydar Aliyev Cultural Centre. A government commissioned work, the project was heralded as a building of national importance given Baku’s attempt to host the 2016 Olympics. With the bid coming and going to Rio de Janeiro, the Cultural Centre continues on as a landmark for Azerbaijan’s capital city as well as a symbol of the country’s emergence amongst the world’s wealthiest.
The curvilinear form is engendered from the manipulation of the landscape’s natural topography. The skin undulates across the site, wrapping the various spaces before folding into the interior to become ground. With the floors cascading from one to another, and then connecting to the ramps, the circulation embodies the generative qualities of the skin, creating a continuous path across the interior. The landscape of the interior seamlessly continues beyond the building obscuring the figure-ground relationship. Read the rest of this entry »
¡Disco Silencio! by Bestor Architecture at SCI-Arc Gallery
The buildings in which aspiring starchitects engage in their creative pursuits are more often than not space-time continuums, clad in banality. Bestor Architecture altruistically fashions a digression from this architectural warp in the form of ¡Disco Silencio! – a temporary disco installation. With architecture students as the “imagined” client, the temporary disco installation provides a lightly hedonistic program that aims to support social and communal experiences.
A burgeoning firm driven by context and experience, Bestor Architecture propagates designs that enable users to interact and experience strange beauty in their everyday environments. Rather than producing an inert object, ¡Disco Silencio! constructs a dynamic process that frames and encourages visual, physical, and social pleasure. Founding Principal Barbara Bestor envisions the installation as a “nightlife student-oriented component of the firm’s larger project-making architecture. The design of the structure is an over-scaled, unfolded demi-dodecahedron model that contains a strong graphic interface. The title ‘Silent Disco’ refers to both the less populated hours of the gallery and to the space itself, when it is unplugged but still dancing.” Read the rest of this entry »
Hong Kong Design Institute by / Coldefy & Associates
Coldefy & Associates (CAAU) beat out 162 international proposals for the commission of the new Hong Kong Design Institute (HKDI) campus at Tiu Keng Leng. An institute fostering symbiosis between creative and technical design, the winning entry required a reimagining of the interpenetration amongst the multiple disciplines. The purposive iconography created by CAAU goes beyond the deliverables, endeavoring to be the largest state-of-the-art educational design facility in Hong Kong.
The architecture abandons the traditional educational hierarchy, splitting the site vertically into two zones, sky city and the legs of education. This strategy stages a heaven -earth dichotomy between capricious interchanges above, and staged discourses below. The result is a dynamic collegiate environment; a two-storied extrusion of the ground atop four towers. Communal areas, a library and resource centre lie within the extrusion, with the towers housing teaching spaces and vertical circulation. The convex plinth is simultaneously of the school and the city, presenting itself as an urban living room as well as the foundation of the institute. Read the rest of this entry »
Skolkovo Moscow School of Management / Adjaye Associates
When David Adjaye was commissioned to design the Skolkovo Moscow School of Management, he turned to the works of Russian artist Kazimir Malevich for inspiration. Adjaye stated that he wanted to create a work that was both reflective of the Russian culture, as well as the school’s innovative and progressive nature. As the campus’s inaugural building, the project offered Adjaye a sense of autonomy, as well as the opportunity to redefine the traditional campus scheme. In addition, Skolkovo enabled the transposition of the emotive nuances found in Adjaye’s residential designs, to his largest work to date. Read the rest of this entry »
Jujuy Redux Apartment Building in Rosario, Argentina / PATTERNS + Maxi Spina
P-A-T-T-E-R-N-S & Maxi Spina are on familiar terrain with the design of Jujuy Redux, an apartment building currently under construction in Rosario, Argentina. With Jujuy 2056 completed less than ten years ago, the team returns to the same street to continue their exploration and invention. Situated on a corner site in a low density neighborhood, Jujuy Redux challenges the inescapable components and conventional assemblage of mid-rise housing.
The design centers on the engagement of the building envelope (balconies, projecting slabs, windows strips, etc.) in an unorthodox manner as to dissipate the homogeneity of vertical housing. Rather than stacking the components, the design uses torsion as an apparatus to carry them up the façade. The balconies peel away at the corners and torque backwards to create horizontal surfaces, while also framing the surrounding views. Undulation along the facades presents Jujuy as simultaneously heavy and light relative to one’s vantage point. Read the rest of this entry »

