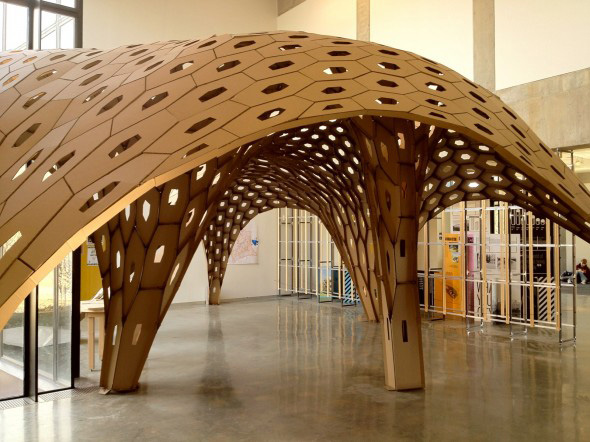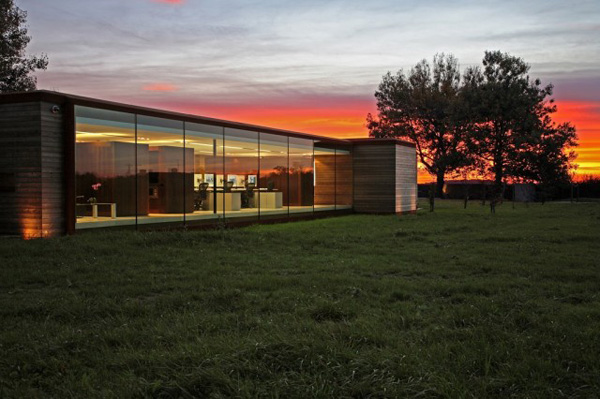Derived from natural, cultural, and mythical landscapes, the Norwegian Wild Reindeer Centre Pavilion, known as Tverrfjellhytta, features the unique juxtaposition of a soft organic inner core with the rigid outer shell. Sitting on a plateau at 1200 meters above sea level, the center offers a panoramic view of the surrounding Snøhetta mountain range, home to herds of wild reindeer. The installation, designed by Snøhetta, is at the outskirts of Dovrefjell National Park. This 90 square meter pavilion serves at the destination of a 1.5 kilometer nature trail, where the visitors are greeted with the flowing curvature of the wooden core confined by a rusted shell.
The undulation of the core resembles that of a rock or ice eroded by being exposed to natural forces such as wind and water through the ages. Marrying the organic flow of the core with the sharp contrast of raw steel shell, the build explores the integration of different materials that allows the building to blend with the landscape. The overall effect is that of a protected shelter with a warm and welcoming essence. With emphasis placed on both quality and durability, the core is coated with pine tar treatment to withstand the harsh climate. In addition to the use of native materials, the shelter’s simple form references those of local building traditions. Read the rest of this entry »

















