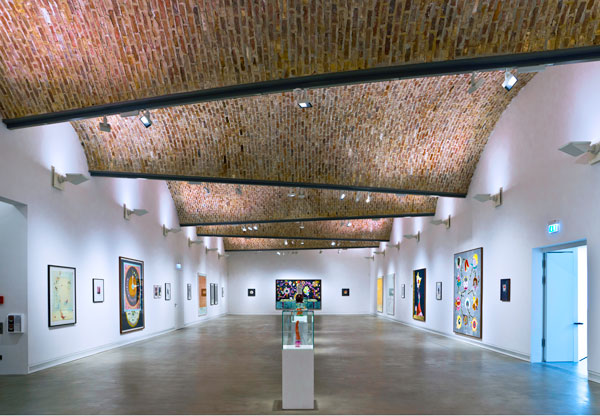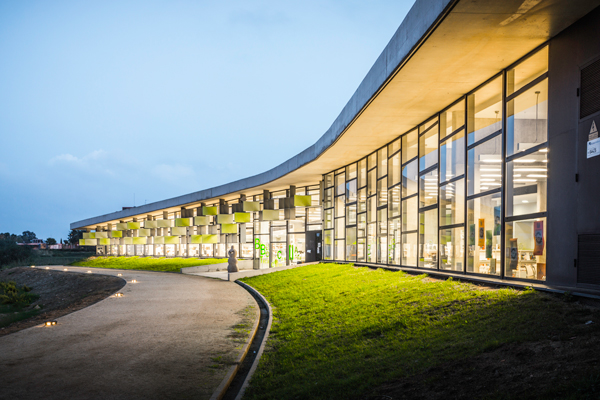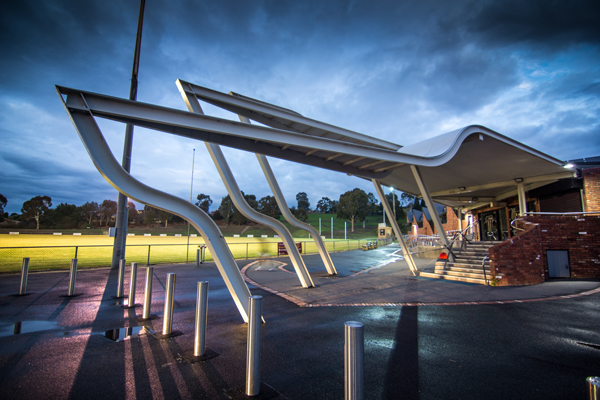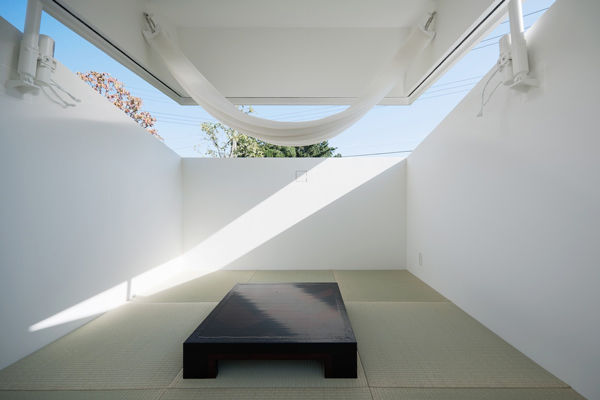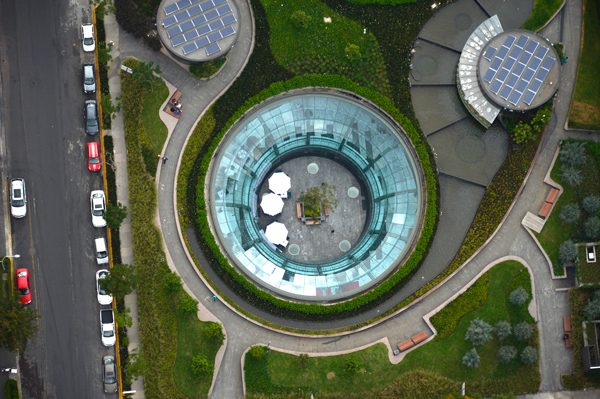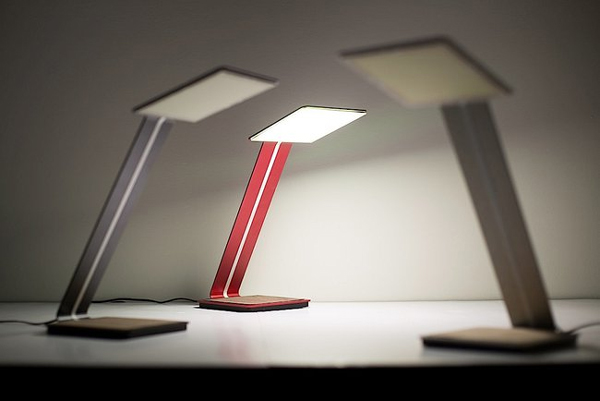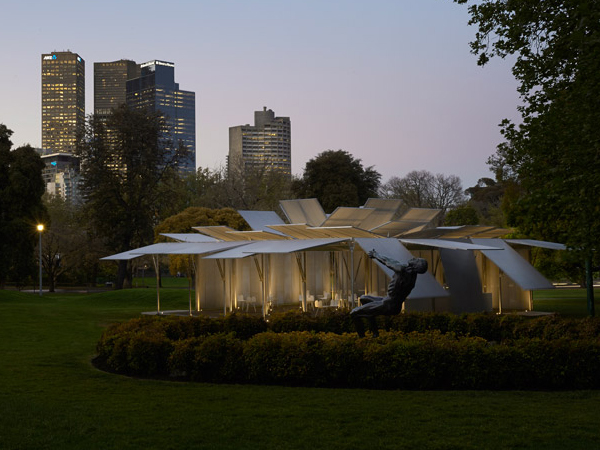The OVO Wroclaw is a landmark edifice spearheading a revolution in urban Polish design. Gottesman-Szmelcman Architecture won the commission following an international competition and in 2008, their blueprint won the MIPIM Future Projects Award for Retail & Leisure.
The OVO Wroclaw creates a new vision of urban living that unites 180 luxury residences, a five-star DoubleTree by Hilton with 189 rooms and suites, corporate offices with high-end retail spaces within a modern and sleek rounded exterior that seamlessly blends the curved lines of the building with a stylish minimalism that typifies the interior spaces.

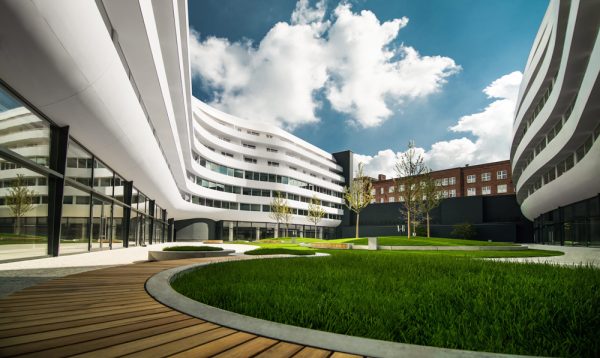
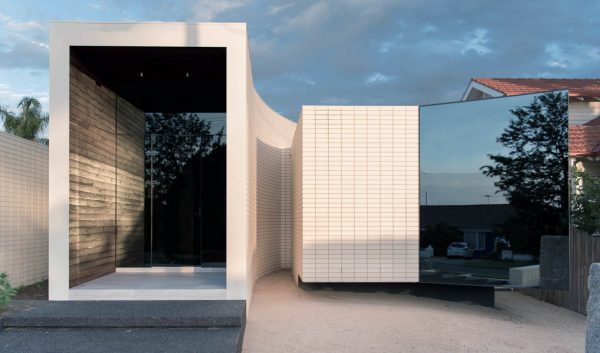
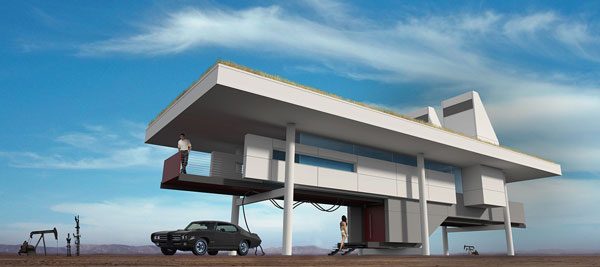 A lush vision of the American prairie has provided a century of architectural inspiration–wide open views, waving grasses, ribbons of roadways, and boundless optimism. But as aquifers dry and desertification advances, the prairie and its local landmarks begin to sponsor another reality. The prairieHouse by
A lush vision of the American prairie has provided a century of architectural inspiration–wide open views, waving grasses, ribbons of roadways, and boundless optimism. But as aquifers dry and desertification advances, the prairie and its local landmarks begin to sponsor another reality. The prairieHouse by 