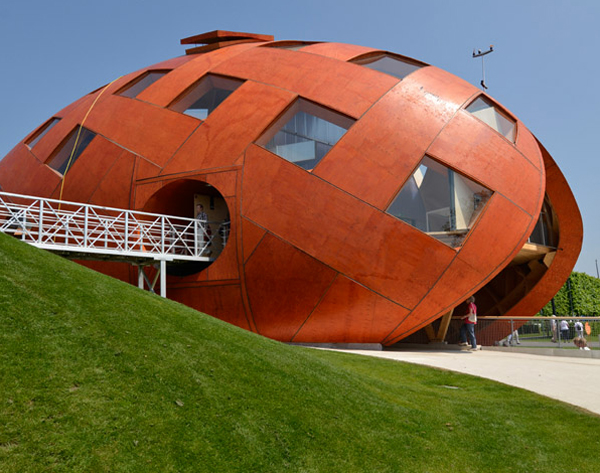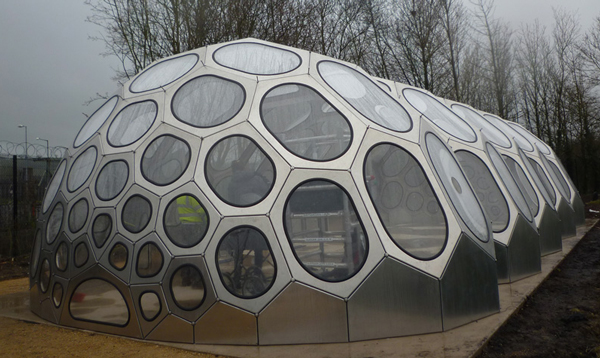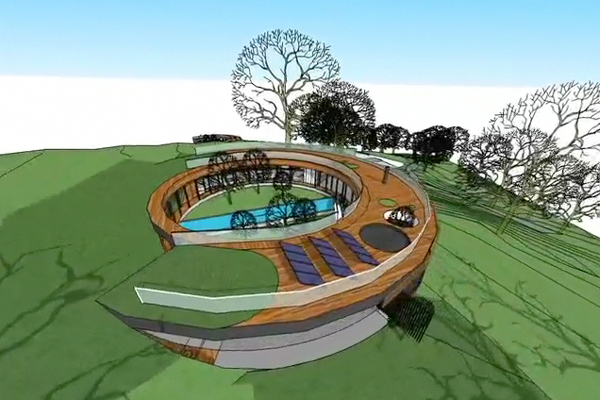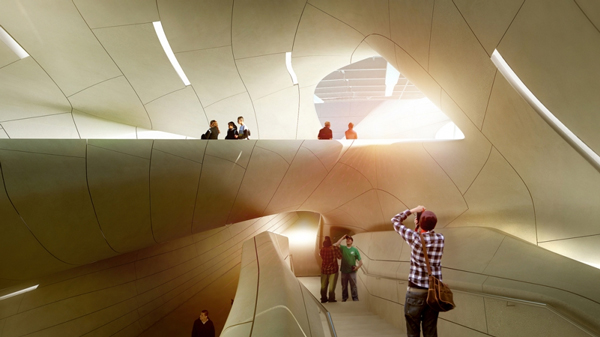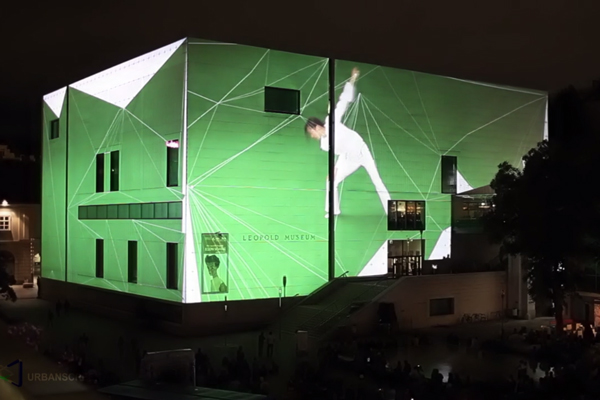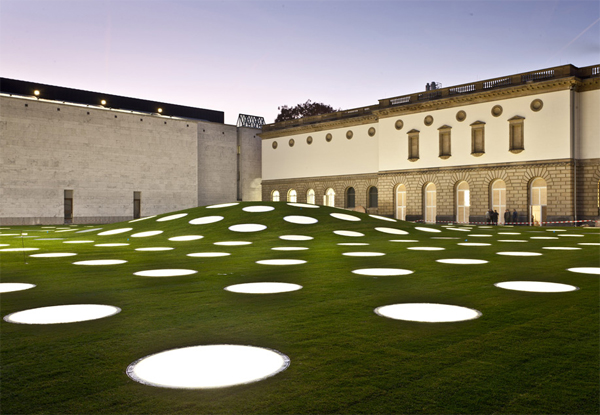Only hours to go before eVolo’s Kickstarter campaign for the book [ours] Hyper Localization of Sustainable Architecture comes to an end. Discover your inner parametric architect. At the $44 and $88 reward level we are offering the playful and mindful handcrafted zenblock, a building block that requires a special touch to be stacked or balanced. Custom made for this Kickstarter campaign the blocks are made with birch and non-VOC painted on a single facet with eVolo Magazine colors and finished with a non toxic oil finish. The wood is reclaimed from a window manufacturer and each unique piece is handcrafted.
They can be stacked, they can be balanced. They can be left alone and gazed upon, or they can handled. Whatever you do, they will look great.
From a child to an adult, it is the balance game that anyone can enjoy. Since it is a simple form, you may enjoy it as an art object. Place them on your desk or table, and observe.
Other rewards include eVolo Magazine #04, signed copies of the book, the chapter [Japan Condenses], exclusive transcripts of interviews with extraordinary architects, and even a presentation on what hyper-localization mean in the world and your community.
-> [ours] Hyper Localization of Sustainable Architecture on Kickstarter

![[ours]_Hyper-Localization_of_Sustainable_Architecture_8](http://www.evolo.us/wp-content/uploads/2012/07/ours_Hyper-Localization_of_Sustainable_Architecture_8.jpg)
![[ours]_Hyper-Localization_of_Sustainable_Architecture_6](http://www.evolo.us/wp-content/uploads/2012/07/ours_Hyper-Localization_of_Sustainable_Architecture_6.jpg)
![[ours]_Hyper-Localization_of_Sustainable_Architecture_1](http://www.evolo.us/wp-content/uploads/2012/07/ours_Hyper-Localization_of_Sustainable_Architecture_1.jpg)
